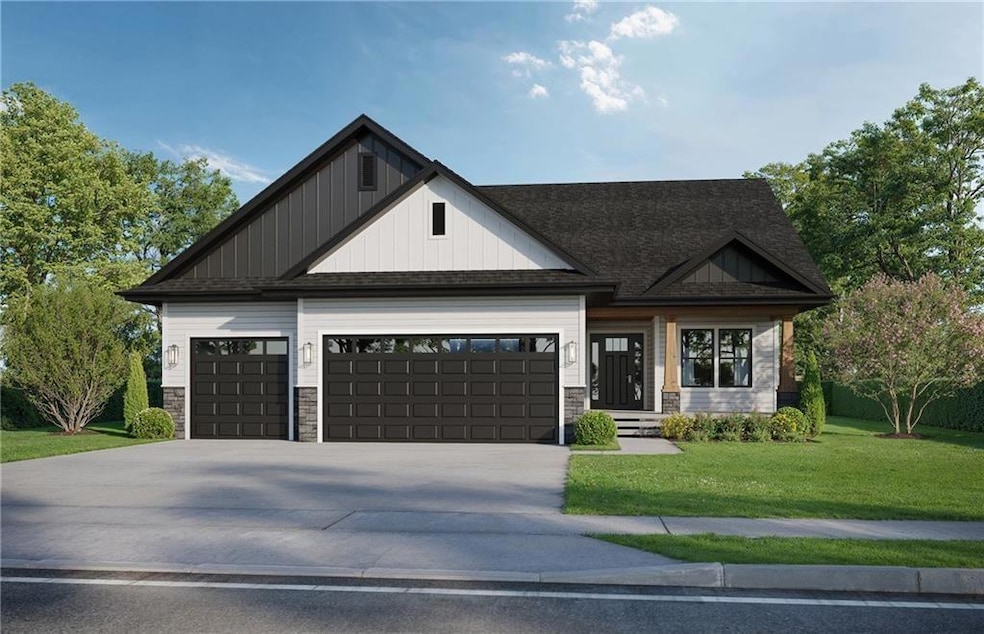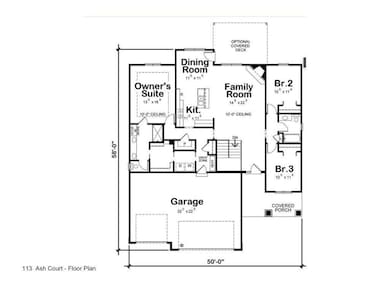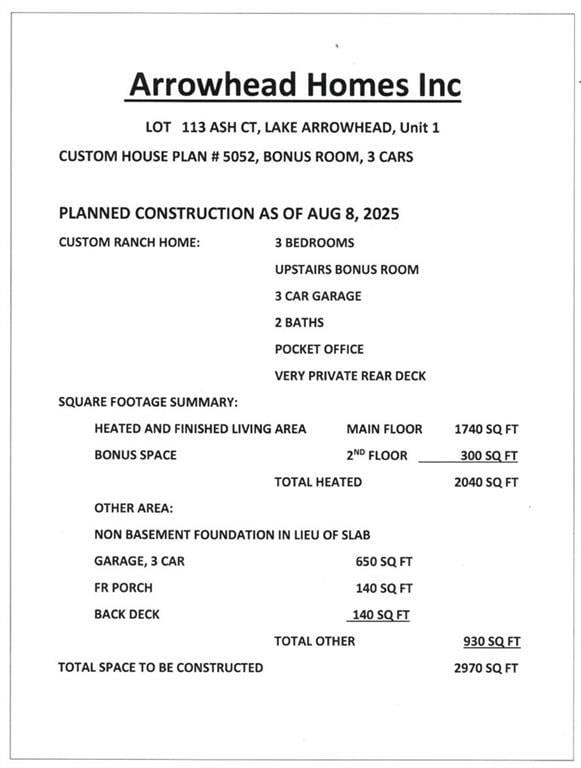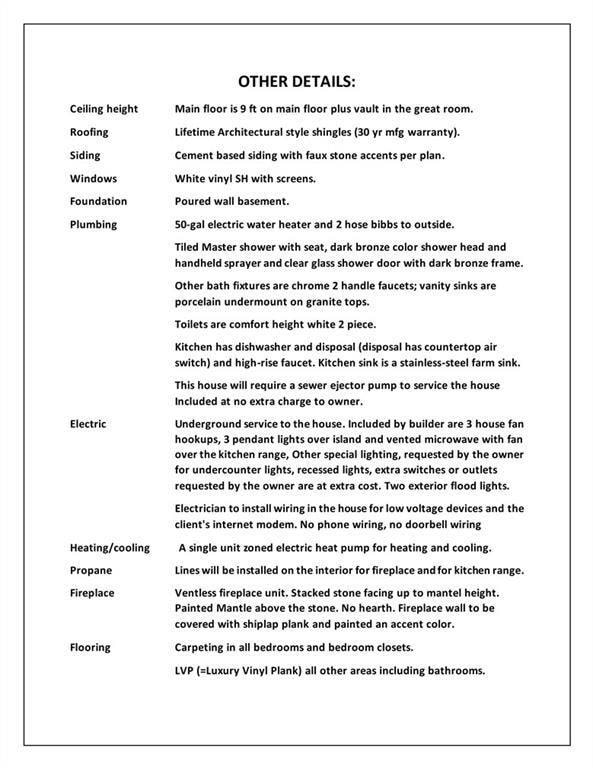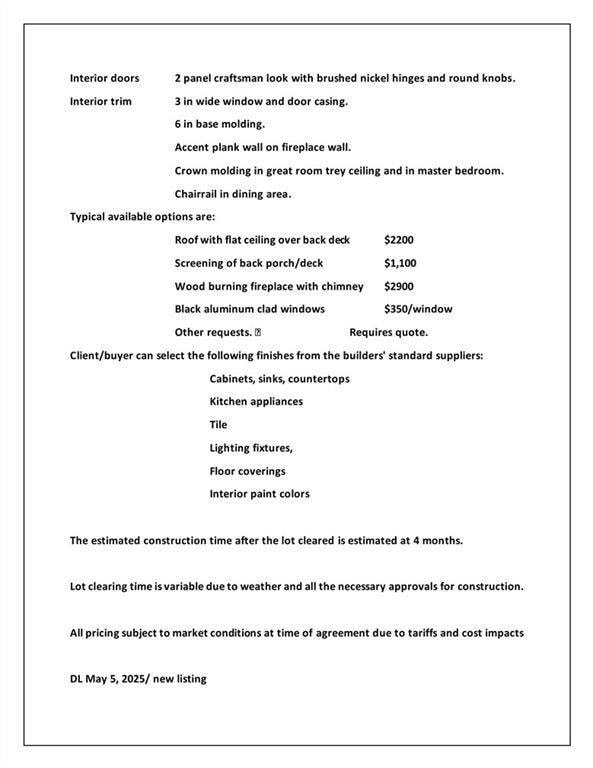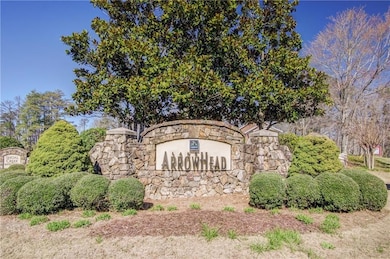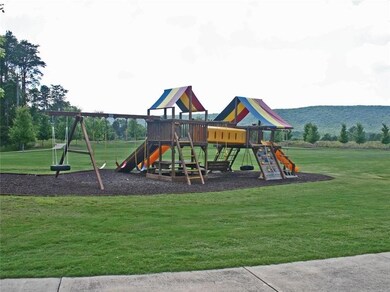113 Ash Ct Waleska, GA 30183
Estimated payment $2,849/month
Highlights
- Golf Course Community
- Fishing
- View of Trees or Woods
- Open-Concept Dining Room
- Gated Community
- Craftsman Architecture
About This Home
Seller is offering $5,000 toward buyer’s closing costs with a binding agreement on or before November 30, 2025. Beautiful Craftsman ranch with a three-car garage—a rare find in the sought-after Lake Arrowhead neighborhood. This to-be-built home will sit on a .58-acre lot in a quiet cul-de-sac. Exterior colors to be selected with buyer approval.
Enjoy a brand-new home with top-tier amenities and an open layout that connects the kitchen, fireside family room, and dining area. Flexible living spaces include a 300-square-foot bonus room upstairs. The serene primary suite features a tiled shower, dual vanity, and large walk-in closet. Two secondary bedrooms share a full bath on the opposite side of the home for added privacy. The laundry/mud room is tucked away for an easy transition from the kitchen level. A covered rear porch invites you to relax and take in the natural surroundings.
Arrowhead Homes delivers superior craftsmanship and a well-built home. The Lake Arrowhead community features a spring-fed, 540-acre lake with 20 miles of shoreline and depths reaching 80 feet, surrounded by scenic mountains. Outdoor enthusiasts can explore miles of hiking trails for all skill levels. Resort-style amenities include a championship 18-hole golf course, Clubhouse & Grill, two pools, tennis and pickleball courts, pavilions, playgrounds, a dog park, and more.
Located just one hour north of Atlanta’s airport, this is an ideal year-round retreat in the heart of the North Georgia Mountains.
Home Details
Home Type
- Single Family
Est. Annual Taxes
- $294
Year Built
- Built in 2025
Lot Details
- 0.58 Acre Lot
- Property fronts a county road
- Cul-De-Sac
- Private Entrance
- Wooded Lot
- Private Yard
- Front Yard
HOA Fees
- $189 Monthly HOA Fees
Parking
- 3 Car Attached Garage
- Garage Door Opener
- Driveway
Property Views
- Woods
- Mountain
Home Design
- Home to be built
- Craftsman Architecture
- 1.5-Story Property
- Farmhouse Style Home
- Slab Foundation
- Shingle Roof
- Composition Roof
- Cement Siding
- Stone Siding
- HardiePlank Type
Interior Spaces
- 2,040 Sq Ft Home
- Roommate Plan
- Tray Ceiling
- Vaulted Ceiling
- Ceiling Fan
- Ventless Fireplace
- Electric Fireplace
- Double Pane Windows
- Insulated Windows
- Mud Room
- Entrance Foyer
- Family Room with Fireplace
- Open-Concept Dining Room
- Bonus Room
Kitchen
- Open to Family Room
- Eat-In Kitchen
- Breakfast Bar
- Electric Range
- Range Hood
- Dishwasher
- Kitchen Island
- Stone Countertops
- White Kitchen Cabinets
- Disposal
Flooring
- Carpet
- Luxury Vinyl Tile
Bedrooms and Bathrooms
- 3 Main Level Bedrooms
- Primary Bedroom on Main
- 2 Full Bathrooms
- Dual Vanity Sinks in Primary Bathroom
- Shower Only
Laundry
- Laundry Room
- Laundry on main level
- 220 Volts In Laundry
Home Security
- Security Gate
- Fire and Smoke Detector
Outdoor Features
- Deck
- Covered Patio or Porch
Schools
- R. M. Moore Elementary School
- Teasley Middle School
- Cherokee High School
Utilities
- Zoned Heating and Cooling
- Air Source Heat Pump
- 110 Volts
- Private Water Source
- Phone Available
- Cable TV Available
Listing and Financial Details
- Legal Lot and Block 37 / 7
- Assessor Parcel Number 22N15 07037
Community Details
Overview
- $250 Initiation Fee
- Laycc Association
- Lake Arrowhead Subdivision
- Community Lake
Amenities
- Restaurant
- Clubhouse
Recreation
- Golf Course Community
- Tennis Courts
- Pickleball Courts
- Community Playground
- Community Pool
- Fishing
- Park
Security
- Security Guard
- Gated Community
Map
Home Values in the Area
Average Home Value in this Area
Tax History
| Year | Tax Paid | Tax Assessment Tax Assessment Total Assessment is a certain percentage of the fair market value that is determined by local assessors to be the total taxable value of land and additions on the property. | Land | Improvement |
|---|---|---|---|---|
| 2025 | $294 | $11,200 | $11,200 | -- |
| 2024 | $52 | $2,000 | $2,000 | $0 |
| 2023 | $53 | $2,000 | $2,000 | $0 |
| 2022 | $53 | $2,000 | $2,000 | $0 |
| 2021 | $57 | $2,000 | $2,000 | $0 |
| 2020 | $57 | $2,000 | $2,000 | $0 |
| 2019 | $57 | $2,000 | $2,000 | $0 |
| 2018 | $57 | $2,000 | $2,000 | $0 |
| 2017 | $58 | $5,000 | $2,000 | $0 |
| 2016 | $58 | $5,000 | $2,000 | $0 |
| 2015 | $59 | $5,000 | $2,000 | $0 |
| 2014 | $59 | $5,000 | $2,000 | $0 |
Property History
| Date | Event | Price | List to Sale | Price per Sq Ft | Prior Sale |
|---|---|---|---|---|---|
| 07/04/2025 07/04/25 | Price Changed | $500,000 | -4.8% | $245 / Sq Ft | |
| 05/05/2025 05/05/25 | Price Changed | $525,000 | -0.8% | $257 / Sq Ft | |
| 03/06/2025 03/06/25 | For Sale | $529,000 | +1663.3% | $259 / Sq Ft | |
| 07/19/2024 07/19/24 | Sold | $30,000 | -14.3% | -- | View Prior Sale |
| 06/21/2024 06/21/24 | Pending | -- | -- | -- | |
| 06/20/2024 06/20/24 | For Sale | $35,000 | 0.0% | -- | |
| 05/03/2024 05/03/24 | Pending | -- | -- | -- | |
| 03/06/2024 03/06/24 | For Sale | $35,000 | -- | -- |
Source: First Multiple Listing Service (FMLS)
MLS Number: 7530340
APN: 022N15-00007-037-000-0000
- 200 Cherokee Dr
- 286 Morse Elm Loop
- 283 Morse Elm Loop
- 149 Morse Elm Ct
- 105 Morse Elm Ct
- 102 Gorath Ct
- 141 Cherokee Dr
- 206 White Eagle Dr
- 129 Indian Oak Dr
- 202 White Eagle Dr
- 105 Indian Oak Dr
- 182 Morse Elm Loop
- 182 White Eagle Dr
- 160 Jack Rabbit Dr
- 724 Broken Arrow
- 110 Siddiqui Ct
- 118 Morning Star Dr
- 297 Cherokee Dr
- 121 Moose Loop
- 129 Broadwater Ct Unit ID1036669P
- 4945 Little Refuge Rd
- 21 Magnolia Ct NE
- 23 Magnolia Ct NE Unit ID1234826P
- 23 Magnolia Ct NE
- 25 Jennifer Ln
- 25 Jennifer Ln Unit ID1234805P
- 171 Sugar Hill Rd NE Unit ID1309943P
- 415 Oakwind Dr
- 103 Oakwind Pkwy
- 33 N Village Cir
- 455 Summit View Ct
- 170 Greenbrier Way
- 30 Laurel Canyon Village Cir Unit 2300
- 30 Laurel Canyon Village Cir Unit 4304
- 30 Laurel Canyon Village Cir
- 100 Legends Dr
- 605 Huckleberry Rd
- 213 Creek View Place
