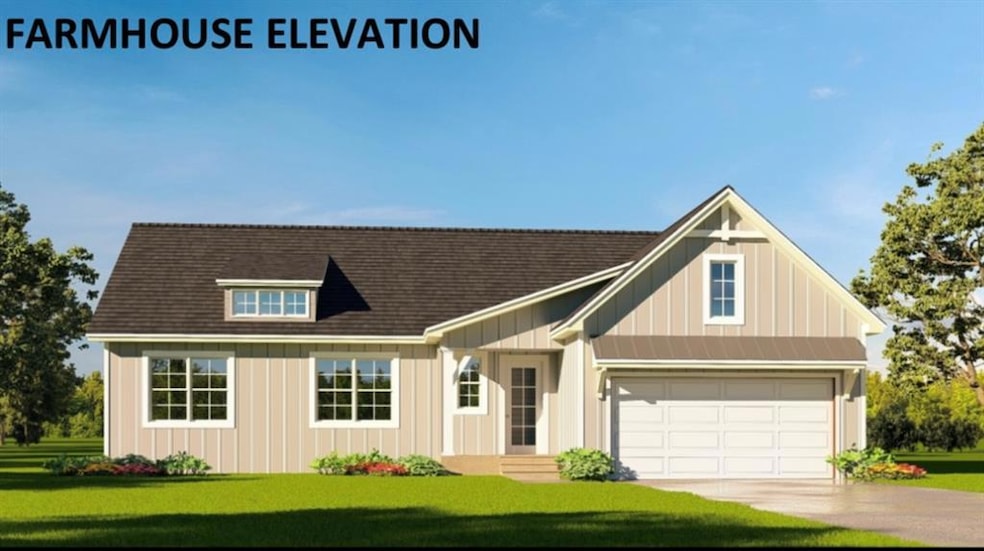113 Barkwood Dr Fairview Heights, IL 62208
Estimated payment $2,135/month
Highlights
- New Construction
- Vaulted Ceiling
- No HOA
- Open Floorplan
- Great Room
- Covered Patio or Porch
About This Home
GRAND OPENING SPECIAL!!! $10,000 OFF FOR A LIMITED TIME!!! Welcome to this charming 3-bedroom, 2-bathroom Cypress floor plan. This ranch-style home perfectly blends comfort and convenience. As you step through the foyer, you're greeted by a spacious great room that's perfect for family gatherings or cozy movie nights. The open floor plan seamlessly connects the great room to a well-equipped kitchen, complete with ample counter space and pantry. The primary bedroom suite is a true retreat, boasting a private bathroom and plenty of closet space. The additional two bedrooms are generously sized and share a well-appointed bathroom. Whether you're a first-time homebuyer or looking to downsize, this ranch home offers a unique blend of style, function, and comfort. Upgrades available include vaulted ceilings, fireplace, kitchen island and kitchen extension to name a few. There are 3 elevation to choose from: Traditional, Farmhouse and Craftsman. Shown with the upgraded Farmhouse elevation. This listing is for a To Be Built home.
Home Details
Home Type
- Single Family
Parking
- 2 Car Attached Garage
Home Design
- New Construction
- Home to be built
- Architectural Shingle Roof
- Vinyl Siding
Interior Spaces
- 1,481 Sq Ft Home
- 1-Story Property
- Open Floorplan
- Vaulted Ceiling
- Fireplace
- Panel Doors
- Entrance Foyer
- Great Room
- Breakfast Room
- Combination Kitchen and Dining Room
Kitchen
- Range
- Microwave
- Dishwasher
- Disposal
Bedrooms and Bathrooms
- 3 Bedrooms
- Walk-In Closet
- 2 Full Bathrooms
Laundry
- Laundry Room
- Laundry on main level
Unfinished Basement
- Basement Fills Entire Space Under The House
- Basement Ceilings are 8 Feet High
- Sump Pump
- Basement Window Egress
Schools
- Grant Dist 110 Elementary And Middle School
- Belleville High School-East
Utilities
- Forced Air Heating and Cooling System
- Heating System Uses Natural Gas
Additional Features
- Covered Patio or Porch
- 0.26 Acre Lot
Community Details
- No Home Owners Association
- Built by Country-Tek Homes
Listing and Financial Details
- Home warranty included in the sale of the property
- Assessor Parcel Number 03-19.0-218-001
Map
Home Values in the Area
Average Home Value in this Area
Property History
| Date | Event | Price | List to Sale | Price per Sq Ft |
|---|---|---|---|---|
| 05/23/2025 05/23/25 | For Sale | $339,900 | -- | $230 / Sq Ft |
Source: MARIS MLS
MLS Number: MIS25033730
- 9129 Basswood Dr
- 9130 Basswood Dr
- 9138 Basswood Dr
- 9157 Basswood Dr
- 9153 Basswood Dr
- 9149 Basswood Dr
- 9134 Basswood Dr
- 9142 Basswood Dr
- 9145 Basswood Dr
- 9146 Basswood Dr
- 9150 Basswood Dr
- 9101 Birchwood Ct
- 9158 Basswood Dr
- 9106 Birchwood Ct
- 9109 Birchwood Ct
- 9162 Basswood Dr
- 205 Bunkum Woods Dr
- 209 Bunkum Woods Dr
- 115 Bunkum Woods Dr
- 9114 Birchwood Ct
- 212 Dogwood Ln
- 100 Oxford Ave
- 21 Northbrook Cir
- 1856 Jewel Sisson Dr
- 8 Jardin Ct Unit E
- 29 Chateau Dr
- 55 Peachtree Ln
- 22 Hampton Dr
- 3 Briargate Ln
- 1 Briargate Ln
- 1 Briargate Ln
- 131 Ashley Dr
- 5611 Hallows Ave
- 100 Winchester Place
- 5787 Brett Michael Ln
- 15 Edwards Ln
- 128 Autumn Pine Dr Unit 128
- 6900 W Main St
- 5940 Arrow Ridge Rd Unit 211
- 5213 Depaul Dr

