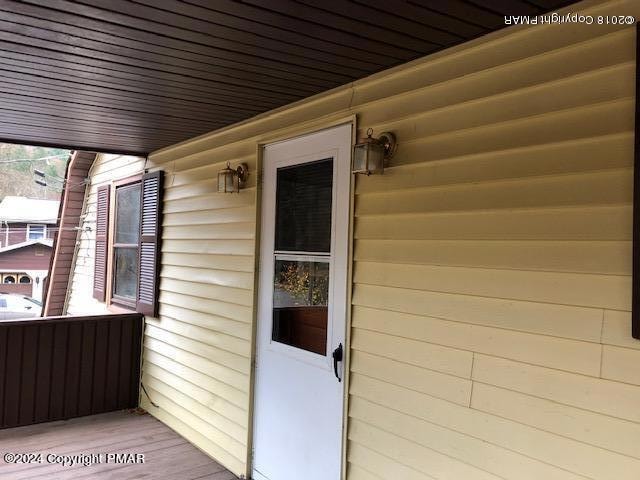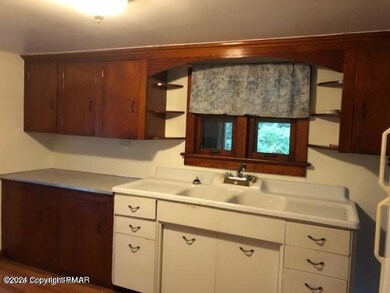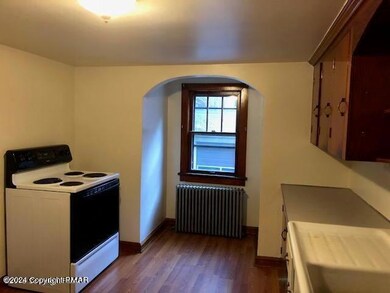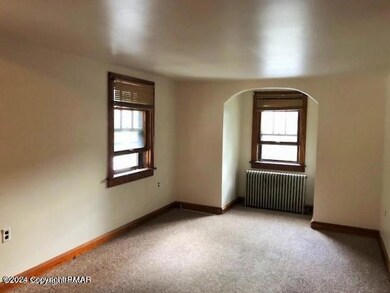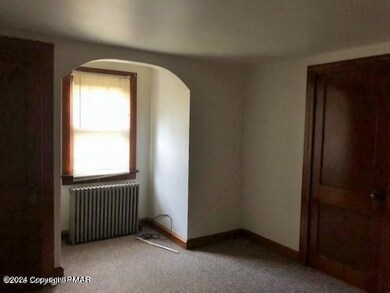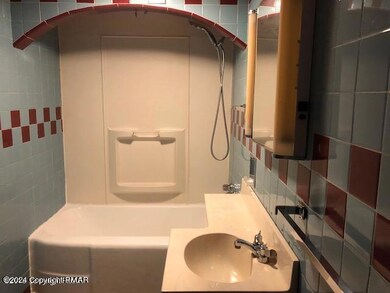113 Barry Ln Unit 1 Kunkletown, PA 18058
2
Beds
1
Bath
700
Sq Ft
2.2
Acres
Highlights
- Waterfront
- No HOA
- Eat-In Kitchen
- 2.2 Acre Lot
- Porch
- Living Room
About This Home
Clean and fresh and ready for a new tenant! 2nd Floor apt. Appliances included. Washer/Dryer Hook up. Water, sewer and trash also included. Pleasant Valley School District. No Pets, No Smoking, No Exceptions. Available now!
Listing Agent
Keller Williams Real Estate - West End License #RS305489 Listed on: 08/19/2025

Home Details
Home Type
- Single Family
Est. Annual Taxes
- $2,218
Year Built
- Built in 1968
Lot Details
- 2.2 Acre Lot
- Waterfront
- Creek or Stream
- Cleared Lot
- Zoning described as Commercial
Home Design
- Entry on the 2nd floor
- Raised Foundation
- Fiberglass Roof
- Asphalt Roof
- Vinyl Siding
Interior Spaces
- 700 Sq Ft Home
- 1-Story Property
- Living Room
- Storage
- Washer and Electric Dryer Hookup
Kitchen
- Eat-In Kitchen
- Electric Range
Flooring
- Carpet
- Laminate
- Tile
Bedrooms and Bathrooms
- 2 Bedrooms
- 1 Full Bathroom
Parking
- 2 Parking Spaces
- 2 Open Parking Spaces
- Off-Street Parking
Outdoor Features
- Water Access
- Porch
Utilities
- No Cooling
- Heating System Uses Oil
- Radiant Heating System
- Well
- Electric Water Heater
- Mound Septic
Listing and Financial Details
- Security Deposit $2,300
- Property Available on 7/1/25
- $38 Application Fee
- Assessor Parcel Number 06623500872264
Community Details
Overview
- No Home Owners Association
- Application Fee Required
Pet Policy
- No Pets Allowed
Map
Source: Pocono Mountains Association of REALTORS®
MLS Number: PM-133363
APN: 06.6.1.37
Nearby Homes
- Lot 38 Woodview Hills
- 295 Railbed Trail
- 1182 Quail Rd
- 142 Pine Grove Rd
- 5138 Walnut St
- 5990 Little Gap Rd
- 120 Upper Greenhill Rd
- 2650 57 Rd
- 584 Pheasant Rd
- 311 Stacia Way
- CO Line Forest Dr
- 1243 Blue Mountain Cir
- 0 Benders Dr
- 131 Martindale Ct
- 137 Chicola Lake Trail S
- 1310 Blue Mountain Cir
- Lot 32 Greenview Ct
- 150 Red Oak Dr
- 998 Newichawnoe St
- 969 Hideaway Hill Rd
- 1350 Kunkletown Rd Unit 201
- 3109 Delps Rd
- 205 Earl Dr
- 208 Coolidge Way Unit 208
- 424 Monocacy Dr Unit 3 bay garage
- 424 Monocacy Dr Unit 8 bay garage
- 5550 Springhouse Ln
- 1652 Bonser Rd
- 308 Wood St
- 335 Walnut Dr Unit 1
- 257 E 2nd St
- 100 Dream Dr
- 2532 Holly Ln
- 282 N Walnut St
- 216 Mulberry St
- 142 E Northampton St Unit A
- 752 Toll Rd
- 216 Penn St Unit 3
- 65 Poco Cir
- 2595 Rising Hill Dr
