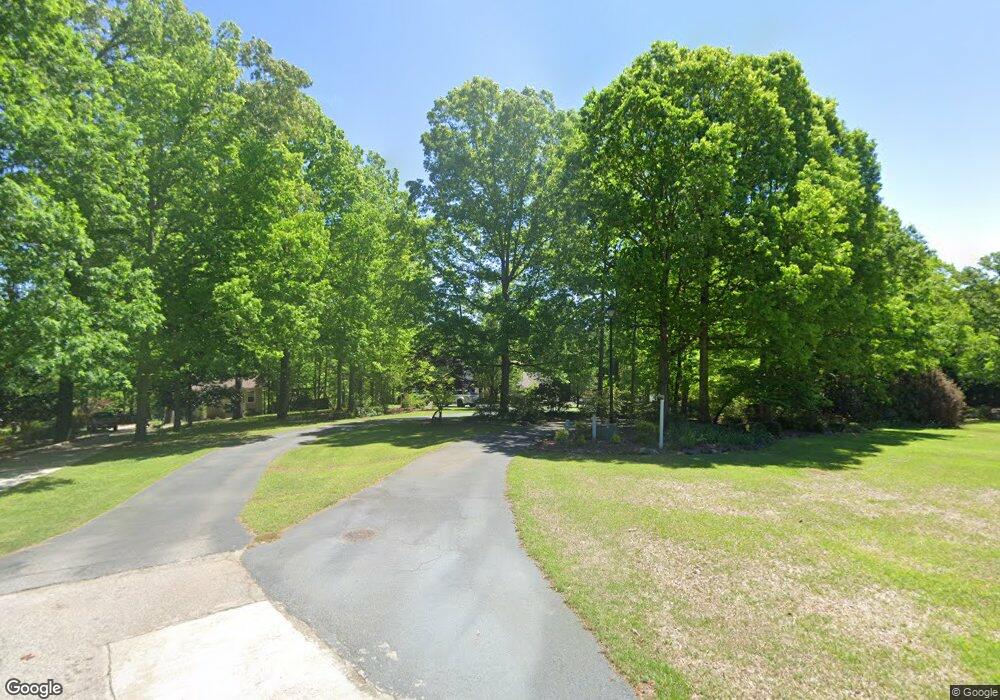113 Beaver Run Trace Thomaston, GA 30286
Estimated Value: $541,190 - $572,000
4
Beds
3
Baths
4,656
Sq Ft
$119/Sq Ft
Est. Value
About This Home
This home is located at 113 Beaver Run Trace, Thomaston, GA 30286 and is currently estimated at $555,548, approximately $119 per square foot. 113 Beaver Run Trace is a home located in Upson County with nearby schools including Upson-Lee South Elementary School, Upson-Lee North Elementary School, and Upson-Lee Middle School.
Ownership History
Date
Name
Owned For
Owner Type
Purchase Details
Closed on
Jul 11, 2025
Sold by
Perry Ronald W
Bought by
Mata Jose
Current Estimated Value
Home Financials for this Owner
Home Financials are based on the most recent Mortgage that was taken out on this home.
Original Mortgage
$499,000
Outstanding Balance
$495,551
Interest Rate
5.97%
Mortgage Type
New Conventional
Estimated Equity
$59,997
Create a Home Valuation Report for This Property
The Home Valuation Report is an in-depth analysis detailing your home's value as well as a comparison with similar homes in the area
Home Values in the Area
Average Home Value in this Area
Purchase History
| Date | Buyer | Sale Price | Title Company |
|---|---|---|---|
| Mata Jose | $549,000 | -- |
Source: Public Records
Mortgage History
| Date | Status | Borrower | Loan Amount |
|---|---|---|---|
| Open | Mata Jose | $499,000 |
Source: Public Records
Tax History Compared to Growth
Tax History
| Year | Tax Paid | Tax Assessment Tax Assessment Total Assessment is a certain percentage of the fair market value that is determined by local assessors to be the total taxable value of land and additions on the property. | Land | Improvement |
|---|---|---|---|---|
| 2024 | $3,814 | $138,258 | $9,792 | $128,466 |
| 2023 | $3,814 | $112,838 | $9,792 | $103,046 |
| 2022 | $2,306 | $91,505 | $9,792 | $81,713 |
| 2021 | $2,229 | $79,686 | $9,792 | $69,894 |
| 2020 | $2,294 | $76,765 | $9,792 | $66,973 |
| 2019 | $2,255 | $72,477 | $9,792 | $62,685 |
| 2018 | $2,257 | $72,477 | $9,792 | $62,685 |
| 2017 | $2,229 | $65,188 | $9,792 | $55,396 |
| 2016 | $2,218 | $63,794 | $9,792 | $54,002 |
| 2015 | $2,361 | $68,359 | $9,792 | $58,567 |
| 2014 | $2,364 | $68,359 | $9,792 | $58,567 |
Source: Public Records
Map
Nearby Homes
- 104 Robinson St
- 115 Hillside Dr
- 458 E St
- 106 C St NE
- 8 D St
- 101 Pineview Dr
- 74 E St
- 109 C St SE
- 501 W Moores Crossing Rd
- 0 W Moores Crossing Rd Unit 10605207
- 0 Roberts St Unit 10541716
- 354 S Main St
- 0 9th Ave Unit 10500756
- 556 Sunnyland Dr
- 146 O St NW
- 516 W Goodrich Ave
- 105 Salbar St
- 105 N St SW
- 107 Salbar St
- 111 Marlon St
- 108 Beaver Run Trace
- 111 Beaver Run Trace
- 112 Beaver Run Trace
- 109 Beaver Run Trace
- 160 Smoky Hollow Dr
- 104 Beaver Run Trace
- 107 Beaver Run Trace
- 130 Smoky Hollow Dr
- BEAVER RUN TRAC Beaver Run Trace
- 105 Beaver Run Trace
- 100 Beaver Run Trace
- 120 Smoky Hollow Dr
- 120 Smoky Hollow Dr Unit Lot 10
- 120 Smoky Hollow Dr Unit Lot 8
- 0 Paynes Mill County Rd Unit 7183083
- 200 Cobbtown Rd
- 426 Cobbtown Rd
- 131 Smoky Hollow Dr
- 0 Smoky Hollow Dr Unit LOT 2 BLK B 8540396
- 0 Smoky Hollow Dr Unit LOT 10 BLK B
