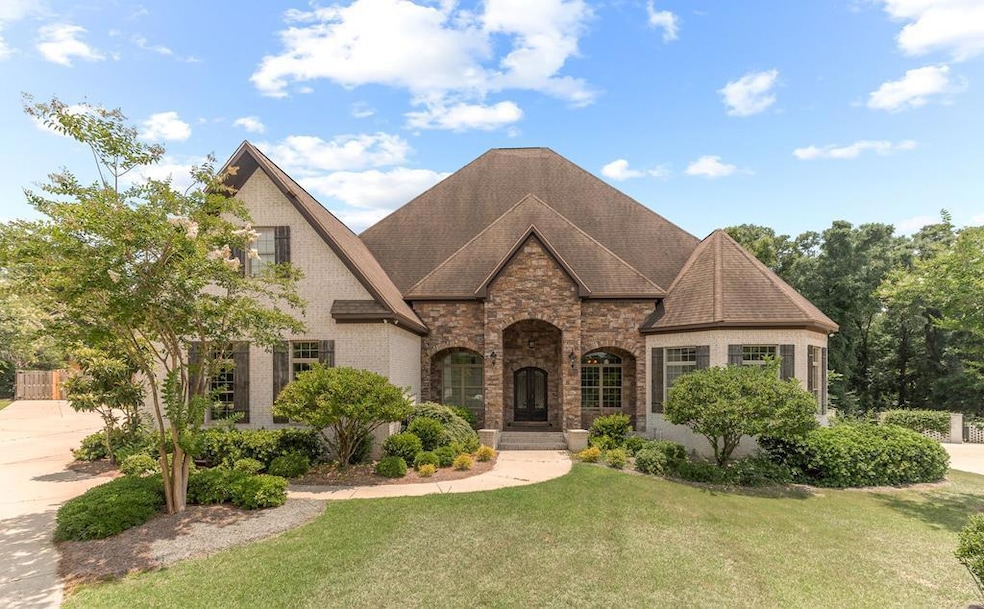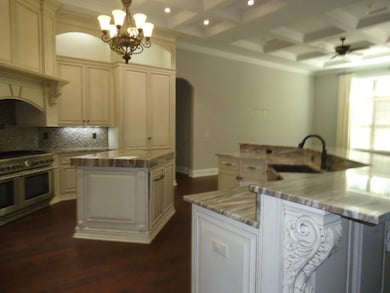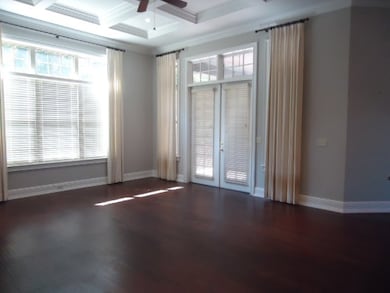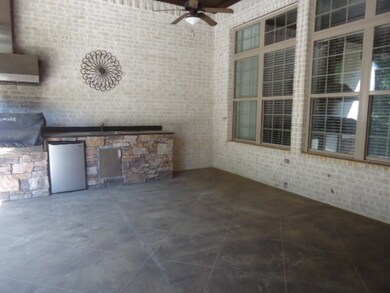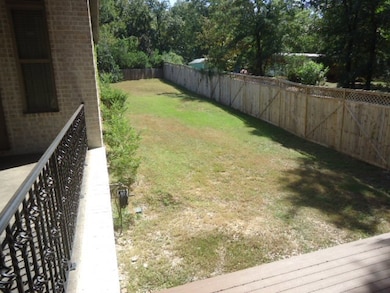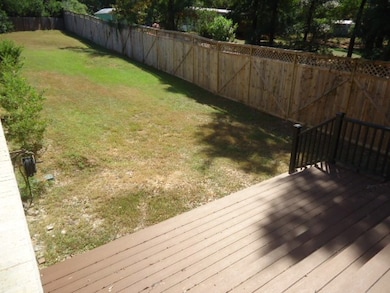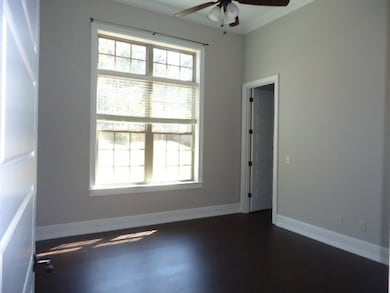113 Berwick Ct Dothan, AL 36305
Estimated payment $4,780/month
Highlights
- Spa
- Traditional Architecture
- Bonus Room
- Fireplace in Primary Bedroom
- Wood Flooring
- Mud Room
About This Home
This impressive home built by Omega Builders, spanning 6,051 sq.ft., built in 2014, offers luxurious living w/its 5 br's & 5.5 ba's. Elegant foyer open to the formal dining room great for hosting dinners & special occasions. For those who work from home or simply need a quiet retreat, the beautiful office is perfectly appointed. The grand room is ideal for both entertaining & relaxing. The kitchen is a chef's dream, featuring stunning granite countertops & high-end Thermador appl's. It's complemented by a breakfast room making casual meals convenient & enjoyable. The grand rm, kitchen, breakfast rm, M br & theater all feature coffered ceilings, adding a touch of sophistication & architectural detail. The master suite is a sanctuary in itself. The huge M Br offers ample space & comfort. The M bath is a spa-like retreat, complete w/a soaking tub, a tiled shower w/a 10” rain head, full body sprays & his & her vanities. There's a cozy sitting rm off the M ba complete w/a fp, providing a perfect spot to unwind. The M closet is spacious & features a rolling ladder system for easy access to all your wardrobe needs. 3 additional br's w/private ba's & half ba on main floor, upstairs offers a bonus room, br w/full bath, an amazing home theater setup for family entertainment, offering a cinematic experience within the comfort of your home, 3 car gar, covered back porch w/kit & fpl, trex deck w/metal railings, 12' ceilings in main floor, charging station ,Upstairs Home Theater room .
Listing Agent
Akadia Realty, Llc Brokerage Phone: 3347926600 License #42156 Listed on: 10/06/2025
Home Details
Home Type
- Single Family
Year Built
- Built in 2014
Lot Details
- 0.53 Acre Lot
- Lot Dimensions are 65 x 207 x 212 x 147
- Back Yard Fenced
HOA Fees
- $38 Monthly HOA Fees
Parking
- 2 Car Attached Garage
- Garage Door Opener
Home Design
- Traditional Architecture
- Brick Exterior Construction
- Shingle Roof
- Stone Exterior Construction
Interior Spaces
- 6,051 Sq Ft Home
- 2-Story Property
- Ceiling Fan
- Double Pane Windows
- Window Treatments
- Mud Room
- Entrance Foyer
- Living Room with Fireplace
- Breakfast Room
- Dining Room
- Library
- Bonus Room
- Laundry in unit
Kitchen
- Eat-In Kitchen
- Range with Range Hood
- Microwave
- Ice Maker
- Dishwasher
- Disposal
Flooring
- Wood
- Carpet
- Tile
Bedrooms and Bathrooms
- 5 Bedrooms
- Fireplace in Primary Bedroom
- Split Bedroom Floorplan
- Walk-In Closet
- Bathroom on Main Level
- Soaking Tub
- Spa Bath
- Separate Shower
- Ceramic Tile in Bathrooms
Home Security
- Home Security System
- Fire and Smoke Detector
Outdoor Features
- Spa
- Covered Patio or Porch
Schools
- Highlands Elementary School
- Dothan Preparatory Middle School
- Dothan High School
Utilities
- Cooling Available
- Central Heating
- Heat Pump System
- Gas Water Heater
- Cable TV Available
Community Details
- Highland South Subdivision
Listing and Financial Details
- Assessor Parcel Number 0807250000001041
Map
Tax History
| Year | Tax Paid | Tax Assessment Tax Assessment Total Assessment is a certain percentage of the fair market value that is determined by local assessors to be the total taxable value of land and additions on the property. | Land | Improvement |
|---|---|---|---|---|
| 2025 | -- | $111,580 | $0 | $0 |
| 2024 | $3,749 | $108,680 | $0 | $0 |
| 2023 | $2,992 | $86,720 | $0 | $0 |
| 2022 | $2,662 | $78,660 | $0 | $0 |
| 2021 | $2,458 | $80,940 | $0 | $0 |
| 2020 | $2,435 | $72,100 | $0 | $0 |
| 2019 | $2,293 | $67,960 | $0 | $0 |
| 2018 | $2,293 | $67,960 | $0 | $0 |
| 2017 | $2,168 | $64,340 | $0 | $0 |
| 2016 | $2,209 | $0 | $0 | $0 |
| 2015 | $4,522 | $0 | $0 | $0 |
| 2014 | $366 | $0 | $0 | $0 |
Property History
| Date | Event | Price | List to Sale | Price per Sq Ft | Prior Sale |
|---|---|---|---|---|---|
| 01/14/2026 01/14/26 | Pending | -- | -- | -- | |
| 12/16/2025 12/16/25 | Price Changed | $860,000 | -1.1% | $142 / Sq Ft | |
| 12/12/2025 12/12/25 | For Sale | $870,000 | 0.0% | $144 / Sq Ft | |
| 10/16/2025 10/16/25 | Pending | -- | -- | -- | |
| 10/06/2025 10/06/25 | For Sale | $870,000 | -2.6% | $144 / Sq Ft | |
| 10/13/2022 10/13/22 | Sold | $893,000 | 0.0% | $148 / Sq Ft | View Prior Sale |
| 08/11/2022 08/11/22 | Pending | -- | -- | -- | |
| 09/30/2021 09/30/21 | For Sale | $893,000 | -- | $148 / Sq Ft |
Purchase History
| Date | Type | Sale Price | Title Company |
|---|---|---|---|
| Deed | $1,141,200 | Title Order Nbr Only | |
| Deed | $893,000 | Attorney Only | |
| Warranty Deed | -- | -- |
Mortgage History
| Date | Status | Loan Amount | Loan Type |
|---|---|---|---|
| Open | $1,141,200 | Construction | |
| Previous Owner | $1,102,000 | Construction | |
| Previous Owner | $692,802 | Unknown |
Source: Dothan Multiple Listing Service (Southeast Alabama Association of REALTORS®)
MLS Number: 205449
APN: 08-07-25-0-000-001-041
- 517 Gladstone Way
- 206 Kelso Ln
- 401 Gladstone Way
- 610 Prestwick Dr
- 108 Abbey Ct
- 621 Prestwick Dr
- 107 Kinning Park Rd
- 251 Chicory Ln
- 545 Chicory Ln
- 162 Heath Ridge Rd
- 109 Yorkhill
- 227 Laurel Branch Dr
- 211 Laurel Branch Dr
- 170 Zinnia Ln
- 120 Falkirk Dr
- 161 Laurel Branch Dr
- 0 N Brannon Stand Rd
- 195 Laurel Branch Dr
- 100 Laney Ln
- AVERY Plan at Willow Point
Ask me questions while you tour the home.
