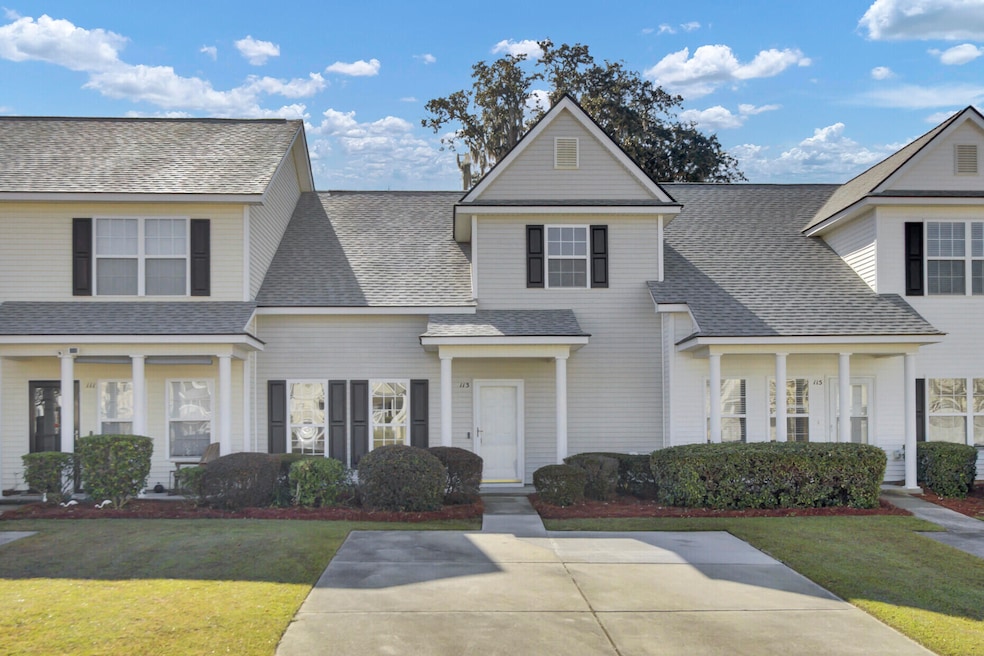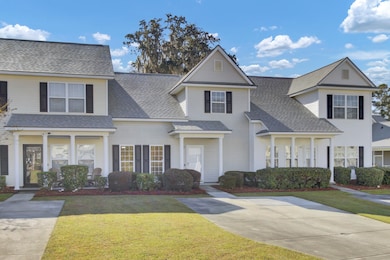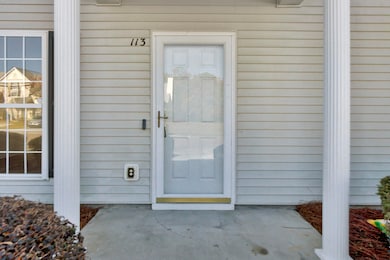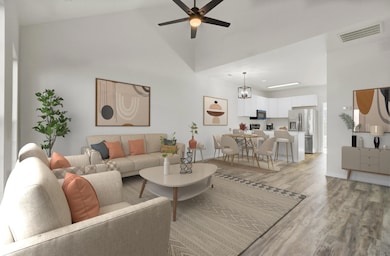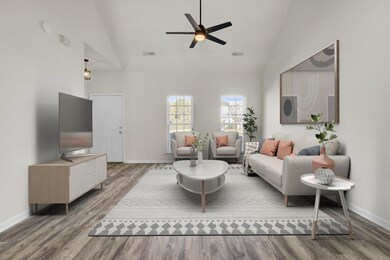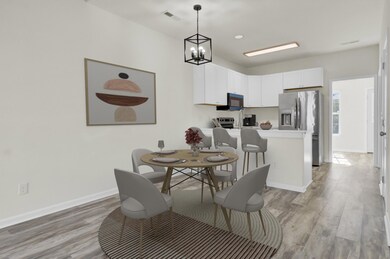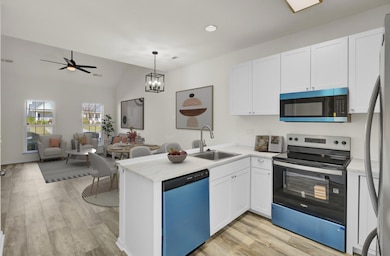113 Black River Dr Summerville, SC 29485
Estimated payment $1,916/month
Highlights
- RV or Boat Storage in Community
- Vaulted Ceiling
- Community Pool
- Clubhouse
- Sun or Florida Room
- Thermal Windows
About This Home
Welcome home to this charming 3-bedroom, 2.5-bath townhome located in the highly desirable Lakes of Summerville community.As you enter, you're greeted by a spacious great room featuring vaulted ceilings and an abundance of natural light, creating an inviting, open atmosphere perfect for relaxing or entertaining. The kitchen seamlessly connects to the living area and offers ample counter and cabinet space along with new stainless steel appliances, making meal prep a breeze.Just off the kitchen, you'll find a bright and airy sunroom -- the perfect spot for morning coffee, an afternoon read, or additional entertaining space.The primary suite, conveniently located on the main floor, offers a walk-in closet, tub/shower combination, and direct access to the sunroom. Upstairs, two additional bedrooms provide plenty of space for family, guests, or a home office, and share a full bath. Located close to shopping, dining, and everyday conveniences, this home is also zoned for award-winning Dorchester District 2 Schools making it an ideal choice for those seeking both comfort and convenience. Don't miss the opportunity to own this beautiful townhome in one of Summerville's most desirable neighborhoods! Use preferred lender to buy this home and receive an incentive towards your closing costs!
Listing Agent
Keller Williams Realty Charleston License #101694 Listed on: 11/12/2025

Home Details
Home Type
- Single Family
Est. Annual Taxes
- $4,393
Year Built
- Built in 2007
Lot Details
- 3,049 Sq Ft Lot
- Cul-De-Sac
- Interior Lot
HOA Fees
- $101 Monthly HOA Fees
Parking
- Off-Street Parking
Home Design
- Slab Foundation
- Architectural Shingle Roof
Interior Spaces
- 1,842 Sq Ft Home
- 2-Story Property
- Smooth Ceilings
- Vaulted Ceiling
- Ceiling Fan
- Thermal Windows
- Insulated Doors
- Combination Dining and Living Room
- Sun or Florida Room
Kitchen
- Eat-In Kitchen
- Electric Range
- Microwave
- Disposal
Flooring
- Carpet
- Laminate
- Vinyl
Bedrooms and Bathrooms
- 3 Bedrooms
- Walk-In Closet
Laundry
- Laundry Room
- Washer Hookup
Eco-Friendly Details
- Energy-Efficient HVAC
Outdoor Features
- Porch
- Stoop
Schools
- Spann Elementary School
- Alston Middle School
- Ashley Ridge High School
Utilities
- Central Air
- Heat Pump System
Community Details
Overview
- Lakes Of Summerville Subdivision
Amenities
- Clubhouse
Recreation
- RV or Boat Storage in Community
- Community Pool
Map
Home Values in the Area
Average Home Value in this Area
Tax History
| Year | Tax Paid | Tax Assessment Tax Assessment Total Assessment is a certain percentage of the fair market value that is determined by local assessors to be the total taxable value of land and additions on the property. | Land | Improvement |
|---|---|---|---|---|
| 2025 | $4,393 | $16,507 | $4,500 | $12,007 |
| 2024 | $4,393 | $16,507 | $4,500 | $12,007 |
| 2023 | $4,393 | $9,304 | $1,800 | $7,504 |
| 2022 | $3,759 | $8,820 | $690 | $8,130 |
| 2021 | $3,848 | $8,820 | $690 | $8,130 |
| 2020 | $3,692 | $7,670 | $600 | $7,070 |
| 2019 | $3,644 | $7,670 | $600 | $7,070 |
| 2018 | $3,128 | $4,940 | $400 | $4,540 |
| 2017 | $3,094 | $4,940 | $400 | $4,540 |
| 2016 | $3,050 | $4,940 | $400 | $4,540 |
| 2015 | $1,146 | $4,940 | $400 | $4,540 |
| 2014 | $1,273 | $142,700 | $0 | $0 |
| 2013 | -- | $5,710 | $0 | $0 |
Property History
| Date | Event | Price | List to Sale | Price per Sq Ft | Prior Sale |
|---|---|---|---|---|---|
| 11/12/2025 11/12/25 | For Sale | $275,000 | +114.8% | $149 / Sq Ft | |
| 08/13/2015 08/13/15 | Sold | $128,000 | -7.9% | $79 / Sq Ft | View Prior Sale |
| 07/07/2015 07/07/15 | Pending | -- | -- | -- | |
| 04/19/2015 04/19/15 | For Sale | $139,000 | -- | $86 / Sq Ft |
Purchase History
| Date | Type | Sale Price | Title Company |
|---|---|---|---|
| Deed | $773,277 | None Listed On Document | |
| Deed | $773,277 | None Listed On Document | |
| Deed | $128,000 | -- | |
| Deed | $145,190 | Attorney |
Mortgage History
| Date | Status | Loan Amount | Loan Type |
|---|---|---|---|
| Open | $618,277 | New Conventional | |
| Closed | $618,277 | New Conventional | |
| Previous Owner | $102,400 | New Conventional | |
| Previous Owner | $130,000 | Purchase Money Mortgage |
Source: CHS Regional MLS
MLS Number: 25030249
APN: 146-13-13-030
- 136 Lynches River Dr
- 106 Black River Dr
- 123 Lynches River Dr
- 212 Congaree River Dr
- 216 Congaree River Dr
- 111 Broad River Dr
- 230 Congaree River Dr
- 217 Seneca River Dr
- 103 Savannah River Dr
- 9622 Stockport Cir
- 191 Brittondale Rd
- 313 Seneca River Dr
- 9717 Stockport Cir
- 9692 Stockport Cir
- 3375 Middlesboro Ave
- 109 Greenhurst Ave
- 103 Peake Ln
- 1004 Miles Jamison Rd
- 161 Keaton Brook Dr
- 170 Keaton Brook Dr
- 113 Lynches River Dr
- 115 Judith Dr
- 3357 Middlesboro Ave
- 204 Terry Ave
- 3392 Fletton Way
- 104 Mcgrady Dr
- 103 Surlington Dr
- 107 Wendy Way Unit B
- 240 Eagle Ridge Rd
- 104 Susan Dr
- 115 Lisa Dr
- 223 Eagle Ridge Rd
- 154 Braly Dr Unit A
- 232 Two Pond Loop
- 524 Beverly Dr
- 530 Beverly Dr
- 305 Chessington Cir
- 408 Miles Jamison Rd
- 232 Sweet Alyssum Dr
- 700 Martins Creek Blvd
