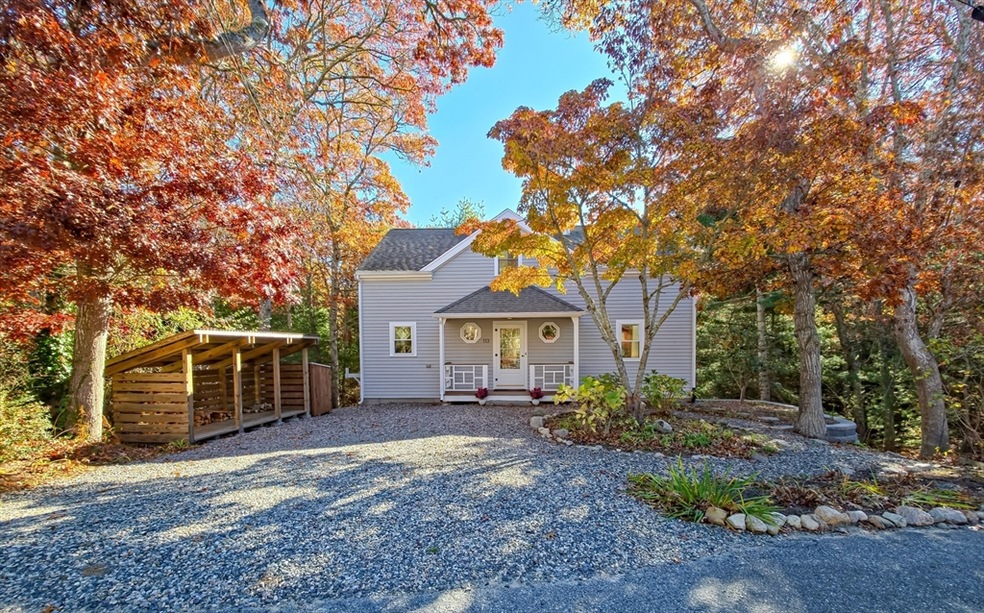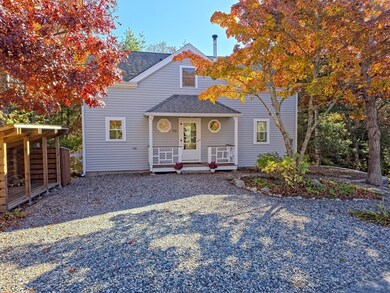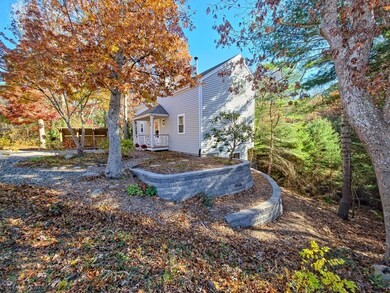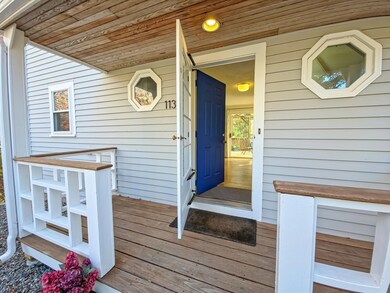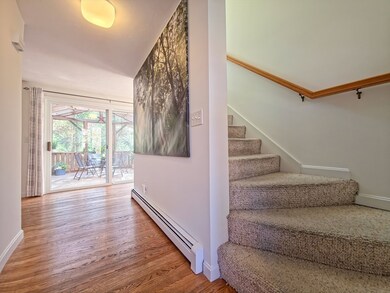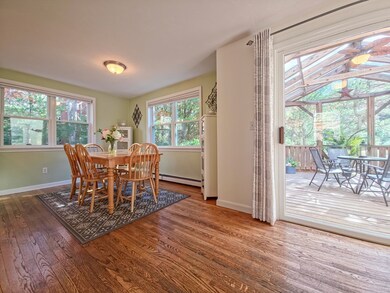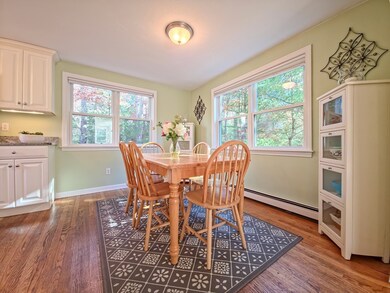113 Blacksmith Shop Rd Falmouth, MA 02540
West Falmouth NeighborhoodEstimated payment $4,156/month
Highlights
- Cape Cod Architecture
- Cathedral Ceiling
- Solid Surface Countertops
- Morse Pond School Rated A-
- Wood Flooring
- No HOA
About This Home
Escape the crowds in this storybook cottage filled with natural light, open space, and cozy charm. This West Falmouth home is tucked away at the edge of the woods near trailed conservation land with easy access to the Shining Sea bike path and a short walk to Chapoquoit Beach. The unique design is split over 3 levels and includes a window seat and a woodstove. The ground floor has an updated kitchen and half bath, dining area, and large living room. From here, doors open onto a screened porch that feels like a treehouse above the dramatic slope of the wooded backyard which provides rare privacy in this desirable West Falmouth location. The upper level includes a spacious bedroom; full bath; and loft that can be used as an office or can be enclosed to create a more private bedroom. The walkout lower level has an additional bedroom and full bath. The fully owned solar panels will keep your utility bills and carbon footprint low. Passing title V in hand for 3 bedrooms.
Home Details
Home Type
- Single Family
Est. Annual Taxes
- $3,919
Year Built
- Built in 1988 | Remodeled
Lot Details
- 0.69 Acre Lot
- Steep Slope
- Property is zoned RB
Home Design
- Cape Cod Architecture
- Shingle Roof
- Concrete Perimeter Foundation
- Stone
Interior Spaces
- 1,878 Sq Ft Home
- Cathedral Ceiling
- Ceiling Fan
- Bay Window
- Living Room with Fireplace
- Dining Area
- Screened Porch
Kitchen
- Microwave
- Dishwasher
- Solid Surface Countertops
Flooring
- Wood
- Wall to Wall Carpet
- Tile
Bedrooms and Bathrooms
- 3 Bedrooms
- Primary bedroom located on second floor
Laundry
- Dryer
- Washer
Finished Basement
- Walk-Out Basement
- Basement Fills Entire Space Under The House
- Interior Basement Entry
Parking
- 3 Car Parking Spaces
- Paved Parking
- Open Parking
- Off-Street Parking
Outdoor Features
- Covered Deck
Utilities
- No Cooling
- Heating System Uses Natural Gas
- Baseboard Heating
- Gas Water Heater
- Private Sewer
Community Details
- No Home Owners Association
Listing and Financial Details
- Assessor Parcel Number 23 S:01 P:011A L:001,2305046
Map
Home Values in the Area
Average Home Value in this Area
Tax History
| Year | Tax Paid | Tax Assessment Tax Assessment Total Assessment is a certain percentage of the fair market value that is determined by local assessors to be the total taxable value of land and additions on the property. | Land | Improvement |
|---|---|---|---|---|
| 2025 | $3,919 | $667,700 | $306,900 | $360,800 |
| 2024 | $3,885 | $618,700 | $292,300 | $326,400 |
| 2023 | $3,674 | $530,900 | $292,300 | $238,600 |
| 2022 | $3,288 | $408,400 | $217,400 | $191,000 |
| 2021 | $3,266 | $384,200 | $217,400 | $166,800 |
| 2020 | $3,130 | $364,400 | $197,600 | $166,800 |
| 2019 | $3,082 | $360,100 | $197,600 | $162,500 |
| 2018 | $3,028 | $352,100 | $197,600 | $154,500 |
| 2017 | $2,961 | $347,100 | $197,600 | $149,500 |
| 2016 | $2,905 | $347,100 | $197,600 | $149,500 |
| 2015 | $2,843 | $347,100 | $197,600 | $149,500 |
| 2014 | $2,820 | $346,000 | $197,600 | $148,400 |
Property History
| Date | Event | Price | List to Sale | Price per Sq Ft |
|---|---|---|---|---|
| 11/17/2025 11/17/25 | For Sale | $725,000 | -- | $386 / Sq Ft |
Purchase History
| Date | Type | Sale Price | Title Company |
|---|---|---|---|
| Deed | $325,000 | -- | |
| Deed | $325,000 | -- | |
| Deed | -- | -- | |
| Deed | -- | -- | |
| Deed | $137,500 | -- |
Mortgage History
| Date | Status | Loan Amount | Loan Type |
|---|---|---|---|
| Open | $255,000 | No Value Available | |
| Closed | $260,000 | Purchase Money Mortgage | |
| Previous Owner | $88,000 | No Value Available | |
| Previous Owner | $90,000 | Purchase Money Mortgage |
Source: MLS Property Information Network (MLS PIN)
MLS Number: 73457149
APN: FALM-000023-000001-000011A-000001
- 7 Tonset Rd
- 193 Brick Kiln Rd
- 495 Sandwich Rd
- 13 Winslow Rd Rear
- 176 Palmer Ave Unit 4
- 65 St Marks Rd
- 42 Meadow View Dr
- 19 Rolling Acres Ln
- 23 Katy Hatchs Rd
- 556 Main St
- 88 Perry Rd
- 3 Worcester Ave
- 556 Carriage Shop Rd
- 5 Redgate Ln
- 65 Paola Dr
- 135 Oyster Pond Rd
- 185 Monhegan Rd Unit Main house
- 5 Bailey Dr
- 93 Twin Hill Rd Unit 2
- 94 Doran Dr Unit n/a
