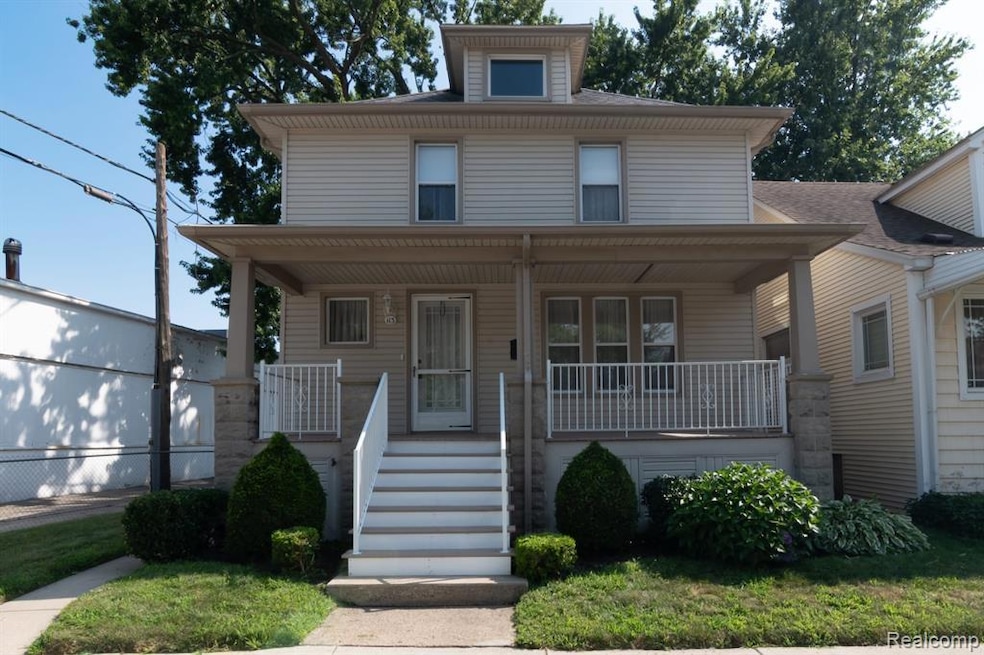113 Bondie St Wyandotte, MI 48192
Estimated payment $1,389/month
Total Views
31,096
3
Beds
1
Bath
1,400
Sq Ft
$157
Price per Sq Ft
Highlights
- Colonial Architecture
- Covered Patio or Porch
- Forced Air Heating and Cooling System
- No HOA
- 2.5 Car Detached Garage
- Laundry Facilities
About This Home
Completely remodeled and up to city code. C of O is done. Home features beautifully refinished hardwood floors everywhere except the kitchen and bath. Half bath is in the basement. Formal dining room lovely crystal light fixture in dining. Kitchen appliances stay as well as washer and dryer. Furnace and AC new in 2016. Cedar closet. Some new molding. Nice covered front porch as well as a covered back porch. The sewer is newer also. Loads of charm and character.
****Some window treatments are excluded.****
Home Details
Home Type
- Single Family
Est. Annual Taxes
Year Built
- Built in 1920 | Remodeled in 2020
Lot Details
- 3,049 Sq Ft Lot
- Lot Dimensions are 40 x 90.5
- Back Yard Fenced
Parking
- 2.5 Car Detached Garage
Home Design
- Colonial Architecture
- Block Foundation
- Composition Roof
- Vinyl Construction Material
Interior Spaces
- 1,400 Sq Ft Home
- 2-Story Property
- Free-Standing Electric Range
- Unfinished Basement
Bedrooms and Bathrooms
- 3 Bedrooms
- 1 Full Bathroom
Laundry
- Dryer
- Washer
Utilities
- Forced Air Heating and Cooling System
- Heating System Uses Natural Gas
- Natural Gas Water Heater
- Cable TV Available
Additional Features
- Covered Patio or Porch
- Ground Level
Listing and Financial Details
- Home warranty included in the sale of the property
- Assessor Parcel Number 57004010149000
Community Details
Overview
- No Home Owners Association
- Assrs Wyandotte 7 Subdivision
Amenities
- Laundry Facilities
Map
Create a Home Valuation Report for This Property
The Home Valuation Report is an in-depth analysis detailing your home's value as well as a comparison with similar homes in the area
Home Values in the Area
Average Home Value in this Area
Tax History
| Year | Tax Paid | Tax Assessment Tax Assessment Total Assessment is a certain percentage of the fair market value that is determined by local assessors to be the total taxable value of land and additions on the property. | Land | Improvement |
|---|---|---|---|---|
| 2025 | $2,071 | $91,100 | $0 | $0 |
| 2024 | $2,071 | $82,900 | $0 | $0 |
| 2023 | $1,975 | $73,600 | $0 | $0 |
| 2022 | $2,538 | $65,100 | $0 | $0 |
| 2021 | $2,480 | $55,200 | $0 | $0 |
| 2020 | $2,446 | $47,700 | $0 | $0 |
| 2019 | $2,409 | $45,800 | $0 | $0 |
| 2018 | $1,737 | $35,500 | $0 | $0 |
| 2017 | $1,206 | $35,500 | $0 | $0 |
| 2016 | $2,315 | $35,500 | $0 | $0 |
| 2015 | $3,117 | $33,000 | $0 | $0 |
| 2013 | $3,020 | $30,200 | $0 | $0 |
| 2012 | $1,724 | $31,600 | $5,100 | $26,500 |
Source: Public Records
Property History
| Date | Event | Price | List to Sale | Price per Sq Ft |
|---|---|---|---|---|
| 09/30/2025 09/30/25 | Price Changed | $220,000 | -6.4% | $157 / Sq Ft |
| 06/05/2025 06/05/25 | For Sale | $235,000 | -- | $168 / Sq Ft |
Source: Realcomp
Source: Realcomp
MLS Number: 20251005521
APN: 57-004-01-0149-000
Nearby Homes
- 263 Riverbank St
- 152 Perry Place
- 360 Kings Hwy
- 115 Biddle Ave
- 4510 High St
- 4471 High St Unit 96-11
- 4552 7th St
- 4331 6th St
- 1030 Ford Ave Unit 1
- 930 Goddard Rd
- 443 Poplar St
- 2534 2nd St
- 4248 8th St
- 1079 Emmons Blvd
- 932 Detroit Ave
- 811 White Ave
- 2700 6th St
- 958 Cleveland Ave
- 19 E Josephine St
- 116 Oak St







