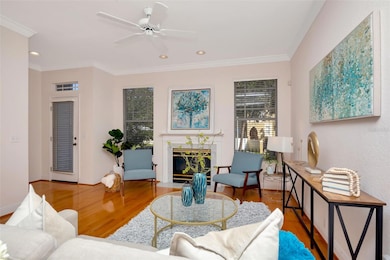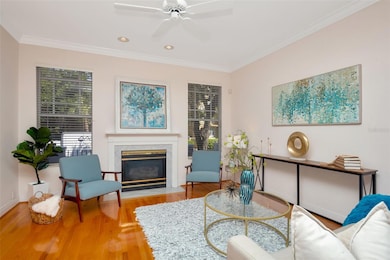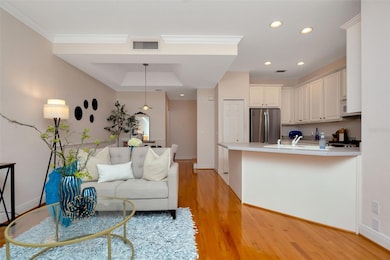
113 Bosphorous Ave Unit 2 Tampa, FL 33606
Davis Islands NeighborhoodEstimated payment $4,852/month
Highlights
- Airport or Runway
- Open Floorplan
- Wood Flooring
- Gorrie Elementary School Rated A-
- Living Room with Fireplace
- High Ceiling
About This Home
Discover this beautifully appointed two-story townhome nestled in the heart of coveted Davis Islands. All main living areas elevated 10 feet, this homes Living areas stood high and dry during last year’s Hurricane Helene. Inside, the open layout of the living room, dining room and kitchen creates an inviting flow for both everyday living and entertaining, featuring gleaming hardwood and tile floors, recessed lighting and crown molding. The gourmet kitchen boasts a brand new, gas stove stainless steel appliances and ample cabinetry. Upstairs, a versatile loft makes the perfect office,or cozy living area, while the luxurious primary suite offers a spacious walk-in closet, Master bathroom with garden tub,dual vanities and a walk-in shower. 2nd bedroom with Juliet balcony.Completing this exceptionally functional townhouse is its rare two-car garage—an island luxury offering coveted storage and convenience.
Rarely available and offering incredible value, this townhome is perfect for buyers seeking a secure, stylish home with urban convenience and island charm. A Davis Island address in the most coveted school district in all of Hillsborough County.Schedule your private tour today and experience elevated living on Davis Islands
Listing Agent
EXP REALTY LLC Brokerage Phone: 888-883-8509 License #3378943 Listed on: 07/17/2025

Property Details
Home Type
- Condominium
Est. Annual Taxes
- $2,940
Year Built
- Built in 1996
Lot Details
- West Facing Home
HOA Fees
- $800 Monthly HOA Fees
Parking
- 2 Car Attached Garage
Home Design
- Slab Foundation
- Frame Construction
- Shingle Roof
- Vinyl Siding
Interior Spaces
- 1,565 Sq Ft Home
- 2-Story Property
- Open Floorplan
- Chair Railings
- Crown Molding
- Tray Ceiling
- High Ceiling
- Ceiling Fan
- Electric Fireplace
- French Doors
- Living Room with Fireplace
- Combination Dining and Living Room
Kitchen
- Cooktop
- Microwave
- Dishwasher
- Disposal
Flooring
- Wood
- Tile
Bedrooms and Bathrooms
- 2 Bedrooms
- Primary Bedroom Upstairs
- Walk-In Closet
Laundry
- Laundry Room
- Dryer
- Washer
Outdoor Features
- Balcony
- Exterior Lighting
- Rain Gutters
Schools
- Gorrie Elementary School
- Wilson Middle School
- Plant High School
Utilities
- Central Heating and Cooling System
- Heating System Uses Natural Gas
- Cable TV Available
Listing and Financial Details
- Visit Down Payment Resource Website
- Assessor Parcel Number A-25-29-18-50E-000000-00002.0
Community Details
Overview
- Association fees include insurance, trash, water
- Community Association Manager Association
- Island Park A Condo Subdivision
- The community has rules related to allowable golf cart usage in the community
Amenities
- Airport or Runway
Recreation
- Tennis Courts
- Community Playground
- Park
Pet Policy
- Pet Size Limit
- 1 Pet Allowed
- Large pets allowed
Map
Home Values in the Area
Average Home Value in this Area
Tax History
| Year | Tax Paid | Tax Assessment Tax Assessment Total Assessment is a certain percentage of the fair market value that is determined by local assessors to be the total taxable value of land and additions on the property. | Land | Improvement |
|---|---|---|---|---|
| 2024 | $2,940 | $192,356 | -- | -- |
| 2023 | $2,855 | $186,753 | $0 | $0 |
| 2022 | $2,768 | $181,314 | $0 | $0 |
| 2021 | $2,725 | $176,033 | $0 | $0 |
| 2020 | $2,693 | $173,603 | $0 | $0 |
| 2019 | $2,635 | $169,700 | $0 | $0 |
| 2018 | $2,609 | $166,536 | $0 | $0 |
| 2017 | $2,564 | $283,199 | $0 | $0 |
| 2016 | $2,484 | $159,756 | $0 | $0 |
| 2015 | $2,485 | $158,645 | $0 | $0 |
| 2014 | $2,451 | $157,386 | $0 | $0 |
| 2013 | -- | $155,060 | $0 | $0 |
Property History
| Date | Event | Price | Change | Sq Ft Price |
|---|---|---|---|---|
| 07/17/2025 07/17/25 | For Sale | $700,000 | -- | $447 / Sq Ft |
Purchase History
| Date | Type | Sale Price | Title Company |
|---|---|---|---|
| Warranty Deed | $225,500 | -- | |
| Warranty Deed | $193,500 | -- | |
| Warranty Deed | $159,900 | -- |
Mortgage History
| Date | Status | Loan Amount | Loan Type |
|---|---|---|---|
| Open | $180,400 | New Conventional | |
| Previous Owner | $154,800 | New Conventional | |
| Previous Owner | $138,000 | New Conventional |
Similar Homes in Tampa, FL
Source: Stellar MLS
MLS Number: TB8408032
APN: A-25-29-18-50E-000000-00002.0
- 162 E Davis Blvd
- 103 E Davis Blvd Unit B
- 114 W Davis Blvd
- 98 W Davis Blvd
- 208 Danube Ave Unit 204
- 208 Danube Ave Unit 101
- 90 Columbia Dr Unit 2
- 128 W Davis Blvd
- 146 Bosphorous Ave
- 136 W Davis Blvd
- 207 Chippewa Ave
- 85 Davis Blvd Unit D
- 85 Davis Blvd Unit A
- 85 Davis Blvd Unit B
- 85 Davis Blvd Unit C
- 18 Bahama Cir
- 163 Barbados Ave
- 232 Channel Dr
- 108 Biscayne Ave Unit B
- 114 W Targa Ct
- 121 Danube Ave
- 129 Danube Ave Unit 1
- 123 Bosphorous Ave
- 140 E Davis Blvd
- 155 E Davis Blvd Unit 8
- 155 E Davis Blvd Unit 2
- 155 E Davis Blvd Unit 5
- 100 W Davis Blvd
- 208 Danube Ave Unit 101
- 90 Columbia Dr Unit 5
- 211 Danube Ave Unit 6
- 211 Danube Ave Unit 3
- 214 Columbia Dr Unit 2
- 165 Baltic Cir
- 304 Danube Ave Unit 10
- 125 Adalia Ave
- 306 Danube Ave Unit 1
- 64 Davis Blvd Unit 4
- 201 Blanca Ave
- 411 Danube Ave






