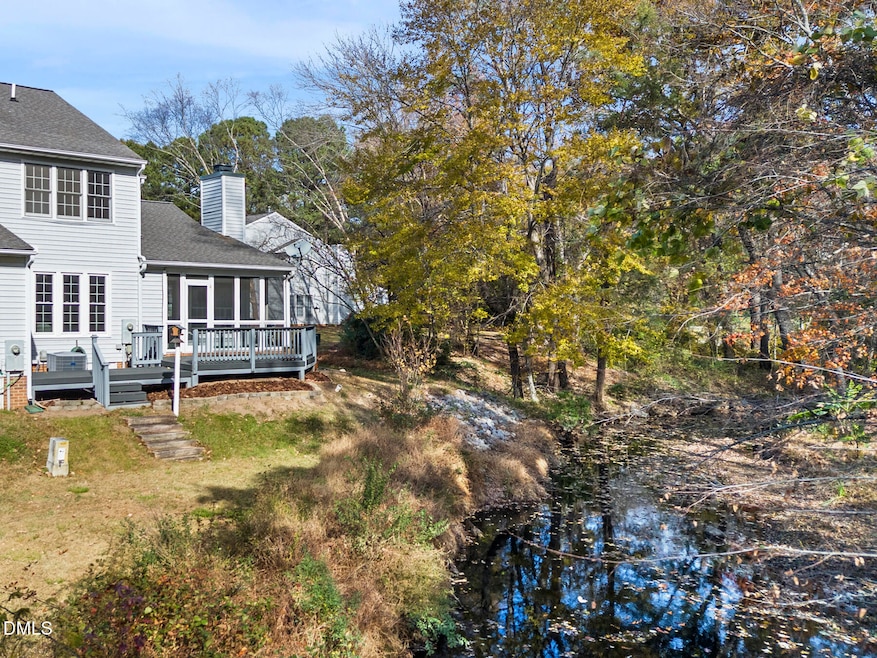
113 Breakers Place Cary, NC 27511
South Cary NeighborhoodEstimated payment $2,777/month
Highlights
- 6 Feet of Waterfront
- Home fronts a creek
- Wood Flooring
- Briarcliff Elementary School Rated A
- Cape Cod Architecture
- Main Floor Primary Bedroom
About This Home
Discover effortless living at 113 Breakers Place in Cary, NC—an end-unit townhome offering water views, natural light, and a rare primary bedroom on the main level. Set in a beautifully maintained community where the HOA handles exterior siding, the roof, and even fencing, this home offers both comfort and peace of mind. Inside, large windows fill the rooms with warm, natural light, while the open layout makes daily living feel easy and inviting. Upstairs, you'll find two spacious bedrooms and a full bath—perfect for guests, hobbies, or a dedicated workspace. Step outside and enjoy tranquil water views right from your backyard, creating a serene backdrop for morning coffee or evening unwinding. Located just one mile from Trader Joe's, Barnes & Noble, restaurants, and cozy cafés, this home gives you quick access to everything you love. The neighborhood also offers a social club, plus pool and tennis facilities available through an optional membership, adding even more ways to relax and connect. If you've been searching for an easy-care, light-filled home with water views in one of Cary's most convenient locations, 113 Breakers Place is the one to see.
Townhouse Details
Home Type
- Townhome
Est. Annual Taxes
- $3,174
Year Built
- Built in 1995
Lot Details
- 4,356 Sq Ft Lot
- Home fronts a creek
- 6 Feet of Waterfront
HOA Fees
Parking
- 1 Car Attached Garage
- 2 Open Parking Spaces
Home Design
- Cape Cod Architecture
- Shingle Roof
- Vinyl Siding
Interior Spaces
- 1,705 Sq Ft Home
- 2-Story Property
- Crawl Space
Flooring
- Wood
- Carpet
- Linoleum
Bedrooms and Bathrooms
- 3 Bedrooms | 1 Primary Bedroom on Main
Schools
- Briarcliff Elementary School
- East Cary Middle School
- Cary High School
Utilities
- Central Heating and Cooling System
Listing and Financial Details
- Assessor Parcel Number 076313027574000 0219634
Community Details
Overview
- Association fees include ground maintenance, maintenance structure, pest control
- Lakepoint Village HOA, Phone Number (919) 461-0102
- Lakepointe Village Subdivision
- Maintained Community
Amenities
- Picnic Area
3D Interior and Exterior Tours
Floorplans
Map
Home Values in the Area
Average Home Value in this Area
Tax History
| Year | Tax Paid | Tax Assessment Tax Assessment Total Assessment is a certain percentage of the fair market value that is determined by local assessors to be the total taxable value of land and additions on the property. | Land | Improvement |
|---|---|---|---|---|
| 2025 | $3,174 | $367,996 | $135,000 | $232,996 |
| 2024 | $3,106 | $367,996 | $135,000 | $232,996 |
| 2023 | $2,497 | $247,187 | $81,250 | $165,937 |
| 2022 | $2,404 | $247,187 | $81,250 | $165,937 |
| 2021 | $2,356 | $247,187 | $81,250 | $165,937 |
| 2020 | $2,368 | $247,187 | $81,250 | $165,937 |
| 2019 | $2,330 | $215,766 | $81,250 | $134,516 |
| 2018 | $2,187 | $215,766 | $81,250 | $134,516 |
| 2017 | $2,102 | $215,766 | $81,250 | $134,516 |
| 2016 | $2,071 | $215,766 | $81,250 | $134,516 |
| 2015 | $1,918 | $192,779 | $56,700 | $136,079 |
| 2014 | $1,809 | $192,779 | $56,700 | $136,079 |
Property History
| Date | Event | Price | List to Sale | Price per Sq Ft |
|---|---|---|---|---|
| 12/23/2025 12/23/25 | Pending | -- | -- | -- |
| 12/19/2025 12/19/25 | Price Changed | $425,000 | -5.6% | $249 / Sq Ft |
| 11/21/2025 11/21/25 | For Sale | $450,000 | -- | $264 / Sq Ft |
Purchase History
| Date | Type | Sale Price | Title Company |
|---|---|---|---|
| Deed | $164,000 | -- |
About the Listing Agent
Ines' Other Listings
Source: Doorify MLS
MLS Number: 10134218
APN: 0763.13-02-7574-000
- 113 Spring Cove Dr
- 106 Wimbledon Ct
- 103 Lakeway Ct
- 105 Fox Horn Run
- 102 Climbing Ivy Ct
- 100 Brush Stream Dr
- 134 Riverwalk Cir
- 104 Bonnell Ct
- 105 Brush Stream Dr
- 107 Bonnell Ct
- 114 Drummond Place
- 103 Kingsmill Rd
- 131 Clancy Cir
- 104 Tapestry Terrace
- 1000 Brookgreen Dr
- 806 Oakley Ct
- 210 Twin Oaks Place
- 122 Clancy Cir
- 124 Twin Oaks Place
- 810 SW Maynard Rd





