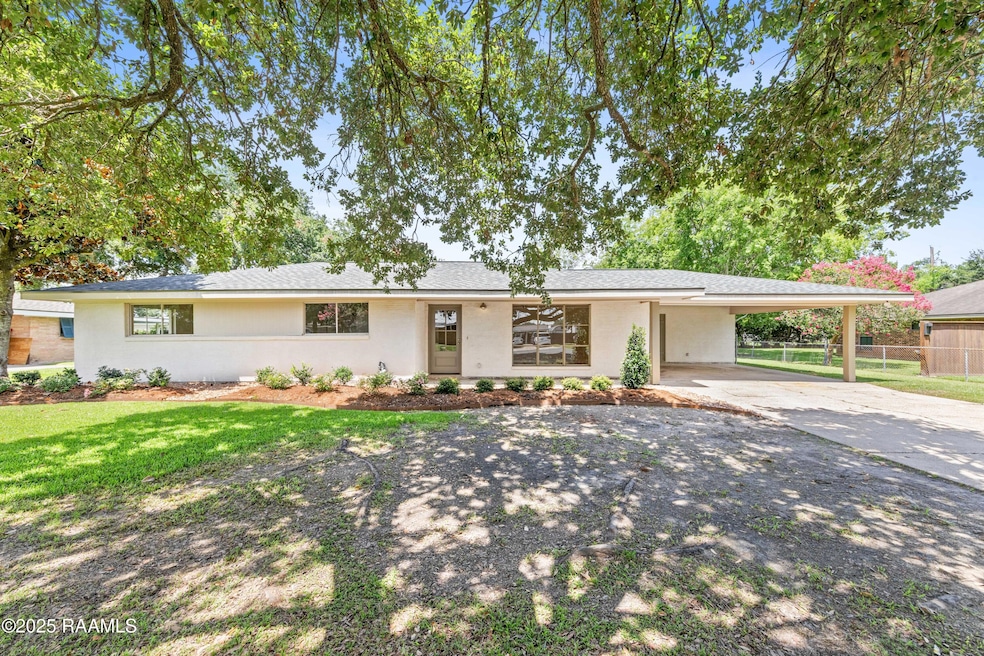
113 Brentwood Blvd Lafayette, LA 70503
Greenbriar NeighborhoodHighlights
- Stone Countertops
- Crown Molding
- Shed
- Woodvale Elementary School Rated A-
- Open Patio
- Tile Flooring
About This Home
As of August 2025Welcome to 113 Brentwood Blvd, a beautifully renovated 3-bedroom, 2-bathroom home located in the heart of Lafayette. Situated on a generous 100x140 lot, this 1,541 sq. ft. home offers modern updates throughout while maintaining its inviting charm. Recent renovations include fresh interior paint, stunning marble countertops, updated light fixtures, and brand-new carpet in all bedrooms. The kitchen and den feature freshly waxed and sealed floors, adding both style and durability. A brand-new roof and professionally landscaped yard complete the exterior upgrades, making this home truly move-in ready. Don't miss the opportunity to own this thoughtfully updated home in a prime Lafayette location!
Last Agent to Sell the Property
HUNCO Real Estate License #0995703060 Listed on: 06/30/2025
Home Details
Home Type
- Single Family
Est. Annual Taxes
- $1,862
Lot Details
- 0.32 Acre Lot
- Lot Dimensions are 100 x 140
- Chain Link Fence
- Landscaped
- Level Lot
Home Design
- Slab Foundation
- Frame Construction
- Composition Roof
- Stucco
Interior Spaces
- 1,541 Sq Ft Home
- 1-Story Property
- Crown Molding
Kitchen
- Dishwasher
- Stone Countertops
Flooring
- Carpet
- Tile
Bedrooms and Bathrooms
- 3 Bedrooms
- 2 Full Bathrooms
Parking
- 2 Parking Spaces
- 2 Carport Spaces
Outdoor Features
- Open Patio
- Exterior Lighting
- Shed
Schools
- Woodvale Elementary School
- L J Alleman Middle School
- Lafayette High School
Utilities
- Central Heating and Cooling System
Community Details
- Whittington Oaks Subdivision
Listing and Financial Details
- Tax Lot 34
Ownership History
Purchase Details
Home Financials for this Owner
Home Financials are based on the most recent Mortgage that was taken out on this home.Purchase Details
Home Financials for this Owner
Home Financials are based on the most recent Mortgage that was taken out on this home.Similar Homes in Lafayette, LA
Home Values in the Area
Average Home Value in this Area
Purchase History
| Date | Type | Sale Price | Title Company |
|---|---|---|---|
| Deed | $262,000 | None Listed On Document | |
| Cash Sale Deed | $75,000 | None Available |
Mortgage History
| Date | Status | Loan Amount | Loan Type |
|---|---|---|---|
| Open | $209,600 | New Conventional | |
| Previous Owner | $75,000 | Future Advance Clause Open End Mortgage |
Property History
| Date | Event | Price | Change | Sq Ft Price |
|---|---|---|---|---|
| 08/07/2025 08/07/25 | Sold | -- | -- | -- |
| 07/09/2025 07/09/25 | Pending | -- | -- | -- |
| 06/30/2025 06/30/25 | For Sale | $267,700 | 0.0% | $174 / Sq Ft |
| 05/01/2016 05/01/16 | Rented | $1,350 | -10.0% | -- |
| 04/01/2016 04/01/16 | Under Contract | -- | -- | -- |
| 12/09/2015 12/09/15 | For Rent | $1,500 | -- | -- |
Tax History Compared to Growth
Tax History
| Year | Tax Paid | Tax Assessment Tax Assessment Total Assessment is a certain percentage of the fair market value that is determined by local assessors to be the total taxable value of land and additions on the property. | Land | Improvement |
|---|---|---|---|---|
| 2024 | $1,862 | $17,703 | $4,116 | $13,587 |
| 2023 | $1,862 | $17,179 | $4,116 | $13,063 |
| 2022 | $1,798 | $17,179 | $4,116 | $13,063 |
| 2021 | $1,804 | $17,179 | $4,116 | $13,063 |
| 2020 | $1,798 | $17,179 | $4,116 | $13,063 |
| 2019 | $1,416 | $17,179 | $4,116 | $13,063 |
| 2018 | $1,753 | $17,179 | $4,116 | $13,063 |
| 2017 | $1,751 | $17,179 | $4,116 | $13,063 |
| 2015 | $1,749 | $17,180 | $4,900 | $12,280 |
| 2013 | -- | $17,180 | $4,900 | $12,280 |
Agents Affiliated with this Home
-
Ross Cullen
R
Seller's Agent in 2025
Ross Cullen
HUNCO Real Estate
(337) 384-5150
2 in this area
48 Total Sales
-
Anna-Corinne Mahtook
A
Buyer's Agent in 2025
Anna-Corinne Mahtook
Compass
(337) 233-9700
6 in this area
167 Total Sales
-
V
Seller's Agent in 2016
Vivian Chicola
PAR Realty, LLP
-
Vivian Chichola
V
Buyer's Agent in 2016
Vivian Chichola
EXP Realty, LLC
(337) 849-4008
Map
Source: REALTOR® Association of Acadiana
MLS Number: 2500000765
APN: 6067078






