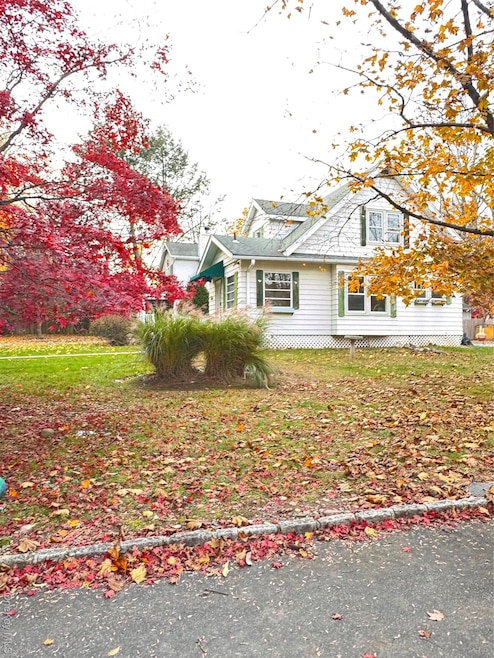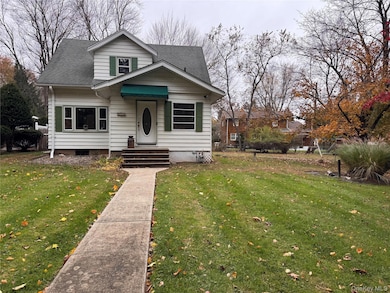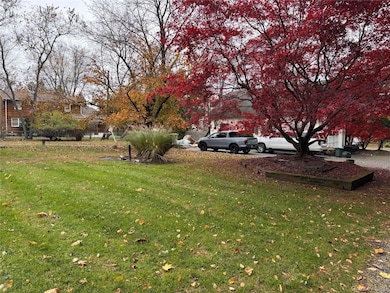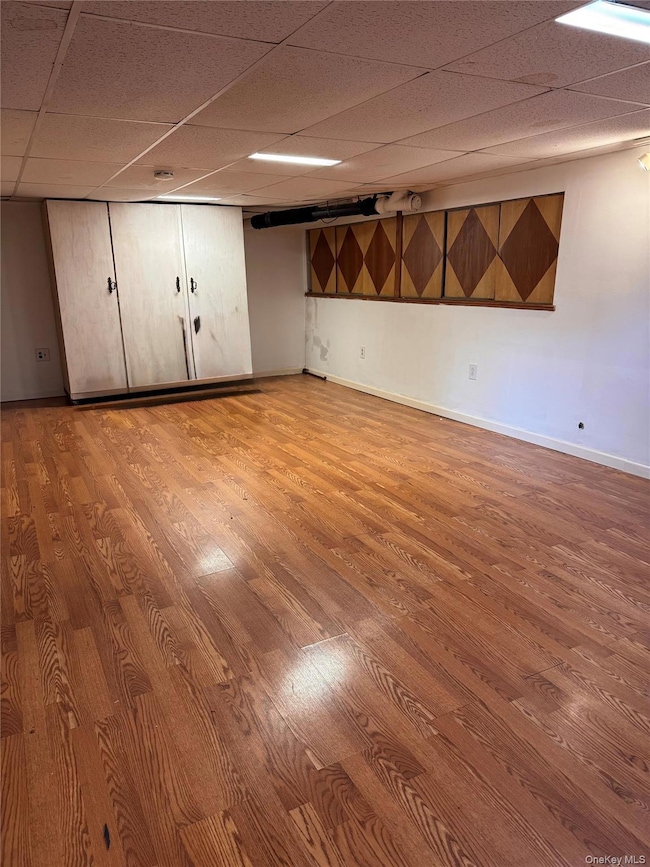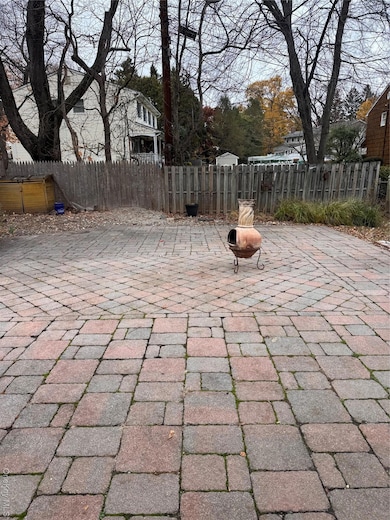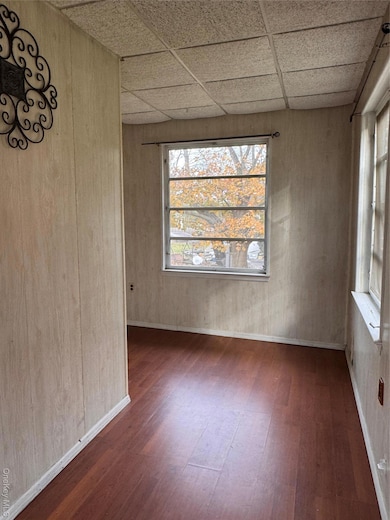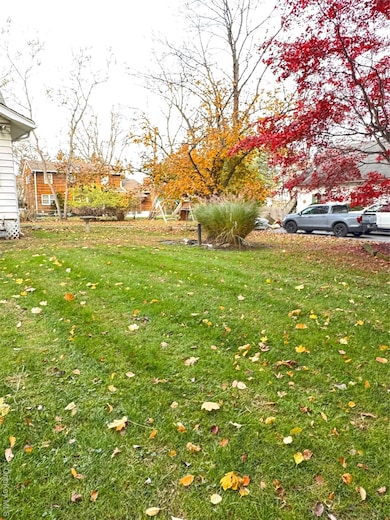113 Brewery (Private Rd Off Brewery) Rd New City, NY 10956
Estimated payment $4,475/month
Highlights
- Colonial Architecture
- Wood Flooring
- High Ceiling
- Laurel Plains Elementary School Rated A-
- 1 Fireplace
- Granite Countertops
About This Home
With the charm and warmth of yesteryear, this Spacious 3 br plus den , 2 full bath colonial will be the find of the century with period detail mouldings, new laminate floor in the kitchen, 9 foot ceilings on the first floor, hardwood floors in the formal dining room , living room, and hallway, pellet stove in the living room, a sprawling yard that feels like 2 lots with a separate Garage structure that is over 1000 sf with 22 ft ceilings - room for 5+ cars, and a loft to boot! Enclosed front porch, primary bedroom with full bathroom, den on first floor, huge finished basement with separate laundry room, additional storage area as well all add to the practicality and desireability of this home in the Clarkstown Central School District. So much storage and space comes with this home, perfect for a collector, etc.. Huge paver patio in the backyard, and nestled back between 2 homes on a private drive off of Brewery road, you will be sure to enjoy your own piece of Shangri La !
Listing Agent
Sohn Real Estate Corp Brokerage Phone: 845-639-4663 License #31CH0849248 Listed on: 11/23/2025
Home Details
Home Type
- Single Family
Est. Annual Taxes
- $12,590
Year Built
- Built in 1931
Lot Details
- 0.39 Acre Lot
Parking
- 2 Car Detached Garage
- Driveway
- Off-Street Parking
Home Design
- Colonial Architecture
- Vinyl Siding
Interior Spaces
- 1,098 Sq Ft Home
- Woodwork
- High Ceiling
- Ceiling Fan
- 1 Fireplace
- Formal Dining Room
- Finished Basement
Kitchen
- Range
- Dishwasher
- Stainless Steel Appliances
- Granite Countertops
Flooring
- Wood
- Laminate
Bedrooms and Bathrooms
- 3 Bedrooms
- En-Suite Primary Bedroom
Laundry
- Laundry Room
- Dryer
- Washer
Outdoor Features
- Patio
- Porch
Schools
- Strawtown Elementary School
- Felix Festa Achievement Middle Sch
- Clarkstown South Senior High School
Utilities
- No Cooling
- Pellet Stove burns compressed wood to generate heat
- Heating System Uses Natural Gas
- Natural Gas Connected
- Cable TV Available
Listing and Financial Details
- Assessor Parcel Number 392089-051-008-0002-013-000-0000
Map
Home Values in the Area
Average Home Value in this Area
Tax History
| Year | Tax Paid | Tax Assessment Tax Assessment Total Assessment is a certain percentage of the fair market value that is determined by local assessors to be the total taxable value of land and additions on the property. | Land | Improvement |
|---|---|---|---|---|
| 2024 | $13,387 | $109,300 | $33,400 | $75,900 |
| 2023 | $13,387 | $109,300 | $33,400 | $75,900 |
| 2022 | $10,228 | $109,300 | $33,400 | $75,900 |
| 2021 | $10,228 | $109,300 | $33,400 | $75,900 |
| 2020 | $10,038 | $109,300 | $33,400 | $75,900 |
| 2019 | $9,558 | $109,300 | $33,400 | $75,900 |
| 2018 | $9,558 | $109,300 | $33,400 | $75,900 |
| 2017 | $9,311 | $109,300 | $33,400 | $75,900 |
| 2016 | $9,264 | $109,300 | $33,400 | $75,900 |
| 2015 | -- | $109,300 | $33,400 | $75,900 |
| 2014 | -- | $109,300 | $33,400 | $75,900 |
Source: OneKey® MLS
MLS Number: 934774
APN: 392089-051-008-0002-013-000-0000
- 12 Gerken Dr
- 13 Park Terrace
- 8 Jodi Ln
- 7 Brentwood Dr
- 44 S Rockland Ave
- 10 Burnside Ave Unit F
- 38 Rennert Ln
- 3 Friend St
- 48 Lenox Ave
- 1 Wesel Rd
- 71 Jolliffe Ave
- 48 Lakewood Dr
- 291 N Little Tor Rd
- 17 Old Lake Rd
- 8 Central Dr Unit 4
- 962 S Route 9w Unit 103
- 12 Central Dr Unit 4
- 39 Village Green Unit F4
- 30 N Route 9w Unit 40
- 249 N Middletown Rd
