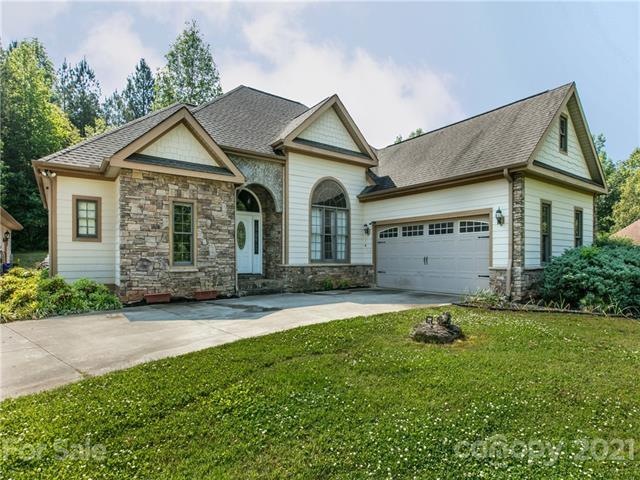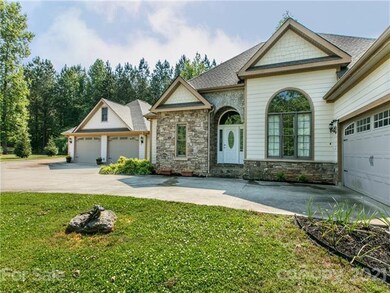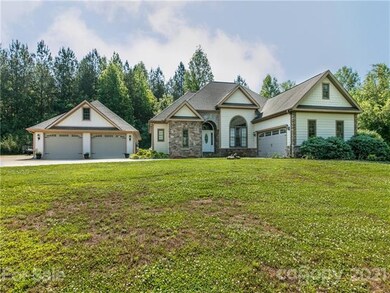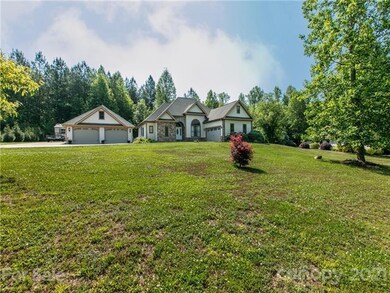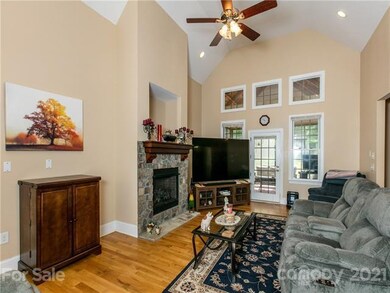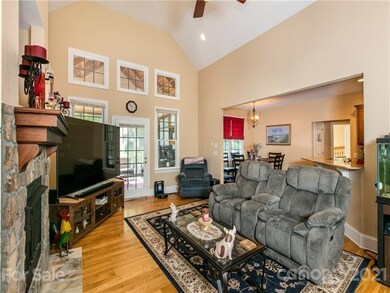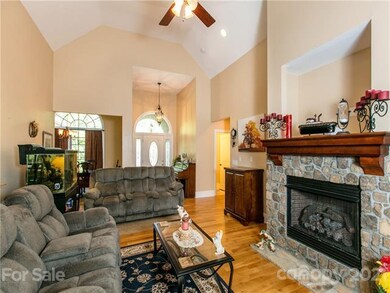
Highlights
- Gated Community
- Cathedral Ceiling
- Recreation Facilities
- Open Floorplan
- Wood Flooring
- Separate Outdoor Workshop
About This Home
As of September 2021Beautiful open floor plan featuring one-level living in a convenient location! Move right in and enjoy high ceilings, a stone fireplace, and an enclosed porch in this 3 bedroom, 2.5 bath custom-built home. The whole house is pre-wired for smart technology. This home features a very large detached garage with two propane heaters and a window A/C unit installed and a walk-up large loft for storage. The insulated storage shed has solar-powered electricity. Vista at the Riverbank Community offers gated entrance and picnic area with waterfront access to White Oak creek. Located 3.3 miles to Tryon International Equestrian Center with easy access to Interstate 74 and Columbus/Tryon/Landrum shopping and conveniences.
Last Agent to Sell the Property
Keller Williams Mtn Partners, LLC License #324545 Listed on: 05/27/2021

Last Buyer's Agent
Non Member
Canopy Administration
Home Details
Home Type
- Single Family
Year Built
- Built in 2011
HOA Fees
- $100 Monthly HOA Fees
Parking
- Attached Garage
Interior Spaces
- Open Floorplan
- Cathedral Ceiling
- Gas Log Fireplace
- Crawl Space
Kitchen
- Breakfast Bar
- Oven
Flooring
- Wood
- Tile
Outdoor Features
- Fire Pit
- Separate Outdoor Workshop
- Shed
- Outbuilding
Utilities
- Septic Tank
- Cable TV Available
Listing and Financial Details
- Assessor Parcel Number P116-85
Community Details
Overview
- Jack Carlock Association, Phone Number (802) 289-3217
Recreation
- Recreation Facilities
Security
- Gated Community
Ownership History
Purchase Details
Home Financials for this Owner
Home Financials are based on the most recent Mortgage that was taken out on this home.Purchase Details
Home Financials for this Owner
Home Financials are based on the most recent Mortgage that was taken out on this home.Purchase Details
Purchase Details
Similar Homes in Tryon, NC
Home Values in the Area
Average Home Value in this Area
Purchase History
| Date | Type | Sale Price | Title Company |
|---|---|---|---|
| Warranty Deed | $410,000 | None Available | |
| Warranty Deed | $207,000 | None Available | |
| Warranty Deed | $125,000 | -- | |
| Warranty Deed | -- | -- |
Mortgage History
| Date | Status | Loan Amount | Loan Type |
|---|---|---|---|
| Open | $110,000 | New Conventional | |
| Previous Owner | $200,000 | New Conventional | |
| Previous Owner | $50,000 | Stand Alone Second | |
| Previous Owner | $150,000 | Stand Alone Refi Refinance Of Original Loan | |
| Previous Owner | $171,000 | New Conventional | |
| Previous Owner | $150,000 | Unknown |
Property History
| Date | Event | Price | Change | Sq Ft Price |
|---|---|---|---|---|
| 09/17/2021 09/17/21 | Sold | $410,000 | -3.5% | $214 / Sq Ft |
| 08/12/2021 08/12/21 | Pending | -- | -- | -- |
| 07/02/2021 07/02/21 | Price Changed | $425,000 | -5.6% | $222 / Sq Ft |
| 05/27/2021 05/27/21 | For Sale | $450,000 | +117.4% | $235 / Sq Ft |
| 05/29/2014 05/29/14 | Sold | $207,000 | -26.0% | $106 / Sq Ft |
| 05/20/2014 05/20/14 | Pending | -- | -- | -- |
| 09/19/2012 09/19/12 | For Sale | $279,900 | -- | $143 / Sq Ft |
Tax History Compared to Growth
Tax History
| Year | Tax Paid | Tax Assessment Tax Assessment Total Assessment is a certain percentage of the fair market value that is determined by local assessors to be the total taxable value of land and additions on the property. | Land | Improvement |
|---|---|---|---|---|
| 2024 | $2,296 | $354,142 | $25,000 | $329,142 |
| 2023 | $2,260 | $354,142 | $25,000 | $329,142 |
| 2022 | $2,224 | $354,142 | $25,000 | $329,142 |
| 2021 | $2,153 | $354,142 | $25,000 | $329,142 |
| 2020 | $1,765 | $272,827 | $25,000 | $247,827 |
| 2019 | $1,765 | $272,827 | $25,000 | $247,827 |
| 2018 | $1,656 | $272,827 | $25,000 | $247,827 |
| 2017 | $1,601 | $266,180 | $36,000 | $230,180 |
| 2016 | $1,582 | $266,180 | $36,000 | $230,180 |
| 2015 | $1,300 | $0 | $0 | $0 |
| 2014 | $1,300 | $0 | $0 | $0 |
| 2013 | -- | $0 | $0 | $0 |
Agents Affiliated with this Home
-

Seller's Agent in 2021
Kelsey Clark
Keller Williams Mtn Partners, LLC
(828) 674-1436
5 in this area
105 Total Sales
-
I
Seller Co-Listing Agent in 2021
Ian Clark
Keller Williams Mtn Partners, LLC
(828) 216-3308
4 in this area
109 Total Sales
-
N
Buyer's Agent in 2021
Non Member
NC_CanopyMLS
-
G
Seller's Agent in 2014
Grier Eargle
Coldwell Banker Advantage
-
T
Seller Co-Listing Agent in 2014
Tim Vickery
Properties Unlimited Commercial Division
-
J
Buyer's Agent in 2014
Joy Perko
NorthGroup Real Estate LLC
Map
Source: Canopy MLS (Canopy Realtor® Association)
MLS Number: CAR3741927
APN: P116-85
- 000 Bridge Ln Unit 43
- 000 Bridge Ln Unit 42
- 60 Bridge Ln
- 0 Coxe Rd Unit 100517165
- 0 Coxe Rd Unit 21469911
- 000 Rambling Creek Rd Unit 11
- 000 Rambling Creek Rd Unit 16
- 0 E Rambling Creek Dr Unit 14
- 351 E Rambling Creek
- 4107 Sandy Plains Rd
- 4859 Coxe Rd
- 00 Coxe Rd Unit 4
- 000 Skylark Ln Unit 6
- 22 Ethan Dr
- 0 Zachary Ln Unit 39
- 0000 Zachary Ln Unit 37
- 0000 Elliott Ln Unit 45 & 48
- 241 Pinefield Dr
- +/- 53 acres John Watson Rd
- 99999 Sunny View Dr
