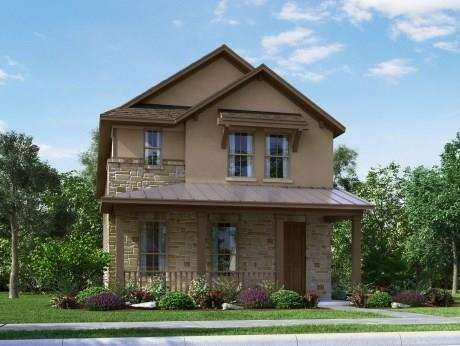
113 Buckthorn Dr Dripping Springs, TX 78620
Highlights
- High Ceiling
- Porch
- Walk-In Closet
- Dripping Springs Middle School Rated A
- Attached Garage
- Tile Flooring
About This Home
As of April 2019Brand NEW energy-efficient home ready April 2018! Set your mail aside in the Cheshire's owner's entry before heading into the open living area. Everyone will love the upstairs game room. Texas Heritage Village is in the award winning Dripping Springs ISD & backs to Founders Memorial Park with pool, playgrounds, walking trails, plus more. Known for our energy-efficient features, our homes help you live a healthier and quieter lifestyle while saving you thousands of dollars on utility bills.
Last Agent to Sell the Property
Meritage Homes Realty License #0434432 Listed on: 03/15/2018
Home Details
Home Type
- Single Family
Est. Annual Taxes
- $6,995
Year Built
- Built in 2018
HOA Fees
- $45 Monthly HOA Fees
Home Design
- House
- Slab Foundation
- Composition Shingle Roof
Interior Spaces
- 2,213 Sq Ft Home
- High Ceiling
- Fire and Smoke Detector
Flooring
- Carpet
- Tile
Bedrooms and Bathrooms
- 3 Bedrooms
- Walk-In Closet
Parking
- Attached Garage
- Alley Access
- Rear-Facing Garage
- Garage Door Opener
Utilities
- Heat Pump System
- Sewer in Street
Additional Features
- Porch
- Lot Dimensions are 35x100
Community Details
- Built by Meritage Homes
Listing and Financial Details
- Assessor Parcel Number 118691000H012004
- 2% Total Tax Rate
Ownership History
Purchase Details
Home Financials for this Owner
Home Financials are based on the most recent Mortgage that was taken out on this home.Purchase Details
Home Financials for this Owner
Home Financials are based on the most recent Mortgage that was taken out on this home.Similar Homes in Dripping Springs, TX
Home Values in the Area
Average Home Value in this Area
Purchase History
| Date | Type | Sale Price | Title Company |
|---|---|---|---|
| Vendors Lien | -- | Independence Title Co | |
| Vendors Lien | -- | None Available |
Mortgage History
| Date | Status | Loan Amount | Loan Type |
|---|---|---|---|
| Open | $260,000 | New Conventional | |
| Previous Owner | $295,990 | VA |
Property History
| Date | Event | Price | Change | Sq Ft Price |
|---|---|---|---|---|
| 04/02/2019 04/02/19 | Sold | -- | -- | -- |
| 02/26/2019 02/26/19 | Pending | -- | -- | -- |
| 02/05/2019 02/05/19 | For Sale | $335,000 | +13.2% | $151 / Sq Ft |
| 04/24/2018 04/24/18 | Sold | -- | -- | -- |
| 03/15/2018 03/15/18 | Pending | -- | -- | -- |
| 03/15/2018 03/15/18 | For Sale | $295,990 | -- | $134 / Sq Ft |
Tax History Compared to Growth
Tax History
| Year | Tax Paid | Tax Assessment Tax Assessment Total Assessment is a certain percentage of the fair market value that is determined by local assessors to be the total taxable value of land and additions on the property. | Land | Improvement |
|---|---|---|---|---|
| 2025 | $6,995 | $440,860 | $88,500 | $352,360 |
| 2024 | $6,995 | $466,710 | $99,120 | $367,590 |
| 2023 | $7,295 | $433,773 | $99,120 | $440,460 |
| 2022 | $7,427 | $394,339 | $84,000 | $449,740 |
| 2021 | $7,388 | $358,490 | $62,500 | $295,990 |
| 2020 | $6,974 | $355,620 | $62,500 | $293,120 |
| 2019 | $7,402 | $328,660 | $50,000 | $278,660 |
| 2018 | $849 | $37,500 | $37,500 | $0 |
| 2017 | $1,130 | $50,000 | $50,000 | $0 |
Agents Affiliated with this Home
-
Roland Galang

Seller's Agent in 2019
Roland Galang
Skout Real Estate
(512) 791-1584
42 Total Sales
-
Kevin Huurman

Buyer's Agent in 2019
Kevin Huurman
Keller Williams Realty
(512) 522-0430
50 Total Sales
-
Patrick Mcgrath
P
Seller's Agent in 2018
Patrick Mcgrath
Meritage Homes Realty
(512) 629-4581
11,956 Total Sales
Map
Source: Unlock MLS (Austin Board of REALTORS®)
MLS Number: 3579485
APN: R150644
- 151 Diamond Point Dr
- 424 Spanish Star Trail
- 296 Ranier Way
- 322 Wrangell Way
- Cassidy Plan at Cannon Ranch - 45s
- Conroe Plan at Cannon Ranch - 40s
- Granbury Plan at Cannon Ranch - 40s
- Wyatt Plan at Cannon Ranch - 45s
- Ladybird Plan at Cannon Ranch - 40s
- Colton Plan at Cannon Ranch - 45s
- Canyon Plan at Cannon Ranch - 40s
- Brodie Plan at Cannon Ranch - 45s
- Travis Plan at Cannon Ranch - 40s
- Cartwright Plan at Cannon Ranch - 45s
- Bethany Plan at Headwaters
- Georgia Plan at Cannon Ranch - 45s
- McKinney Plan at Cannon Ranch - 40s
- Knox Plan at Cannon Ranch - 45s
- Barton Plan at Cannon Ranch - 40s
- Buchanan Plan at Cannon Ranch - 40s
