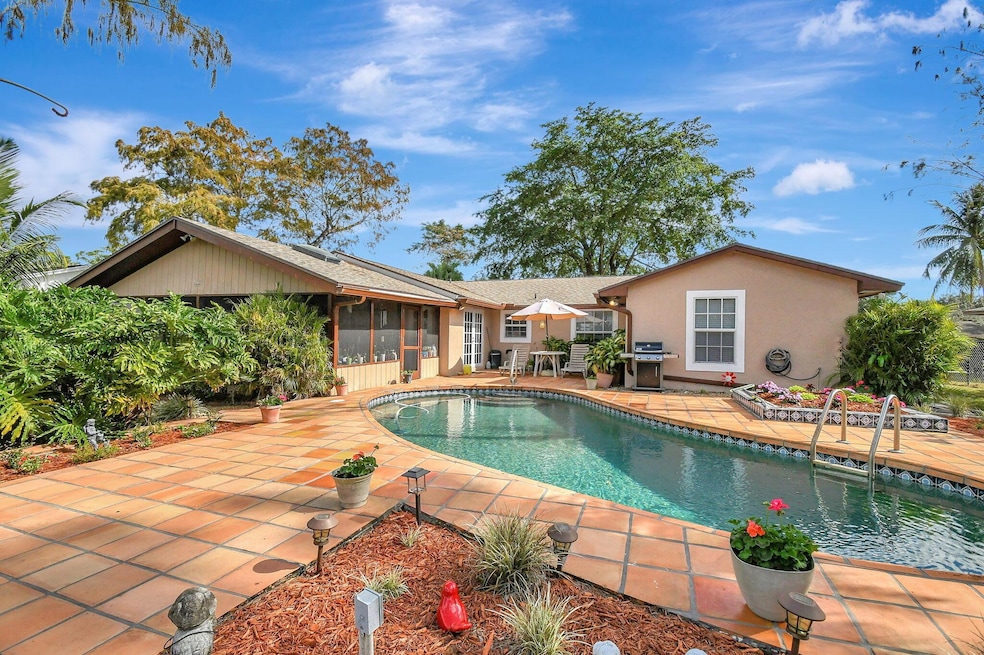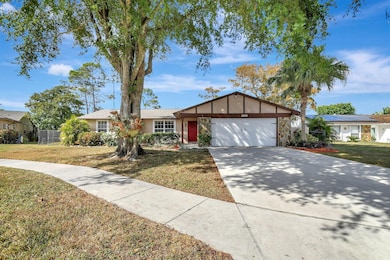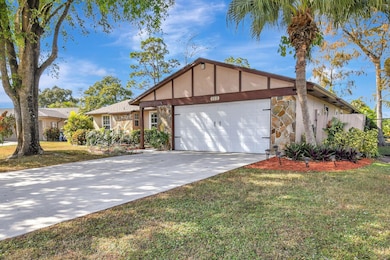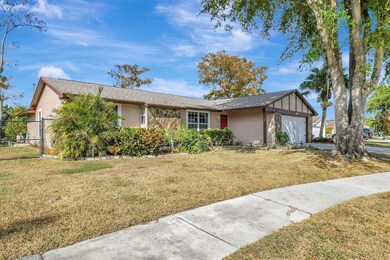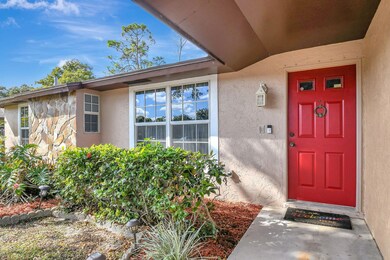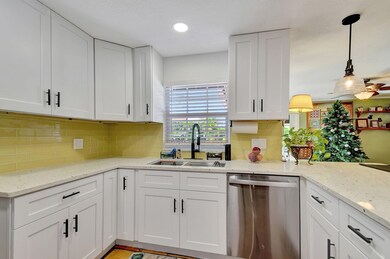
113 Cambridge Ln Royal Palm Beach, FL 33411
Crestwood NeighborhoodHighlights
- Private Pool
- Breakfast Area or Nook
- 2 Car Attached Garage
- Cypress Trails Elementary School Rated A-
- Fireplace
- Closet Cabinetry
About This Home
As of March 2025This beautifully maintained 4-bedroom, 2-bathroom home is situated on a spacious .36-acre lot in the desirable Royal Palm Beach community. Featuring a split floor plan for added privacy, the home offers two distinct living areas, perfect for both family living and entertaining. The updated kitchen showcases modern cabinetry, sleek countertops, and stainless steel appliances, while the renovated bathrooms provide a fresh, contemporary feel. The open layout creates a seamless flow between the living spaces, ideal for hosting guests or everyday comfort. Step outside to enjoy your own private oasis--an expansive screened-in patio, large fenced backyard, and a refreshing pool perfect for relaxation and outdoor gatherings.
Last Agent to Sell the Property
Trinity Luxe Realty Inc License #3354512 Listed on: 01/15/2025
Home Details
Home Type
- Single Family
Est. Annual Taxes
- $2,414
Year Built
- Built in 1984
Lot Details
- 0.36 Acre Lot
- Fenced
- Property is zoned RS-2(c
Parking
- 2 Car Attached Garage
- Garage Door Opener
Home Design
- Shingle Roof
- Composition Roof
Interior Spaces
- 1,838 Sq Ft Home
- 1-Story Property
- Bar
- Fireplace
- French Doors
- Florida or Dining Combination
- Laundry Room
Kitchen
- Breakfast Area or Nook
- Eat-In Kitchen
- Electric Range
- Dishwasher
Bedrooms and Bathrooms
- 4 Bedrooms
- Split Bedroom Floorplan
- Closet Cabinetry
- Walk-In Closet
- 2 Full Bathrooms
Outdoor Features
- Private Pool
- Patio
Schools
- Cypress Trails Elementary School
- Crestwood Middle School
- Royal Palm Beach High School
Utilities
- Central Heating and Cooling System
- Electric Water Heater
Community Details
- Crestwood Sub Unit 2 Subdivision
Listing and Financial Details
- Assessor Parcel Number 72414327070070070
- Seller Considering Concessions
Ownership History
Purchase Details
Home Financials for this Owner
Home Financials are based on the most recent Mortgage that was taken out on this home.Similar Homes in the area
Home Values in the Area
Average Home Value in this Area
Purchase History
| Date | Type | Sale Price | Title Company |
|---|---|---|---|
| Warranty Deed | $585,000 | None Listed On Document | |
| Warranty Deed | $585,000 | None Listed On Document |
Mortgage History
| Date | Status | Loan Amount | Loan Type |
|---|---|---|---|
| Open | $385,000 | New Conventional | |
| Closed | $385,000 | New Conventional |
Property History
| Date | Event | Price | Change | Sq Ft Price |
|---|---|---|---|---|
| 03/31/2025 03/31/25 | Sold | $585,000 | -1.7% | $318 / Sq Ft |
| 02/27/2025 02/27/25 | Pending | -- | -- | -- |
| 02/16/2025 02/16/25 | Price Changed | $595,000 | -3.3% | $324 / Sq Ft |
| 01/15/2025 01/15/25 | For Sale | $615,000 | -- | $335 / Sq Ft |
Tax History Compared to Growth
Tax History
| Year | Tax Paid | Tax Assessment Tax Assessment Total Assessment is a certain percentage of the fair market value that is determined by local assessors to be the total taxable value of land and additions on the property. | Land | Improvement |
|---|---|---|---|---|
| 2024 | $1,225 | $163,331 | -- | -- |
| 2023 | $2,341 | $158,574 | $0 | $0 |
| 2022 | $2,297 | $153,955 | $0 | $0 |
| 2021 | $2,269 | $149,471 | $0 | $0 |
| 2020 | $2,244 | $147,407 | $0 | $0 |
| 2019 | $2,205 | $144,093 | $0 | $0 |
| 2018 | $2,088 | $141,406 | $0 | $0 |
| 2017 | $2,060 | $138,498 | $0 | $0 |
| 2016 | $2,051 | $135,649 | $0 | $0 |
| 2015 | $2,095 | $134,706 | $0 | $0 |
| 2014 | $2,098 | $133,637 | $0 | $0 |
Agents Affiliated with this Home
-
M
Seller's Agent in 2025
Maria Padron
Trinity Luxe Realty Inc
(561) 436-8423
2 in this area
80 Total Sales
-
A
Seller Co-Listing Agent in 2025
Alexis Rodriguez Reyes
Trinity Luxe Realty Inc
(561) 355-0270
1 in this area
7 Total Sales
-
C
Buyer's Agent in 2025
Carl Alcide
Mastropieri Group LLC
(754) 444-3700
1 in this area
33 Total Sales
-

Buyer Co-Listing Agent in 2025
Lawrence Mastropieri
Mastropieri Group LLC
(561) 544-7000
1 in this area
540 Total Sales
Map
Source: BeachesMLS
MLS Number: R11052775
APN: 72-41-43-27-07-007-0070
- 125 Van Gogh Way
- 145 Waterway Rd
- 320 Elmira Ct
- 319 Elmira Ct
- 141 Kings Way
- 155 Kings Way
- 499 Iron Forge Ct
- 104 Oxford Ct
- 297 Cactus Hill Ct
- 272 Beaver Dam Ct
- 485 Lynbrook Ct
- 446 Knollwood Ct
- 358 Quebec Ct
- 360 Quebec Ct
- 130 Weybridge Cir Unit C
- 284 Amber Ct Unit 1
- 476 Lynbrook Ct Unit 476
- 111 Weybridge Cir Unit D
- 1572 Briar Oak Dr
- 117 Weybridge Cir Unit A
