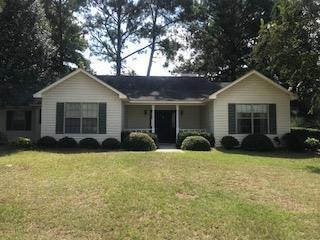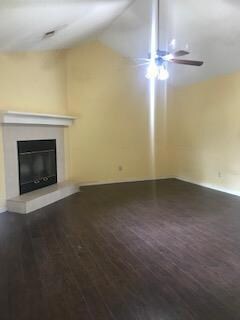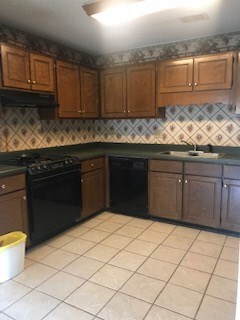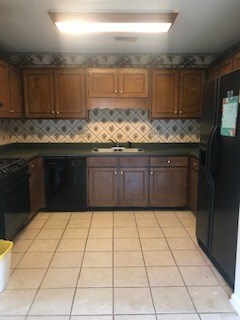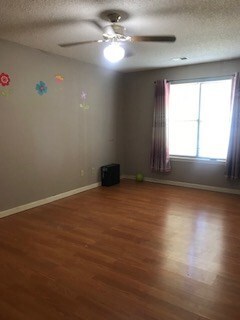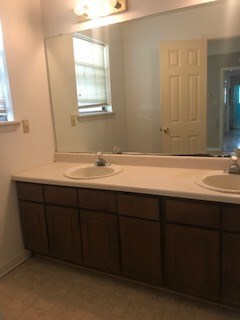113 Camelot Cir Dublin, GA 31021
Estimated Value: $180,410 - $235,000
3
Beds
2
Baths
1,496
Sq Ft
$138/Sq Ft
Est. Value
Highlights
- Breakfast Area or Nook
- 2 Car Attached Garage
- Patio
- Formal Dining Room
- Cooling Available
- Property is in very good condition
About This Home
As of November 2018Split floor plan with vaulted ceiling in the great room. This 3 bedroom, 2 bath has lots of potential. Fenced in yard space for kids to play or dogs to run. Storage building.
Home Details
Home Type
- Single Family
Est. Annual Taxes
- $1,393
Year Built
- Built in 1995
Lot Details
- 0.32 Acre Lot
- Fenced
- Property is in very good condition
- Property is zoned R-3
Parking
- 2 Car Attached Garage
- Open Parking
Home Design
- Slab Foundation
- Composition Roof
- Vinyl Siding
Interior Spaces
- 1,496 Sq Ft Home
- 1-Story Property
- Factory Built Fireplace
- Formal Dining Room
- Laundry in unit
Kitchen
- Breakfast Area or Nook
- Dishwasher
Bedrooms and Bathrooms
- 3 Bedrooms
- 2 Full Bathrooms
Outdoor Features
- Patio
- Outbuilding
Utilities
- Cooling Available
- Heat Pump System
- Electric Water Heater
Community Details
- Kingswood Subdivision
Listing and Financial Details
- Assessor Parcel Number 073
Ownership History
Date
Name
Owned For
Owner Type
Purchase Details
Listed on
Aug 28, 2018
Closed on
Nov 20, 2018
Sold by
Weigel Noel
Bought by
Shadow Investments Llc
List Price
$105,000
Sold Price
$105,000
Current Estimated Value
Home Financials for this Owner
Home Financials are based on the most recent Mortgage that was taken out on this home.
Estimated Appreciation
$101,603
Avg. Annual Appreciation
9.80%
Purchase Details
Closed on
Aug 18, 2005
Sold by
Rowland Amy M
Bought by
Jiang Jing He
Home Financials for this Owner
Home Financials are based on the most recent Mortgage that was taken out on this home.
Original Mortgage
$47,967
Interest Rate
5.64%
Mortgage Type
New Conventional
Purchase Details
Closed on
Jul 11, 2001
Sold by
Milton Christopher C
Bought by
Rowland Amy M
Purchase Details
Closed on
Dec 31, 1995
Sold by
Henderson James T
Bought by
Milton Christopher C
Purchase Details
Closed on
Nov 30, 1985
Create a Home Valuation Report for This Property
The Home Valuation Report is an in-depth analysis detailing your home's value as well as a comparison with similar homes in the area
Home Values in the Area
Average Home Value in this Area
Purchase History
| Date | Buyer | Sale Price | Title Company |
|---|---|---|---|
| Shadow Investments Llc | -- | -- | |
| Weigel Noel | $105,000 | -- | |
| Jiang Jing He | $106,000 | -- | |
| Rowland Amy M | $88,000 | -- | |
| Milton Christopher C | $67,000 | -- | |
| -- | -- | -- |
Source: Public Records
Mortgage History
| Date | Status | Borrower | Loan Amount |
|---|---|---|---|
| Previous Owner | Jiang Jing He | $47,967 |
Source: Public Records
Property History
| Date | Event | Price | List to Sale | Price per Sq Ft |
|---|---|---|---|---|
| 11/20/2018 11/20/18 | Sold | $105,000 | 0.0% | $70 / Sq Ft |
| 11/16/2018 11/16/18 | Pending | -- | -- | -- |
| 08/28/2018 08/28/18 | For Sale | $105,000 | -- | $70 / Sq Ft |
Source: Dublin Board of REALTORS®
Tax History
| Year | Tax Paid | Tax Assessment Tax Assessment Total Assessment is a certain percentage of the fair market value that is determined by local assessors to be the total taxable value of land and additions on the property. | Land | Improvement |
|---|---|---|---|---|
| 2024 | $1,756 | $55,062 | $7,400 | $47,662 |
| 2023 | $1,616 | $50,521 | $7,400 | $43,121 |
| 2022 | $341 | $50,521 | $7,400 | $43,121 |
| 2021 | $301 | $42,067 | $4,320 | $37,747 |
| 2020 | $287 | $42,067 | $4,320 | $37,747 |
| 2019 | $287 | $42,067 | $4,320 | $37,747 |
| 2018 | $288 | $42,067 | $4,320 | $37,747 |
| 2017 | $288 | $42,067 | $4,320 | $37,747 |
| 2016 | $288 | $42,067 | $4,320 | $37,747 |
| 2015 | $288 | $42,067 | $4,320 | $37,747 |
| 2014 | $218 | $35,949 | $5,600 | $30,349 |
Source: Public Records
Map
Source: Dublin Board of REALTORS®
MLS Number: 19078
APN: D08F-073
Nearby Homes
- 113 Camelot Dr
- 120 Shadow Pond
- 140 Pinehurst Ct
- 142 Pinehurst Ct
- 308 Shadow Pond
- 100 Pinehurst Ct
- AUBURN Plan at Pinehurst
- CABOT Plan at Pinehurst
- DUPONT Plan at Pinehurst
- 411 Cypress Dr
- 215 Hillside Dr
- 209 Plum St
- 00 Pinehurst Dr
- 400 Cypress Dr
- 228 Hobbins Dr
- 312 Brookdale Dr
- 209 Rollingwood Dr
- 0 Fox Ridge Dr Unit 18998
- 101 Red Fox Run
- 311 Fairmont Dr
- 208 Kingswood Dr
- 115 Camelot Dr
- 115 Camelot Cir
- 111 Camelot Cir
- 111 Camelot Dr
- 116 Camelot Dr
- 118 Camelot Cir
- 116 Camelot Cir
- 206 Kingswood Dr
- 114 Camelot Dr
- 118 Camelot Cir
- 114 Camelot Cir
- 301 Princess Ct
- 109 Camelot Cir
- 204 Kingswood Dr
- 300 Princess Ct
- 400 Kingswood Dr
- 112 Camelot Dr
- 200 Lancelot Ln
- 200 Lancelot 0
Your Personal Tour Guide
Ask me questions while you tour the home.
