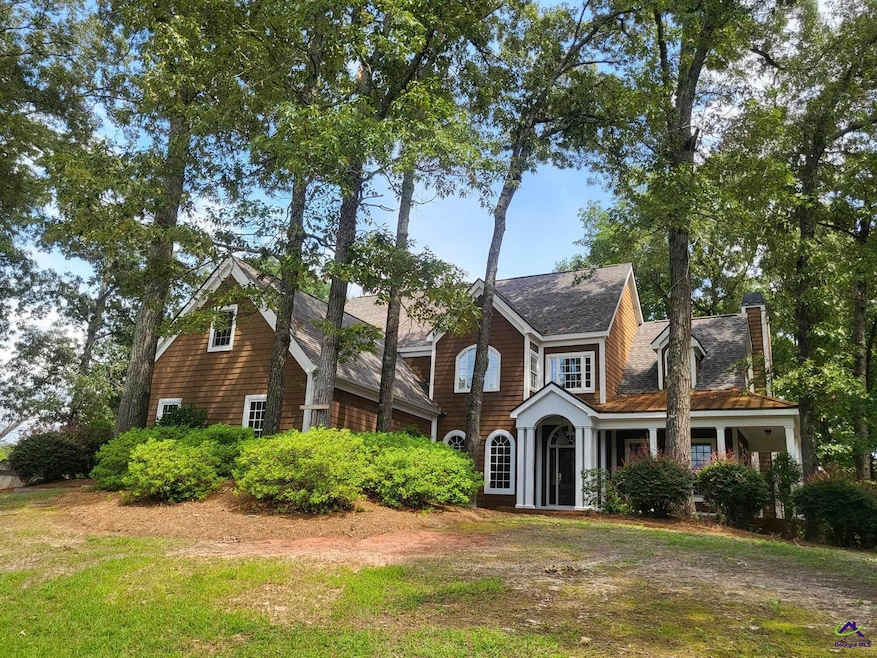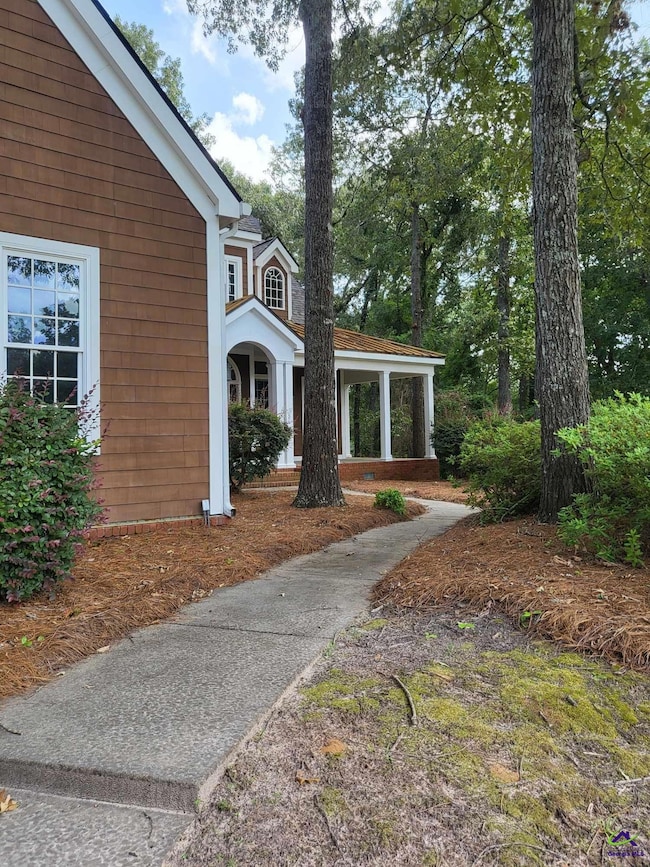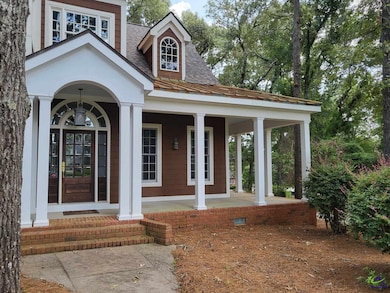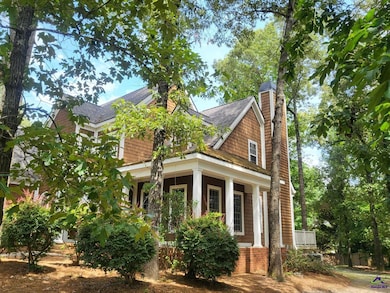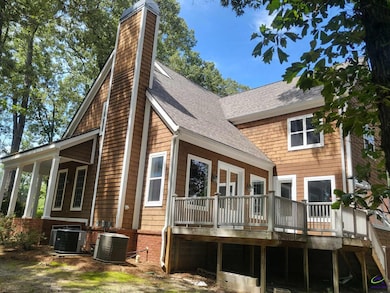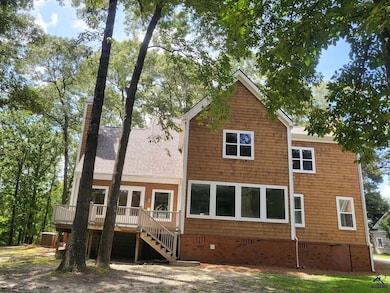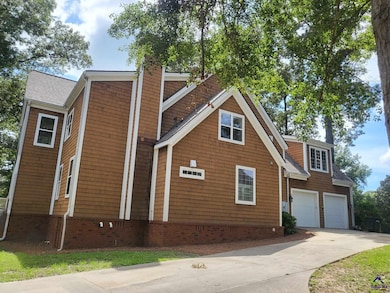113 Carriage Run Warner Robins, GA 31088
Estimated payment $4,199/month
Highlights
- Deck
- Wood Flooring
- Hydromassage or Jetted Bathtub
- Quail Run Elementary School Rated A
- Main Floor Primary Bedroom
- 2 Fireplaces
About This Home
Welcome to this spacious and beautifully appointed 5-bedroom, 4.5 bath home located on a spacious lot in beautiful Mill Pond Plantation. Enjoy the cohesive aesthetic and easy maintenance of hardwood floors that will greet you at the front door and guide you this wonderful home. The kitchen features a 6-burner gas stove with a flat top gridle and pot filler, perfect for preparing a gourmet meal. Multiple stoves and islands make this a perfect space for entertaining. There is a large laundry room featuring 2 washer hook ups and 2 gas dryer hook ups. Primary bedroom is on the main floor and features a fireplace. A large bathroom featuring his and her closets, separate toilets, tub and a massive walk-in shower. A study and formal dining area and large living room are also located on the main lever. Upstairs you will find an additional living room, four bedrooms, and 2 bonus rooms. There are three full baths also. The 32x30 detached garage is plumed and wired. It features unfinished second level, ready to be finished to whatever you desire. There is a back porch also on this building. You'll find a large concrete, custom-built walk-in gun safe providing a security and a peace of mind for your prized possessions on the bottom level. The yard features many old hardwoods and a back deck ready for weekend gatherings. Now offering up to $1,200 for a home warranty and $20,000.00 in concessions/ allowances.
Home Details
Home Type
- Single Family
Est. Annual Taxes
- $6,029
Year Built
- Built in 2002
Lot Details
- 0.88 Acre Lot
HOA Fees
- $13 Monthly HOA Fees
Parking
- 2 Car Detached Garage
Home Design
- Wood Siding
Interior Spaces
- 5,350 Sq Ft Home
- 2-Story Property
- Ceiling Fan
- 2 Fireplaces
- Wood Burning Fireplace
- Double Pane Windows
- Blinds
- Dining Room
- Home Office
- Bonus Room
- Crawl Space
- Storage In Attic
- Laundry Room
Kitchen
- Eat-In Kitchen
- Breakfast Bar
- Built-In Oven
- Gas Range
- Microwave
- Ice Maker
- Dishwasher
- Kitchen Island
- Granite Countertops
- Compactor
- Disposal
Flooring
- Wood
- Tile
Bedrooms and Bathrooms
- 5 Bedrooms
- Primary Bedroom on Main
- Split Bedroom Floorplan
- Hydromassage or Jetted Bathtub
- Garden Bath
Home Security
- Home Security System
- Intercom
Outdoor Features
- Deck
- Outbuilding
- Porch
Schools
- Quail Run Elementary School
- Warner Robins Middle School
- Houston Co. High School
Utilities
- Multiple cooling system units
- Central Heating and Cooling System
- Underground Utilities
- High Speed Internet
- Cable TV Available
Listing and Financial Details
- Legal Lot and Block 30 / E
- Assessor Parcel Number 00075D 099000
Map
Home Values in the Area
Average Home Value in this Area
Tax History
| Year | Tax Paid | Tax Assessment Tax Assessment Total Assessment is a certain percentage of the fair market value that is determined by local assessors to be the total taxable value of land and additions on the property. | Land | Improvement |
|---|---|---|---|---|
| 2024 | $6,029 | $254,040 | $18,000 | $236,040 |
| 2023 | $5,446 | $227,320 | $18,000 | $209,320 |
| 2022 | $5,254 | $219,360 | $18,000 | $201,360 |
| 2021 | $4,795 | $199,360 | $18,000 | $181,360 |
| 2020 | $4,796 | $198,480 | $18,000 | $180,480 |
| 2019 | $4,796 | $198,480 | $18,000 | $180,480 |
| 2018 | $4,796 | $198,480 | $18,000 | $180,480 |
| 2017 | $4,800 | $198,480 | $18,000 | $180,480 |
| 2016 | $4,808 | $198,480 | $18,000 | $180,480 |
| 2015 | $4,818 | $198,480 | $18,000 | $180,480 |
| 2014 | -- | $198,480 | $18,000 | $180,480 |
| 2013 | -- | $198,480 | $18,000 | $180,480 |
Property History
| Date | Event | Price | List to Sale | Price per Sq Ft |
|---|---|---|---|---|
| 08/08/2025 08/08/25 | For Sale | $699,000 | 0.0% | $131 / Sq Ft |
| 08/08/2025 08/08/25 | Price Changed | $699,000 | +2.9% | $131 / Sq Ft |
| 07/11/2025 07/11/25 | Off Market | $679,000 | -- | -- |
| 06/17/2025 06/17/25 | Pending | -- | -- | -- |
| 06/13/2025 06/13/25 | For Sale | $679,000 | -- | $127 / Sq Ft |
Purchase History
| Date | Type | Sale Price | Title Company |
|---|---|---|---|
| Interfamily Deed Transfer | -- | None Available | |
| Deed | $6,000 | -- | |
| Deed | $7,500 | -- | |
| Deed | $530,000 | -- | |
| Deed | $52,000 | -- |
Source: Central Georgia MLS
MLS Number: 253889
APN: 00075D099000
- 104 Trotters Ct
- 214 Westbury Ct
- 213 Tucker Rd
- 99 Bass Rd
- 1278 S Houston Lake Rd
- 118 Great Oak Way
- 611 Bay Laurel Cir
- 230 Tucker Rd
- 1120 Kathryn Ryals Rd
- 243 Hatcher Rd
- 102 Stonemill Dr
- 600 Bay Laurel Cir
- 100 Davids Place Dr
- 115 Settlers Trail
- 900 Bay Laurel Cir
- 102 Monarch Place
- 111 Glenwood Ave
- 310 Creek Ridge Dr
- 91 Bass Rd
- 117 Webster Way
- 714 Bay Laurel Cir
- 200 Engracia Dr
- 110 Mack Ln
- 101 Country Cove
- 201 Sunnydale Dr
- 110 Country Cove
- 301 S Corder Rd
- 213 Westwood Dr
- 117 Joy Dr
- 122 Rolling Woods Cir
- 104 Carter Woods Dr
- 302 Tug Ct
- 107 Dorothy Ct
- 119 Rolling Woods Cir
- 1219 S Houston Lake Rd
- 320 Carl Vinson Pkwy
- 101 Gailey Ct
- 205 Allington Walk
