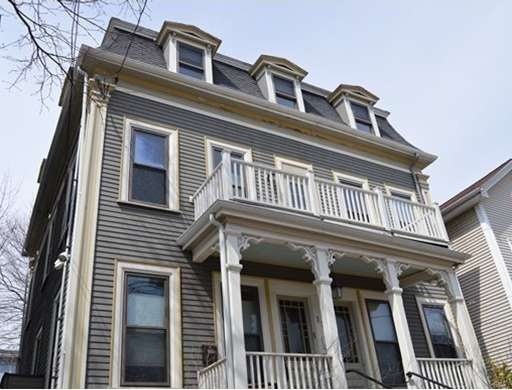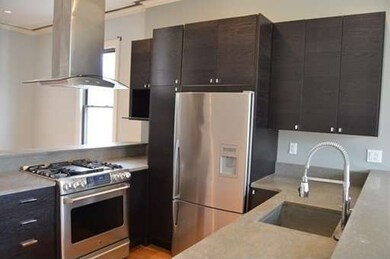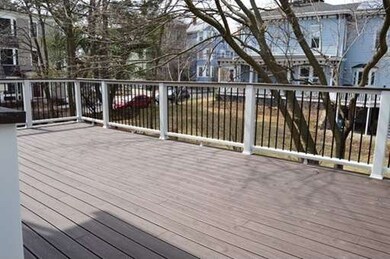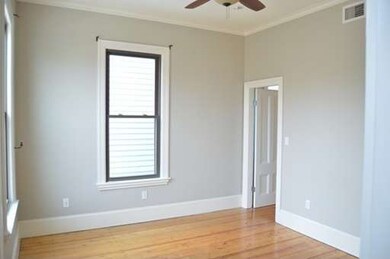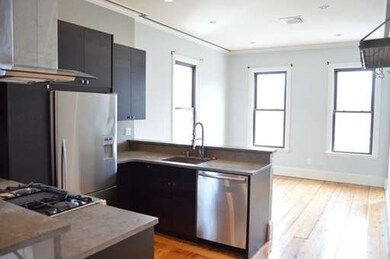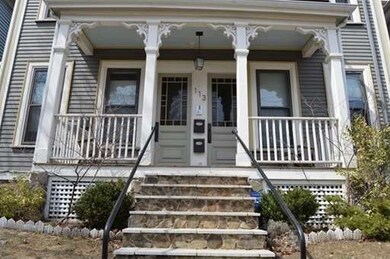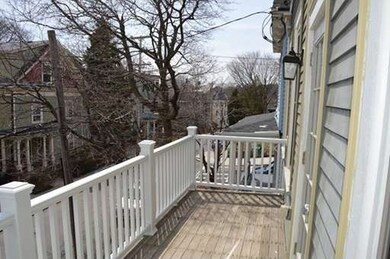
113 Chestnut Ave Unit 2 Jamaica Plain, MA 02130
Jamaica Plain NeighborhoodAbout This Home
As of September 2020Gorgeous space in this two bedroom condo found on the second floor of a stately mansard. Soaring ceilings with windows to match, 1 1/2 bathrooms, renovated chef's kitchen and incredible outdoor deck space are a few of the features. Crown moulding and wide pine floors add to the detail. Many recent updates include the roof, front and rear decks, heating and A/C. Bonus home office space with built in. In unit laundry with Bosch w/d. Great JP location with easy access to transportation and all the local conveniences. Southwest Corridor, Stony Brook T Station, the Brewery and Hyde Square are all at your fingertips. The Orange line will get you to Back Bay in 10 Minutes! Open Houses this Saturday and Sunday from 11:30 to 1:00.
Last Agent to Sell the Property
William Raveis R.E. & Home Services Listed on: 04/09/2015

Last Buyer's Agent
Jay Jentz
Berkshire Hathaway HomeServices Warren Residential

Property Details
Home Type
Condominium
Est. Annual Taxes
$7,924
Year Built
1910
Lot Details
0
Listing Details
- Unit Level: 2
- Unit Placement: Middle
- Special Features: None
- Property Sub Type: Condos
- Year Built: 1910
Interior Features
- Has Basement: Yes
- Number of Rooms: 6
- Amenities: Public Transportation, Shopping, Tennis Court, Park, Walk/Jog Trails, Golf Course, Medical Facility, Bike Path, T-Station
- Electric: Circuit Breakers
- Flooring: Wood
- Interior Amenities: Cable Available, Intercom
- Bedroom 2: Second Floor, 9X9
- Bathroom #1: Second Floor, 11X8
- Bathroom #2: Second Floor
- Kitchen: Second Floor, 11X10
- Laundry Room: Second Floor
- Living Room: Second Floor, 11X11
- Master Bedroom: Second Floor, 12X11
- Master Bedroom Description: Ceiling Fan(s), Flooring - Hardwood
- Dining Room: Second Floor, 11X10
Exterior Features
- Construction: Frame
- Exterior: Clapboard
- Exterior Unit Features: Deck, Deck - Composite, Balcony, Decorative Lighting, City View(s)
Garage/Parking
- Parking: On Street Permit
- Parking Spaces: 0
Utilities
- Cooling Zones: 1
- Heat Zones: 1
- Hot Water: Natural Gas
- Utility Connections: for Gas Range, for Gas Oven, for Electric Dryer, Washer Hookup, Icemaker Connection
Condo/Co-op/Association
- Association Fee Includes: Water, Sewer, Master Insurance, Exterior Maintenance, Landscaping
- Management: Owner Association
- No Units: 3
- Unit Building: 2
Ownership History
Purchase Details
Home Financials for this Owner
Home Financials are based on the most recent Mortgage that was taken out on this home.Purchase Details
Home Financials for this Owner
Home Financials are based on the most recent Mortgage that was taken out on this home.Purchase Details
Home Financials for this Owner
Home Financials are based on the most recent Mortgage that was taken out on this home.Similar Homes in the area
Home Values in the Area
Average Home Value in this Area
Purchase History
| Date | Type | Sale Price | Title Company |
|---|---|---|---|
| Not Resolvable | $625,000 | None Available | |
| Not Resolvable | $515,000 | -- | |
| Deed | $400,000 | -- |
Mortgage History
| Date | Status | Loan Amount | Loan Type |
|---|---|---|---|
| Open | $531,250 | New Conventional | |
| Previous Owner | $450,000 | Credit Line Revolving | |
| Previous Owner | $412,000 | New Conventional | |
| Previous Owner | $27,000 | No Value Available | |
| Previous Owner | $380,000 | Purchase Money Mortgage |
Property History
| Date | Event | Price | Change | Sq Ft Price |
|---|---|---|---|---|
| 09/01/2020 09/01/20 | Sold | $625,000 | -3.7% | $625 / Sq Ft |
| 07/28/2020 07/28/20 | Pending | -- | -- | -- |
| 06/23/2020 06/23/20 | Price Changed | $649,000 | -2.4% | $649 / Sq Ft |
| 06/01/2020 06/01/20 | Price Changed | $665,000 | -1.5% | $665 / Sq Ft |
| 05/13/2020 05/13/20 | For Sale | $675,000 | 0.0% | $675 / Sq Ft |
| 04/28/2020 04/28/20 | Pending | -- | -- | -- |
| 04/20/2020 04/20/20 | For Sale | $675,000 | 0.0% | $675 / Sq Ft |
| 11/15/2017 11/15/17 | Rented | $2,500 | 0.0% | -- |
| 11/07/2017 11/07/17 | Under Contract | -- | -- | -- |
| 10/21/2017 10/21/17 | Price Changed | $2,500 | -10.7% | $3 / Sq Ft |
| 10/12/2017 10/12/17 | For Rent | $2,800 | 0.0% | -- |
| 05/29/2015 05/29/15 | Sold | $515,000 | 0.0% | $515 / Sq Ft |
| 04/16/2015 04/16/15 | Off Market | $515,000 | -- | -- |
| 04/09/2015 04/09/15 | For Sale | $499,900 | -- | $500 / Sq Ft |
Tax History Compared to Growth
Tax History
| Year | Tax Paid | Tax Assessment Tax Assessment Total Assessment is a certain percentage of the fair market value that is determined by local assessors to be the total taxable value of land and additions on the property. | Land | Improvement |
|---|---|---|---|---|
| 2025 | $7,924 | $684,300 | $0 | $684,300 |
| 2024 | $7,387 | $677,700 | $0 | $677,700 |
| 2023 | $6,929 | $645,200 | $0 | $645,200 |
| 2022 | $6,623 | $608,700 | $0 | $608,700 |
| 2021 | $6,185 | $579,700 | $0 | $579,700 |
| 2020 | $5,773 | $546,700 | $0 | $546,700 |
| 2019 | $5,539 | $525,500 | $0 | $525,500 |
| 2018 | $5,347 | $510,200 | $0 | $510,200 |
| 2017 | $5,098 | $481,400 | $0 | $481,400 |
| 2016 | $4,950 | $450,000 | $0 | $450,000 |
| 2015 | $4,880 | $403,000 | $0 | $403,000 |
| 2014 | -- | $380,000 | $0 | $380,000 |
Agents Affiliated with this Home
-
Haywood Kristian Group

Seller's Agent in 2020
Haywood Kristian Group
Coldwell Banker Realty - Boston
(617) 848-9616
1 in this area
57 Total Sales
-
S
Buyer's Agent in 2020
Sangeeta Shere
Compass
-
Benjamin Haywood

Seller's Agent in 2017
Benjamin Haywood
Coldwell Banker Realty - Boston
(617) 733-6684
15 Total Sales
-
Andrew Brilliant

Buyer's Agent in 2017
Andrew Brilliant
Gibson Sotheby's International Realty
(617) 694-9759
28 in this area
51 Total Sales
-
The Residential Group
T
Seller's Agent in 2015
The Residential Group
William Raveis R.E. & Home Services
(617) 426-8333
69 in this area
275 Total Sales
-
J
Buyer's Agent in 2015
Jay Jentz
Berkshire Hathaway HomeServices Warren Residential
Map
Source: MLS Property Information Network (MLS PIN)
MLS Number: 71814448
APN: JAMA-000000-000019-000088-000004
- 55 Mozart St Unit 3
- 66 Mozart St
- 52 Wyman St Unit 3
- 90 Boylston St Unit 1
- 8 Marbury Terrace Unit 3
- 20 Boylston St Unit 3
- 36-38 Priesing St
- 196 Chestnut Ave Unit I
- 175 School St Unit A
- 172 Boylston St Unit 3
- 120 School St Unit 2
- 40 Rockview St Unit 4
- 39 W Walnut Park
- 124-126 Minden St Unit 126-2
- 11 Robinwood Ave
- 68 Perkins St Unit 1
- 7 Segel St Unit 2
- 550 Centre St Unit 15
- 31 Evergreen St Unit 2
- 31 Evergreen St Unit 1
