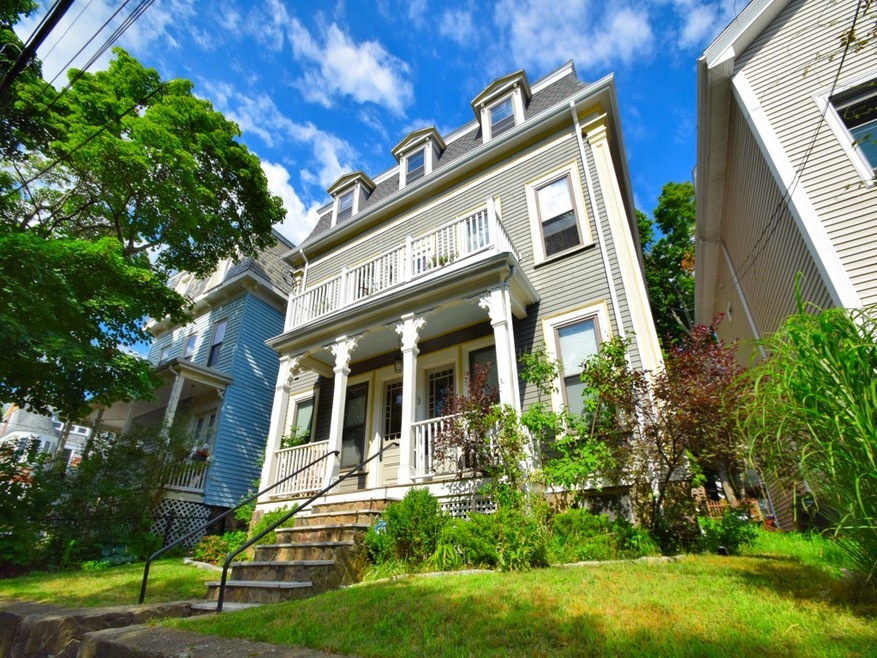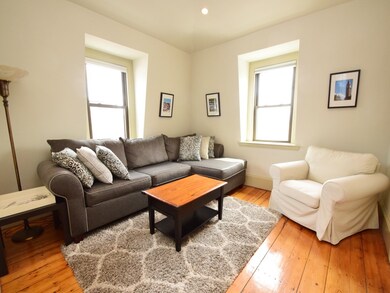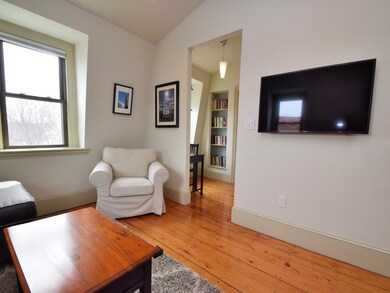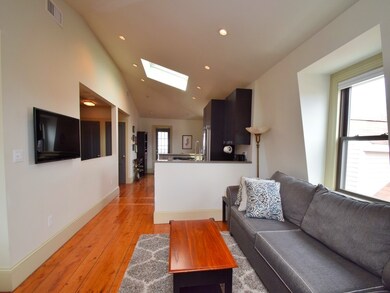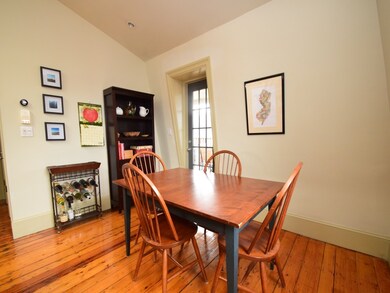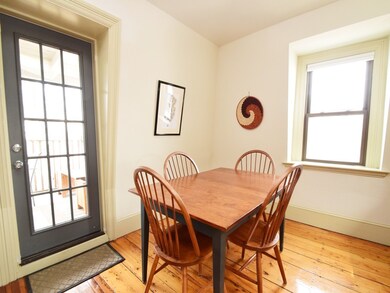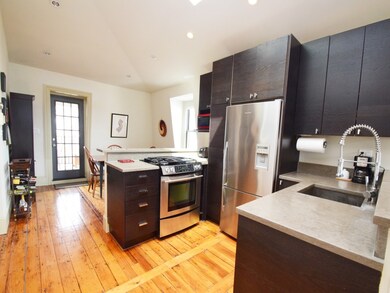
113 Chestnut Ave Unit 3 Jamaica Plain, MA 02130
Jamaica Plain NeighborhoodHighlights
- Medical Services
- 5-minute walk to Stony Brook Station
- Deck
- No Units Above
- Open Floorplan
- 2-minute walk to Forbes St Playground
About This Home
As of May 2023Fall in love with this 2+ Bedroom, 1.5 Bath luxury penthouse condo in an architecturally significant, meticulously restored Mansard Victorian. The space seamlessly blends modern living with classic details. Enjoy vaulted ceilings and wide pine floors thru-out. Love to cook? You'll appreciate your chef's Kitchen while entertaining guests. You’ll also be happy to have a spa-like bath, functional office nook, designer lighting, central ac, in-unit laundry & private covered deck – perfect for those warm evenings dining al fresco. Steps to the Stony Brook T and close to Jamaica Plain’s Centre St shops, restaurants, & parks. This is the one you’ve been waiting for.
Last Buyer's Agent
Jan Crosby
Hammond Residential Real Estate

Property Details
Home Type
- Condominium
Est. Annual Taxes
- $2,757
Year Built
- Built in 1910
Lot Details
- Near Conservation Area
- No Units Above
- Garden
HOA Fees
- $219 Monthly HOA Fees
Home Design
- Frame Construction
- Shingle Roof
Interior Spaces
- 1,000 Sq Ft Home
- 1-Story Property
- Open Floorplan
- Skylights
- Recessed Lighting
- Insulated Windows
- Bay Window
- Utility Room with Study Area
- Exterior Basement Entry
Kitchen
- Breakfast Bar
- Range
- Microwave
- Dishwasher
- Stainless Steel Appliances
- Kitchen Island
- Solid Surface Countertops
- Disposal
Flooring
- Wood
- Ceramic Tile
Bedrooms and Bathrooms
- 2 Bedrooms
- Primary bedroom located on third floor
- Bathtub with Shower
Laundry
- Laundry on upper level
- Dryer
- Washer
Location
- Property is near public transit
- Property is near schools
Utilities
- Forced Air Heating and Cooling System
- 1 Cooling Zone
- 1 Heating Zone
- Heating System Uses Natural Gas
- 100 Amp Service
- Gas Water Heater
Additional Features
- Energy-Efficient Thermostat
- Deck
Listing and Financial Details
- Assessor Parcel Number W:19 P:00088 S:006,4760737
Community Details
Overview
- Association fees include water, sewer, insurance, maintenance structure
- 3 Units
- 113 Chestnut Ave Condominiums Community
Amenities
- Medical Services
- Shops
Recreation
- Park
- Jogging Path
- Bike Trail
Pet Policy
- Pets Allowed
Ownership History
Purchase Details
Home Financials for this Owner
Home Financials are based on the most recent Mortgage that was taken out on this home.Purchase Details
Home Financials for this Owner
Home Financials are based on the most recent Mortgage that was taken out on this home.Purchase Details
Home Financials for this Owner
Home Financials are based on the most recent Mortgage that was taken out on this home.Purchase Details
Home Financials for this Owner
Home Financials are based on the most recent Mortgage that was taken out on this home.Purchase Details
Home Financials for this Owner
Home Financials are based on the most recent Mortgage that was taken out on this home.Purchase Details
Home Financials for this Owner
Home Financials are based on the most recent Mortgage that was taken out on this home.Similar Homes in the area
Home Values in the Area
Average Home Value in this Area
Purchase History
| Date | Type | Sale Price | Title Company |
|---|---|---|---|
| Condominium Deed | $725,000 | None Available | |
| Deed | $620,000 | -- | |
| Deed | $452,500 | -- | |
| Deed | $452,500 | -- | |
| Deed | -- | -- | |
| Deed | $379,000 | -- | |
| Deed | $439,900 | -- |
Mortgage History
| Date | Status | Loan Amount | Loan Type |
|---|---|---|---|
| Open | $580,000 | Purchase Money Mortgage | |
| Previous Owner | $350,000 | Adjustable Rate Mortgage/ARM | |
| Previous Owner | $362,000 | New Conventional | |
| Previous Owner | $247,000 | Purchase Money Mortgage | |
| Previous Owner | $204,000 | Purchase Money Mortgage | |
| Previous Owner | $351,920 | Purchase Money Mortgage | |
| Previous Owner | $1,845,000 | No Value Available |
Property History
| Date | Event | Price | Change | Sq Ft Price |
|---|---|---|---|---|
| 05/22/2023 05/22/23 | Sold | $725,000 | +3.7% | $725 / Sq Ft |
| 04/11/2023 04/11/23 | Pending | -- | -- | -- |
| 03/29/2023 03/29/23 | For Sale | $699,000 | +12.7% | $699 / Sq Ft |
| 09/14/2018 09/14/18 | Sold | $620,000 | +7.8% | $620 / Sq Ft |
| 08/08/2018 08/08/18 | Pending | -- | -- | -- |
| 08/01/2018 08/01/18 | For Sale | $575,000 | +27.1% | $575 / Sq Ft |
| 11/08/2013 11/08/13 | Sold | $452,500 | 0.0% | $453 / Sq Ft |
| 10/04/2013 10/04/13 | Pending | -- | -- | -- |
| 09/25/2013 09/25/13 | Off Market | $452,500 | -- | -- |
| 09/18/2013 09/18/13 | For Sale | $425,000 | -- | $425 / Sq Ft |
Tax History Compared to Growth
Tax History
| Year | Tax Paid | Tax Assessment Tax Assessment Total Assessment is a certain percentage of the fair market value that is determined by local assessors to be the total taxable value of land and additions on the property. | Land | Improvement |
|---|---|---|---|---|
| 2025 | $8,509 | $734,800 | $0 | $734,800 |
| 2024 | $7,740 | $710,100 | $0 | $710,100 |
| 2023 | $7,423 | $691,200 | $0 | $691,200 |
| 2022 | $7,094 | $652,000 | $0 | $652,000 |
| 2021 | $6,626 | $621,000 | $0 | $621,000 |
| 2020 | $6,559 | $621,100 | $0 | $621,100 |
| 2019 | $5,468 | $518,800 | $0 | $518,800 |
| 2018 | $5,279 | $503,700 | $0 | $503,700 |
| 2017 | $5,033 | $475,300 | $0 | $475,300 |
| 2016 | $4,886 | $444,200 | $0 | $444,200 |
| 2015 | $4,752 | $392,400 | $0 | $392,400 |
| 2014 | $4,656 | $370,100 | $0 | $370,100 |
Agents Affiliated with this Home
-

Seller's Agent in 2023
The Muncey Group
Compass
(617) 905-6445
200 in this area
441 Total Sales
-

Seller Co-Listing Agent in 2023
Ashlee Reed
Real Broker MA, LLC
(617) 894-9171
37 in this area
70 Total Sales
-

Buyer's Agent in 2023
Patricia Baker
Keller Williams Realty
(617) 872-0033
2 in this area
114 Total Sales
-

Seller's Agent in 2018
Ellen Grubert
Compass
(617) 256-8455
98 in this area
284 Total Sales
-

Seller Co-Listing Agent in 2018
Janis Lippman
Compass
18 in this area
42 Total Sales
-
J
Buyer's Agent in 2018
Jan Crosby
Hammond Residential Real Estate
Map
Source: MLS Property Information Network (MLS PIN)
MLS Number: 72371428
APN: JAMA-000000-000019-000088-000006
- 66 Mozart St
- 55 Mozart St Unit 3
- 90 Boylston St Unit 1
- 38 Sheridan St
- 192 Amory St Unit 2
- 36-38 Priesing St
- 175 School St Unit 2
- 20 Boylston St Unit 3
- 8 Porter St
- 196 Chestnut Ave Unit I
- 195 Chestnut Ave
- 5 Mendell Way Unit 1
- 361 Centre St
- 172 Boylston St Unit 3
- 120 School St Unit 2
- 19 Dalrymple St Unit D
- 1907 Columbus Ave
- 27 Round Hill St
- 26-28-30 Notre Dame St
- 59 Perkins St Unit A
