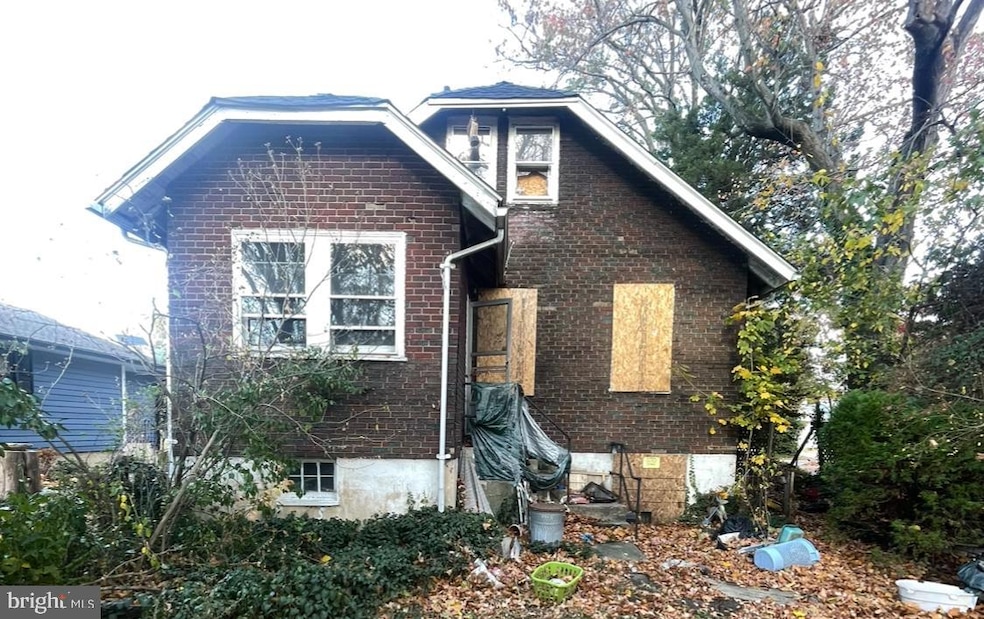
113 Chestnut St West Deptford, NJ 08096
West Deptford Township NeighborhoodHighlights
- Second Kitchen
- No HOA
- 90% Forced Air Heating System
- A-Frame Home
About This Home
As of January 2025BEST AND FINAL DUE 12/9 by 8pm. Investor Alert! Property is fire damaged. The extent of the fire damage is in the front of the home. Buyer is responsible for removing any trash or items in the home. No showings at this time due to condition. This property is located on a large, wooded lot and presents a compelling opportunity for investors or renovators ready to tackle a significant project or tear down and build your dream home. The dwelling overall is in unlivable and in need of a full renovation to meet current market demand. No operating utilities. 3 bedrooms and 1 full bath on first floor. Living room, large dining room, den and eat in kitchen on first floor. Second floor consists of large bedroom, living room, full bath and second kitchen. Interior access to unfinished basement with exterior access. Laundry area and presumed, full oil tank in the basement. West Deptford Township School District. Should property become available for showings, Hold Harmless Agreement must be signed by all parties to enter and would be entering at their own risk.
Last Agent to Sell the Property
HomeSmart First Advantage Realty Listed on: 12/05/2024

Home Details
Home Type
- Single Family
Est. Annual Taxes
- $4,962
Year Built
- Built in 1935
Lot Details
- 0.29 Acre Lot
Parking
- Driveway
Home Design
- A-Frame Home
- Fixer Upper
- Block Foundation
- Poured Concrete
- Frame Construction
Interior Spaces
- 1,258 Sq Ft Home
- Property has 2 Levels
- Second Kitchen
Bedrooms and Bathrooms
- 4 Main Level Bedrooms
- 2 Full Bathrooms
Unfinished Basement
- Rear Basement Entry
- Sump Pump
- Laundry in Basement
Utilities
- 90% Forced Air Heating System
- Heating System Uses Oil
- Oil Water Heater
- Public Septic
- Phone Available
- Cable TV Available
Community Details
- No Home Owners Association
- Oakview Subdivision
Listing and Financial Details
- Tax Lot 00006
- Assessor Parcel Number 20-00201-00006
Ownership History
Purchase Details
Home Financials for this Owner
Home Financials are based on the most recent Mortgage that was taken out on this home.Similar Homes in the area
Home Values in the Area
Average Home Value in this Area
Purchase History
| Date | Type | Sale Price | Title Company |
|---|---|---|---|
| Deed | $130,000 | Simplifile | |
| Deed | $130,000 | Simplifile |
Mortgage History
| Date | Status | Loan Amount | Loan Type |
|---|---|---|---|
| Open | $180,000 | New Conventional | |
| Closed | $180,000 | New Conventional | |
| Previous Owner | $84,000 | New Conventional | |
| Previous Owner | $25,000 | No Value Available | |
| Previous Owner | $50,000 | Unknown | |
| Previous Owner | $50,014 | Unknown |
Property History
| Date | Event | Price | Change | Sq Ft Price |
|---|---|---|---|---|
| 01/06/2025 01/06/25 | Sold | $130,000 | -7.1% | $103 / Sq Ft |
| 12/11/2024 12/11/24 | Pending | -- | -- | -- |
| 12/05/2024 12/05/24 | For Sale | $140,000 | 0.0% | $111 / Sq Ft |
| 11/20/2024 11/20/24 | Price Changed | $140,000 | -- | $111 / Sq Ft |
Tax History Compared to Growth
Tax History
| Year | Tax Paid | Tax Assessment Tax Assessment Total Assessment is a certain percentage of the fair market value that is determined by local assessors to be the total taxable value of land and additions on the property. | Land | Improvement |
|---|---|---|---|---|
| 2025 | $4,962 | $80,100 | $59,400 | $20,700 |
| 2024 | $4,898 | $142,100 | $59,400 | $82,700 |
| 2023 | $4,898 | $142,100 | $59,400 | $82,700 |
| 2022 | $4,875 | $142,100 | $59,400 | $82,700 |
| 2021 | $4,283 | $142,100 | $59,400 | $82,700 |
| 2020 | $4,847 | $142,100 | $59,400 | $82,700 |
| 2019 | $4,712 | $142,100 | $59,400 | $82,700 |
| 2018 | $4,584 | $142,100 | $59,400 | $82,700 |
| 2017 | $4,478 | $142,100 | $59,400 | $82,700 |
| 2016 | $4,353 | $142,100 | $59,400 | $82,700 |
| 2015 | $4,146 | $142,100 | $59,400 | $82,700 |
| 2014 | $3,940 | $142,100 | $59,400 | $82,700 |
Agents Affiliated with this Home
-
Sammie Simone

Seller's Agent in 2025
Sammie Simone
HomeSmart First Advantage Realty
(856) 628-7144
1 in this area
11 Total Sales
-
Nicholas Christopher

Buyer's Agent in 2025
Nicholas Christopher
RE/MAX
(856) 364-3518
8 in this area
364 Total Sales
Map
Source: Bright MLS
MLS Number: NJGL2050264
APN: 20-00201-0000-00006
- 654 Frances Ave
- 221 Walnut St
- 54 W Packer St
- 719 Shields Ave
- 34 Chestnut St
- 350 Lawnton Ave
- 131 Watkins Ave
- 723 N Broad St
- 652 N Broad St
- 125 Crescent Ave
- 210 Lawnton Ave
- 715 Barlow Ave
- 626 Green St
- 284 Dubois Ave
- 703 Washington Ave
- 815 Harker Ave
- 175 Ford Ave
- 27 Progress Ave
- 121 N Broad St
- 57 Hessian Ave


