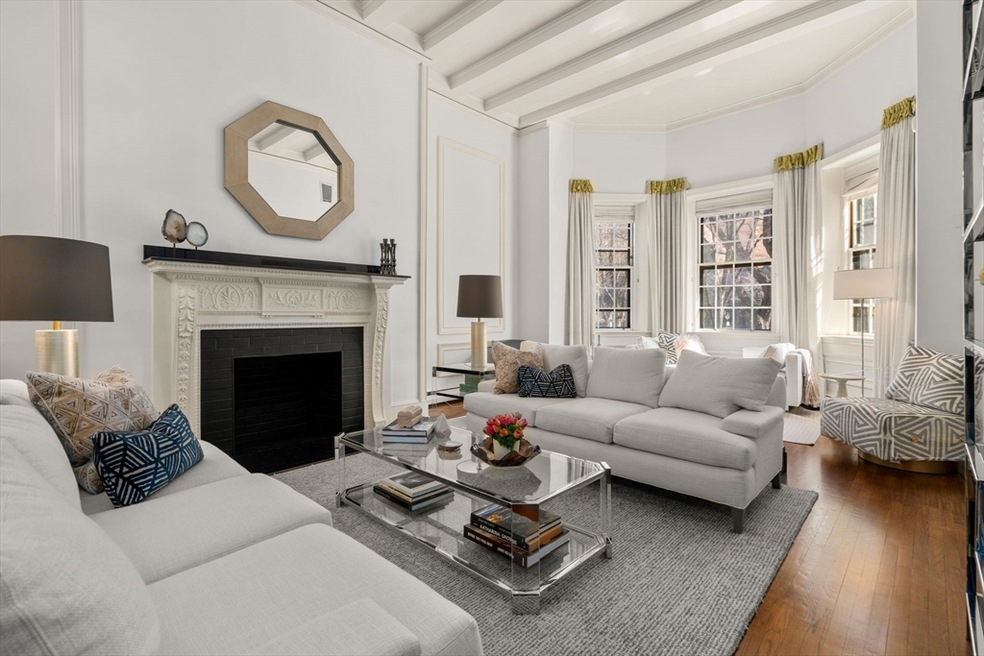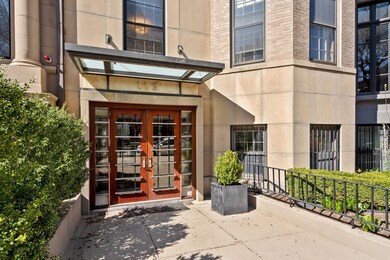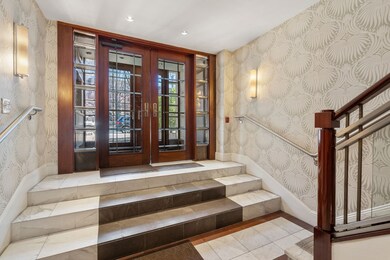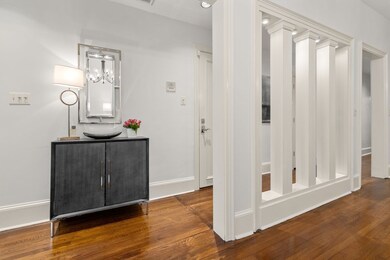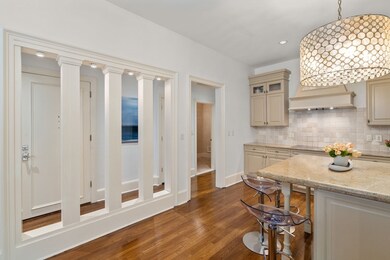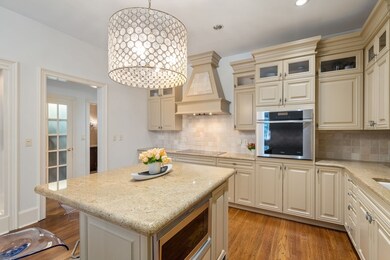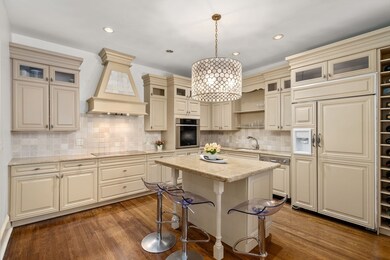
113 Commonwealth Ave Unit 3 Boston, MA 02116
Back Bay NeighborhoodEstimated payment $19,258/month
Highlights
- Medical Services
- 5-minute walk to Copley Station
- 1 Fireplace
- Brownstone
- Property is near public transit
- 1-minute walk to Clarendon Street Play Lot
About This Home
visit this sunny side Commonwealth Ave residence sprawling across the 2nd floor of a coveted address. An abundance of natural light greets you upon entering the gourmet kitchen with custom island. Continuing to the front facing-living room with stately fireplace & mantle, generous enough to accommodate a separate dining area, you will find a charming bay window offering picturesque views of the Comm Ave Mall. A perfect 3rd bedroom/office/guest space with built-ins is also located in the front of the home. Past the 1/2 bath with washer/dryer, you will find an oversized guest bed adorned with a wall of custom shelving. A full bath is accessed across the hall. The expansive primary suite occupies the rear of the property. It easily allows for a king bed & is complete w/ ensuite bath, sitting area, and dream walk-in closet. Central A/C, elevator, & private storage are amongst the home's luxuries. Rental parking available one block away
Property Details
Home Type
- Condominium
Est. Annual Taxes
- $28,909
Year Built
- Built in 1930
HOA Fees
- $1,095 Monthly HOA Fees
Home Design
- Brownstone
- Entry on the 2nd floor
Interior Spaces
- 1,860 Sq Ft Home
- 1-Story Property
- 1 Fireplace
Bedrooms and Bathrooms
- 3 Bedrooms
Parking
- 1 Car Parking Space
- Off-Street Parking
- Rented or Permit Required
Location
- Property is near public transit
- Property is near schools
Utilities
- Central Heating and Cooling System
- Baseboard Heating
- Hot Water Heating System
Listing and Financial Details
- Assessor Parcel Number W:05 P:02925 S:006,3351970
Community Details
Overview
- Association fees include heat, water, sewer, insurance, road maintenance, snow removal
- 7 Units
Amenities
- Medical Services
- Shops
- Coin Laundry
- Elevator
Recreation
- Park
- Jogging Path
- Bike Trail
Map
Home Values in the Area
Average Home Value in this Area
Tax History
| Year | Tax Paid | Tax Assessment Tax Assessment Total Assessment is a certain percentage of the fair market value that is determined by local assessors to be the total taxable value of land and additions on the property. | Land | Improvement |
|---|---|---|---|---|
| 2025 | $28,909 | $2,496,500 | $0 | $2,496,500 |
| 2024 | $26,668 | $2,446,600 | $0 | $2,446,600 |
| 2023 | $25,024 | $2,330,000 | $0 | $2,330,000 |
| 2022 | $24,854 | $2,284,400 | $0 | $2,284,400 |
| 2021 | $24,375 | $2,284,400 | $0 | $2,284,400 |
| 2020 | $23,082 | $2,185,800 | $0 | $2,185,800 |
| 2019 | $22,578 | $2,142,100 | $0 | $2,142,100 |
| 2018 | $21,174 | $2,020,400 | $0 | $2,020,400 |
| 2017 | $20,570 | $1,942,400 | $0 | $1,942,400 |
| 2016 | $19,968 | $1,815,300 | $0 | $1,815,300 |
| 2015 | $20,432 | $1,687,200 | $0 | $1,687,200 |
| 2014 | $18,919 | $1,503,900 | $0 | $1,503,900 |
Property History
| Date | Event | Price | List to Sale | Price per Sq Ft | Prior Sale |
|---|---|---|---|---|---|
| 05/07/2025 05/07/25 | Price Changed | $2,995,000 | -7.8% | $1,610 / Sq Ft | |
| 04/15/2025 04/15/25 | For Sale | $3,250,000 | +42.0% | $1,747 / Sq Ft | |
| 06/28/2019 06/28/19 | Sold | $2,288,000 | -1.6% | $1,230 / Sq Ft | View Prior Sale |
| 04/09/2019 04/09/19 | Pending | -- | -- | -- | |
| 04/01/2019 04/01/19 | For Sale | $2,325,000 | +40.9% | $1,250 / Sq Ft | |
| 05/25/2012 05/25/12 | Sold | $1,650,000 | -8.1% | $887 / Sq Ft | View Prior Sale |
| 02/21/2012 02/21/12 | Pending | -- | -- | -- | |
| 10/20/2011 10/20/11 | Price Changed | $1,795,000 | -1.6% | $965 / Sq Ft | |
| 07/27/2011 07/27/11 | For Sale | $1,825,000 | -- | $981 / Sq Ft |
Purchase History
| Date | Type | Sale Price | Title Company |
|---|---|---|---|
| Condominium Deed | $2,288,000 | -- | |
| Not Resolvable | $1,650,000 | -- | |
| Deed | $1,490,000 | -- | |
| Deed | $1,400,000 | -- | |
| Deed | $901,000 | -- | |
| Deed | $395,000 | -- | |
| Foreclosure Deed | $300,000 | -- |
Mortgage History
| Date | Status | Loan Amount | Loan Type |
|---|---|---|---|
| Open | $1,000,000 | Purchase Money Mortgage | |
| Previous Owner | $790,000 | Purchase Money Mortgage | |
| Previous Owner | $800,000 | Purchase Money Mortgage | |
| Previous Owner | $675,750 | Purchase Money Mortgage | |
| Previous Owner | $2,458 | Purchase Money Mortgage |
About the Listing Agent

Annette Given - Owner and President of The Charles Realty, Team Lead of The Annette Given Team
Annette is a Boston native who began her career as a paralegal for her father's established law firm. While working at the firm, Annette worked alongside many real estate agents and found herself intrigued by their work. She decided to pursue a real estate license and, after getting her footing in the industry, recognized the need for a full-service real estate agency willing to adapt to
The Annette's Other Listings
Source: MLS Property Information Network (MLS PIN)
MLS Number: 73359688
APN: CBOS-000000-000005-002925-000006
- 126 Marlborough St
- 127 Commonwealth Ave
- 65 Commonwealth Ave Unit 8B
- 116 Commonwealth Ave Unit 1
- 241 Beacon St Unit 1
- 80 Marlborough St Unit 2
- 314 Dartmouth St Unit B
- 164 Marlborough St
- 45 Commonwealth Ave Unit 4
- 195 Beacon St Unit 2
- 160 Commonwealth Ave Unit 516
- 160 Commonwealth Ave Unit 513
- 75 Marlborough St Unit 1
- 191 Beacon St Unit 1
- 167 Commonwealth Ave Unit 5
- 65 Marlborough St Unit 1 & 6
- 180 Beacon St Unit 6
- 176 Marlborough St Unit 1
- 175 Commonwealth Ave Unit B
- 175 Commonwealth Ave Unit A
- 1024 Commonwealth Ave
- 116 Marlborough St Unit 1
- 129 Commonwealth Ave Unit SF
- 137 Commonwealth Ave Unit 1218
- 92 Marlborough St Unit 1
- 231 Beacon St
- 231 Beacon St
- 231 Beacon St
- 229 Beacon St
- 229 Beacon St
- 319 Dartmouth St Unit 3
- 231 Beacon St Unit 4
- 231 Beacon St Unit BR
- 205 Beacon St Unit 7
- 239 Beacon St Unit 12D
- 78 Commonwealth Ave Unit 50
- 166 Marlborough St Unit 1
- 185 Beacon St Unit 2
- 330 Dartmouth St Unit B1
- 170 Marlborough St Unit 3
