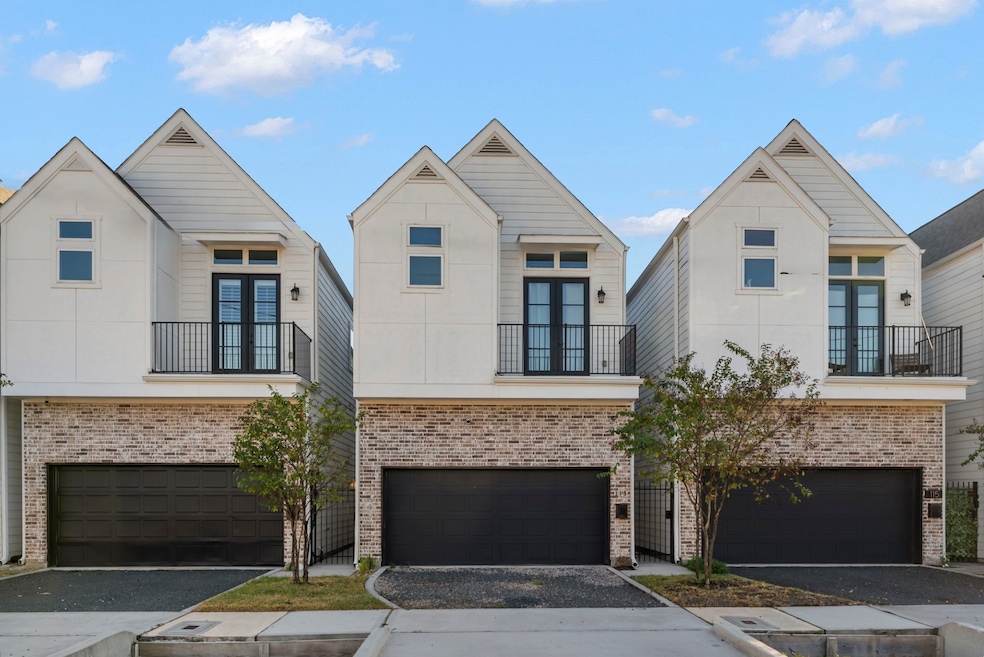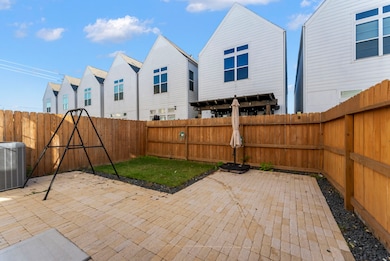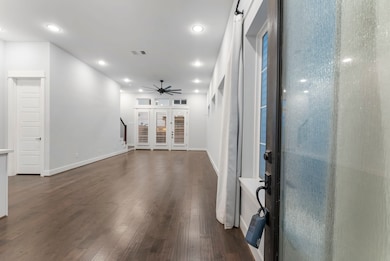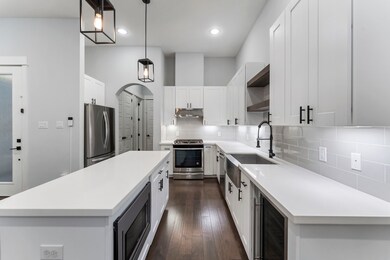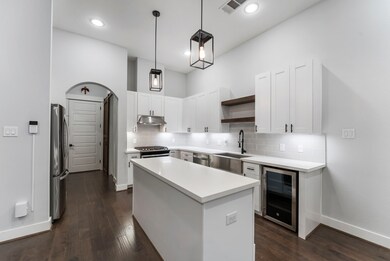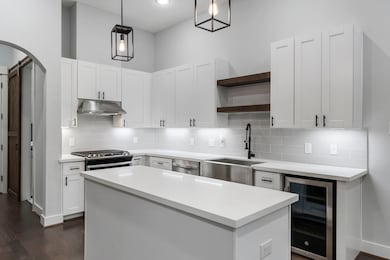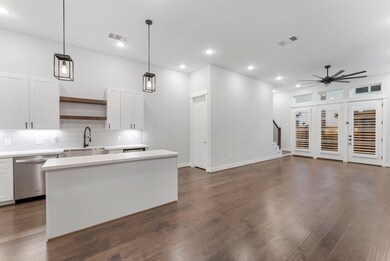
113 Coronado St Houston, TX 77009
Northside Village NeighborhoodHighlights
- Craftsman Architecture
- 5-minute walk to Cavalcade
- High Ceiling
- Engineered Wood Flooring
- Corner Lot
- Quartz Countertops
About This Home
Contemporary 3-bed, 2.5-bath home in an unbeatable location! This stylish two-story offers an open kitchen with quartz counters, gas range, wine fridge, a large pantry, and spacious living/dining areas, with the laundry conveniently nearby. Additional storage is available under the stairs. Upstairs features two generous secondary bedrooms with a Jack-and-Jill bath, and a primary suite with dual closets and a large bathroom with stand-up tub and shower with jets. Refrigerator, washer, and dryer included. Enjoy a private driveway, 2-car garage, low maintenance yard, and quick access to Downtown, the Heights, the Farmers Market, and the METRO rail just two blocks away.
Listing Agent
Compass RE Texas, LLC - The Woodlands License #0641793 Listed on: 11/18/2025

Home Details
Home Type
- Single Family
Est. Annual Taxes
- $6,066
Year Built
- Built in 2020
Lot Details
- 2,258 Sq Ft Lot
- South Facing Home
- Home Has East or West Exposure
- Corner Lot
- Private Yard
Parking
- 2 Car Attached Garage
Home Design
- Craftsman Architecture
Interior Spaces
- 2,067 Sq Ft Home
- 2-Story Property
- High Ceiling
- Ceiling Fan
- Family Room Off Kitchen
- Utility Room
- Property Views
Kitchen
- Electric Oven
- Gas Range
- Microwave
- Dishwasher
- Kitchen Island
- Quartz Countertops
Flooring
- Engineered Wood
- Carpet
- Tile
Bedrooms and Bathrooms
- 3 Bedrooms
- En-Suite Primary Bedroom
- Double Vanity
- Soaking Tub
- Bathtub with Shower
- Separate Shower
Laundry
- Dryer
- Washer
Home Security
- Security System Owned
- Fire and Smoke Detector
Eco-Friendly Details
- Energy-Efficient Windows with Low Emissivity
- Energy-Efficient HVAC
Outdoor Features
- Balcony
- Courtyard
Schools
- Jefferson Elementary School
- Marshall Middle School
- Northside High School
Utilities
- Central Heating and Cooling System
- Heating System Uses Gas
- No Utilities
Listing and Financial Details
- Property Available on 11/15/25
- Long Term Lease
Community Details
Overview
- Fulton Yards Subdivision
Pet Policy
- Call for details about the types of pets allowed
- Pet Deposit Required
Map
About the Listing Agent

“Your home is your comfort zone, your life, and the place where you will build some of your best family moments. I like to think that somehow I contribute in building those nice memories.”
Beatriz is an entrepreneur and mother of three. Fluent in English and Spanish, with a degree in Economics, her experience in International Business is unparalleled and her focus on customer service has provided her with an advantage to anyone looking to sell or relocate.
She knows that
Beatriz's Other Listings
Source: Houston Association of REALTORS®
MLS Number: 3926830
APN: 1395760010003
- 111 Coronado St
- 225 Royder St
- 4317 Beggs St
- 4307 Beggs St
- 4605 Fulton St
- 4512 Siegel St
- 123 Amundsen St Unit B
- 4701 Fulton St
- 110 Amundsen St
- 4401 Hain St
- 418 Coronado St
- 214 Fulton Station Dr
- 4604 Beggs St
- 2834 North Fwy
- 4727 Glen Isle Dr
- 324 Erin St
- 4502 Hain St
- 4608 Bristol St
- 4725 Beggs St
- 4201 Averill St
- 231 Cody St
- 206 Frawley St
- 4605 Siegel St Unit A
- 206 Fulton Station Dr
- 4605 Fisk St
- 4610 Siegel St Unit Main Home
- 214 Club Crest Ln
- 207 Club Crest Ln
- 4601 Hain St Unit A
- 4601 1/2 Hain St Unit A
- 4502 Hain St
- 4716 Siegel St
- 4716 Siegel St Unit A
- 4714 Fisk St
- 4802 Siegel St
- 222 Moody St
- 3911 Fulton St
- 319 Moody St Unit 1/2
- 2607 North Fwy
- 3824 Fulton St Unit 104
