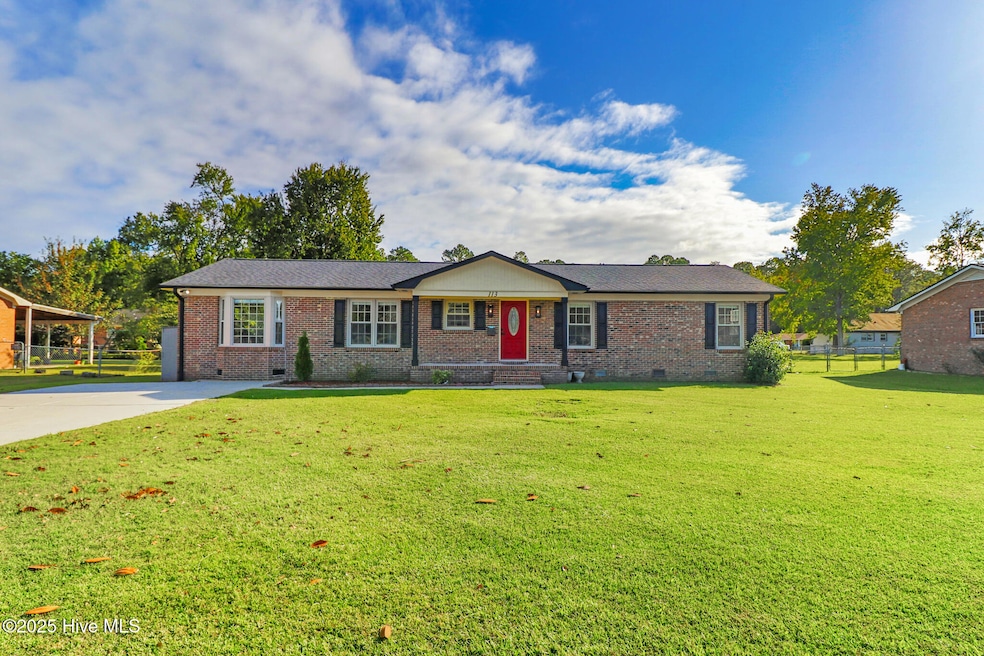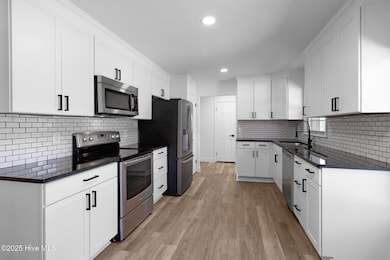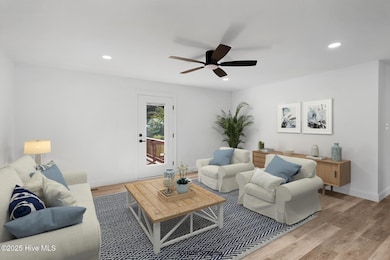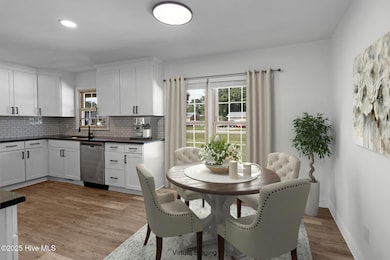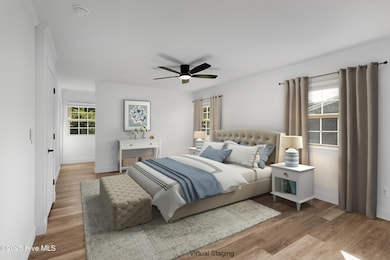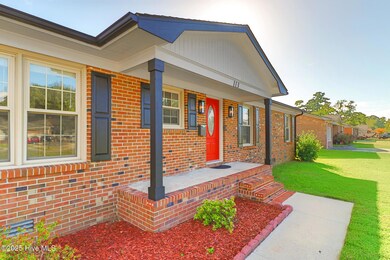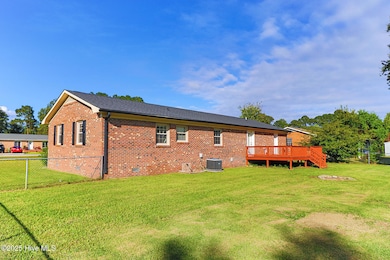113 Craven Dr Havelock, NC 28532
Estimated payment $1,636/month
Highlights
- Deck
- Covered Patio or Porch
- Laundry Room
- No HOA
- Fenced Yard
- Luxury Vinyl Plank Tile Flooring
About This Home
Discover the perfect blend of comfort and convenience at 113 Craven Drive, where fresh updates and modern style meet the warmth of the Tryon Park neighborhood. This move-in ready 4-bedroom, 3-bathroom home features open spaces, natural light, and updated finishes that make everyday living both easy and beautiful. Cooking is a delight in the bright kitchen featuring granite countertops, ample cabinetry, and stainless steel appliances. A sunny dining area framed by large windows invites you to savor your morning coffee while looking out onto the lush yard. It flows effortlessly into the spacious living room and out onto a deck perfect for dining al fresco or relaxing in the sun. The generous fenced-in backyard and manicured lawn are ready for summer cookouts, games, or quiet evenings under the stars. The primary bedroom is a peaceful retreat, large enough for a king bed and furniture set, with a walk-in closet and private bath featuring a tiled walk-in shower. Down the hall, two light-filled rooms share a bath next to the primary. A fourth bedroom across the home offers flexibility with a charming bay window and generous closet space, ideal as a guest room, office, or playroom. An additional full bath, dedicated laundry room, ceiling fans and durable LVP flooring throughout add convenience, keeping everyday life running smoothly. Following an extensive remodel, every room feels bright and inviting, ready for you to add your personal touch and make it uniquely your own. Just minutes from dining, shopping, and MCAS Cherry Point, and a short drive to Historic Downtown New Bern and the Crystal Coast beaches, this home offers an ideal combination of style, function, and location.
Home Details
Home Type
- Single Family
Est. Annual Taxes
- $1,928
Year Built
- Built in 1975
Lot Details
- 0.35 Acre Lot
- Fenced Yard
- Chain Link Fence
- Property is zoned R10
Parking
- On-Site Parking
Home Design
- Brick Exterior Construction
- Wood Frame Construction
- Shingle Roof
- Stick Built Home
Interior Spaces
- 1,730 Sq Ft Home
- 1-Story Property
- Ceiling Fan
- Blinds
- Combination Dining and Living Room
- Luxury Vinyl Plank Tile Flooring
- Crawl Space
Kitchen
- Range
- Dishwasher
Bedrooms and Bathrooms
- 4 Bedrooms
- 3 Full Bathrooms
- Walk-in Shower
Laundry
- Laundry Room
- Dryer
- Washer
Outdoor Features
- Deck
- Covered Patio or Porch
Schools
- Havelock Elementary And Middle School
- Havelock High School
Utilities
- Heat Pump System
Community Details
- No Home Owners Association
- Tryon Park Subdivision
Listing and Financial Details
- Assessor Parcel Number 6-101-080
Map
Home Values in the Area
Average Home Value in this Area
Tax History
| Year | Tax Paid | Tax Assessment Tax Assessment Total Assessment is a certain percentage of the fair market value that is determined by local assessors to be the total taxable value of land and additions on the property. | Land | Improvement |
|---|---|---|---|---|
| 2025 | $1,928 | $159,380 | $35,000 | $124,380 |
| 2024 | $1,913 | $159,380 | $35,000 | $124,380 |
| 2023 | $1,853 | $159,380 | $35,000 | $124,380 |
| 2022 | $1,583 | $132,410 | $30,000 | $102,410 |
| 2021 | $1,583 | $132,410 | $30,000 | $102,410 |
| 2020 | $1,569 | $132,410 | $30,000 | $102,410 |
| 2019 | $1,569 | $132,410 | $30,000 | $102,410 |
| 2018 | $1,531 | $132,410 | $30,000 | $102,410 |
| 2017 | $1,531 | $132,410 | $30,000 | $102,410 |
| 2016 | $1,531 | $148,550 | $44,000 | $104,550 |
| 2015 | $1,488 | $148,550 | $44,000 | $104,550 |
| 2014 | $1,451 | $148,550 | $44,000 | $104,550 |
Property History
| Date | Event | Price | List to Sale | Price per Sq Ft | Prior Sale |
|---|---|---|---|---|---|
| 11/10/2025 11/10/25 | Price Changed | $279,900 | -1.8% | $162 / Sq Ft | |
| 10/09/2025 10/09/25 | For Sale | $285,000 | +86.9% | $165 / Sq Ft | |
| 06/29/2021 06/29/21 | Sold | $152,500 | +1.7% | $88 / Sq Ft | View Prior Sale |
| 05/07/2021 05/07/21 | Pending | -- | -- | -- | |
| 05/05/2021 05/05/21 | For Sale | $149,900 | 0.0% | $87 / Sq Ft | |
| 04/21/2021 04/21/21 | Pending | -- | -- | -- | |
| 04/20/2021 04/20/21 | For Sale | $149,900 | 0.0% | $87 / Sq Ft | |
| 03/25/2019 03/25/19 | Rented | $1,100 | 0.0% | -- | |
| 02/23/2019 02/23/19 | Under Contract | -- | -- | -- | |
| 02/04/2019 02/04/19 | For Rent | $1,100 | 0.0% | -- | |
| 06/08/2015 06/08/15 | Sold | $63,000 | -45.2% | $37 / Sq Ft | View Prior Sale |
| 05/29/2015 05/29/15 | Pending | -- | -- | -- | |
| 08/14/2014 08/14/14 | For Sale | $114,900 | -- | $68 / Sq Ft |
Purchase History
| Date | Type | Sale Price | Title Company |
|---|---|---|---|
| Warranty Deed | $225,000 | None Listed On Document | |
| Warranty Deed | $225,000 | None Listed On Document | |
| Warranty Deed | $152,500 | None Available | |
| Warranty Deed | -- | None Available | |
| Deed | $110,500 | -- | |
| Special Warranty Deed | -- | None Available | |
| Trustee Deed | $128,669 | None Available | |
| Warranty Deed | $150,000 | None Available |
Mortgage History
| Date | Status | Loan Amount | Loan Type |
|---|---|---|---|
| Previous Owner | $156,007 | VA | |
| Previous Owner | $867,000 | Commercial | |
| Previous Owner | $117,098 | New Conventional | |
| Previous Owner | $153,225 | VA |
Source: Hive MLS
MLS Number: 100535290
APN: 6-101-080
- 21 Donnell Ave
- 205 Speight St
- 107 S Forest Dr
- 215 Nunn St
- 115 Bryan St
- 105 Daniels Ct
- 219 Bryan St
- 109 Pineview St
- 204 Pineview St
- 106 Forest Hill Dr
- 218 N Nunn St
- 206 Fairview St
- 103 Elizabeth St
- 118 Witten Cir Unit B
- 132 Witten Cir Unit B
- 114 Vine St
- 500 Red Fox Ct
- 313 Deacon Ct
- 114 Wolfpack Ct
- 604 Fox Ridge Ct
- 105 Kim Ave Unit C
- 101-139 John Ct
- 308 Panther Trail
- 204 Cedar Ridge Ln
- 210 Shipman Rd Unit 4
- 104 Meadow Way
- 25 Mustang Ct
- 105 Antler Dr
- 900 Old Fashioned Way
- 101 Ole Field Cir Unit D
- 204 Two Oaks Ct
- 504 Sea Knight Ln
- 106 7 Seas Dr
- 116 Spinnaker Ln
- 133 Wildwood Rd
- 357 Mccabe Rd
- 414 Peregrine Ridge Dr
- 533 Village Green Dr Unit A
- 211 Lynden Ln
- 4513 Country Club Rd Unit G101
