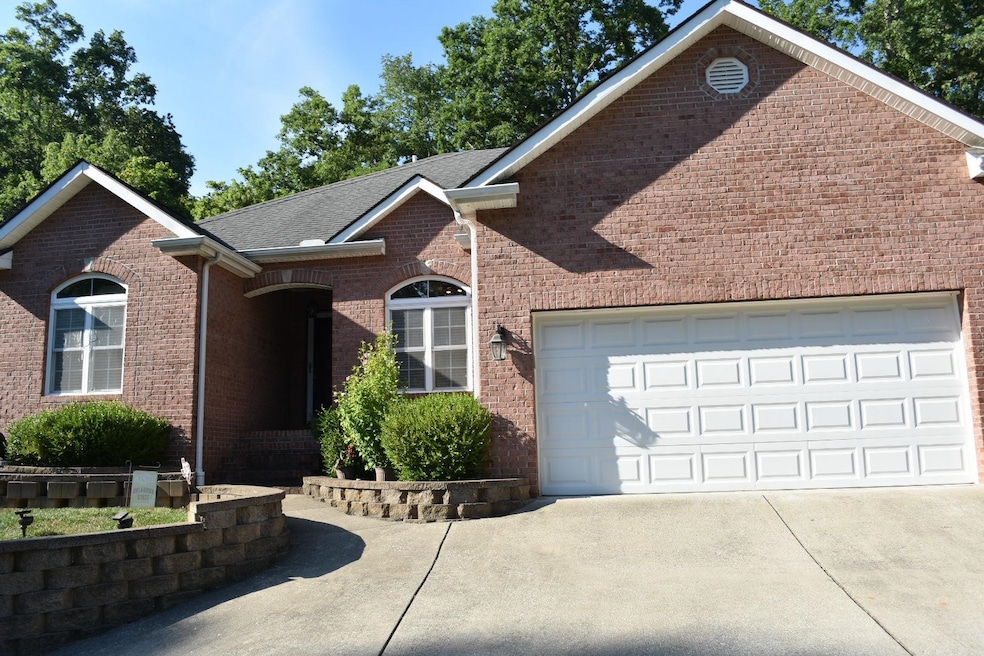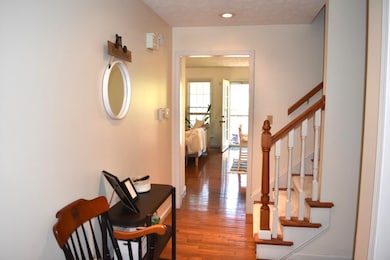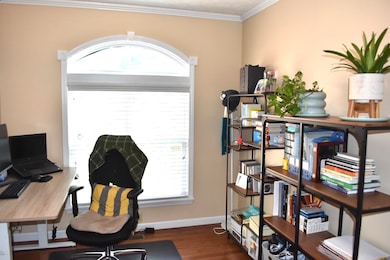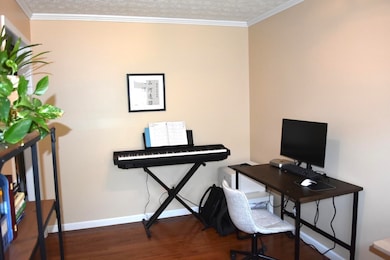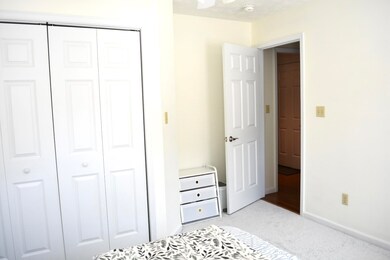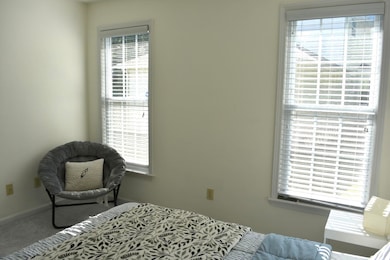
113 Creekwood Dr Huntington, WV 25705
Highlights
- Deck
- Wood Flooring
- 2 Car Attached Garage
- Village of Barboursville Elementary School Rated A-
- Porch
- Brick or Stone Mason
About This Home
As of April 2025Beautiful brick home with main floor living! Open living room with hardwood floors, spacious kitchen with an abundance of counter space, large pantry and a bar that seats five. There are 3 bedrooms on the main floor with the primary bedroom having a private bathroom. The fourth bedroom is on the second level and includes a private full bathroom and closet space. Home is move in ready!
Last Buyer's Agent
MEMBER NON
XYZ
Home Details
Home Type
- Single Family
Est. Annual Taxes
- $1,500
Year Built
- Built in 2006
Lot Details
- 9,148 Sq Ft Lot
- Level Lot
Home Design
- Brick or Stone Mason
- Shingle Roof
- Vinyl Construction Material
Interior Spaces
- 2,175 Sq Ft Home
- 1.5-Story Property
- Self Contained Fireplace Unit Or Insert
- Insulated Windows
- Window Treatments
- Crawl Space
- Fire and Smoke Detector
- Washer and Dryer Hookup
Kitchen
- Oven or Range
- Microwave
- Dishwasher
Flooring
- Wood
- Wall to Wall Carpet
- Laminate
- Tile
Bedrooms and Bathrooms
- 4 Bedrooms
- 3 Full Bathrooms
Parking
- 2 Car Attached Garage
- Garage Door Opener
- On-Street Parking
Outdoor Features
- Deck
- Exterior Lighting
- Porch
Schools
- Village Of Barboursville Elementary School
- Barboursville Middle School
- Midland High School
Utilities
- Central Heating and Cooling System
- Electric Water Heater
- Cable TV Available
Listing and Financial Details
- Assessor Parcel Number 3.32
Ownership History
Purchase Details
Home Financials for this Owner
Home Financials are based on the most recent Mortgage that was taken out on this home.Purchase Details
Home Financials for this Owner
Home Financials are based on the most recent Mortgage that was taken out on this home.Similar Homes in Huntington, WV
Home Values in the Area
Average Home Value in this Area
Purchase History
| Date | Type | Sale Price | Title Company |
|---|---|---|---|
| Deed | $300,000 | None Listed On Document | |
| Deed | $300,000 | None Listed On Document | |
| Deed | $293,000 | None Listed On Document |
Mortgage History
| Date | Status | Loan Amount | Loan Type |
|---|---|---|---|
| Open | $200,000 | New Conventional | |
| Closed | $200,000 | New Conventional | |
| Previous Owner | $114,000 | Stand Alone Refi Refinance Of Original Loan | |
| Previous Owner | $0 | No Value Available |
Property History
| Date | Event | Price | Change | Sq Ft Price |
|---|---|---|---|---|
| 04/25/2025 04/25/25 | Sold | $299,900 | 0.0% | $138 / Sq Ft |
| 03/12/2025 03/12/25 | Pending | -- | -- | -- |
| 03/11/2025 03/11/25 | For Sale | $299,900 | +2.4% | $138 / Sq Ft |
| 06/29/2022 06/29/22 | Sold | $293,000 | +3.5% | $135 / Sq Ft |
| 05/30/2022 05/30/22 | Pending | -- | -- | -- |
| 04/29/2022 04/29/22 | For Sale | $283,000 | -- | $130 / Sq Ft |
Tax History Compared to Growth
Tax History
| Year | Tax Paid | Tax Assessment Tax Assessment Total Assessment is a certain percentage of the fair market value that is determined by local assessors to be the total taxable value of land and additions on the property. | Land | Improvement |
|---|---|---|---|---|
| 2024 | $1,505 | $109,920 | $13,980 | $95,940 |
| 2023 | $2,318 | $168,780 | $25,320 | $143,460 |
| 2022 | $2,008 | $165,180 | $25,320 | $139,860 |
| 2021 | $2,298 | $165,180 | $25,320 | $139,860 |
| 2020 | $2,239 | $168,120 | $25,320 | $142,800 |
| 2019 | $1,901 | $138,660 | $21,060 | $117,600 |
| 2018 | $1,906 | $138,660 | $21,060 | $117,600 |
| 2017 | $1,907 | $138,660 | $21,060 | $117,600 |
| 2016 | $1,905 | $138,660 | $21,060 | $117,600 |
| 2015 | $1,900 | $138,660 | $21,060 | $117,600 |
| 2014 | $1,581 | $115,200 | $14,400 | $100,800 |
Agents Affiliated with this Home
-

Seller's Agent in 2025
Whitney Hood-Gesner
HOOD REALTY COMPANY
(304) 633-5187
23 in this area
330 Total Sales
-

Seller Co-Listing Agent in 2025
Cindy Legg
HOOD REALTY COMPANY
(304) 633-8594
8 in this area
105 Total Sales
-
M
Buyer's Agent in 2025
MEMBER NON
XYZ
-
K
Seller's Agent in 2022
Karen Twohig
Old Colony, Realtors of Htgn
-
H
Seller Co-Listing Agent in 2022
Hannah Ngumire
Bunch Real Estate Associates
Map
Source: Huntington Board of REALTORS®
MLS Number: 180637
APN: 01-8N-00030032
- 125 Jefferson Park Dr
- 12 Crestridge Dr
- 4 Laurel Pointe - Lot #18
- 186 Rosalind Rd
- 6203 Rosalind Rd
- 113 Stonewood Dr
- 5904 E Pea Ridge Rd
- 218 Baker Rd
- 6253 Fairview Dr
- 44 Rosalind Ct
- 102 Martin Dr
- 359 Division Rd
- 177 East Dr
- 6322 Aracoma Rd
- 241 Birkewood Rd
- 217 Nova St
- 103 St Andrews Dr
- 112 Sunflower Dr Unit 6369 Aracoma Drive
- 118 Dingess St
- 6817 Riverlick Ave
