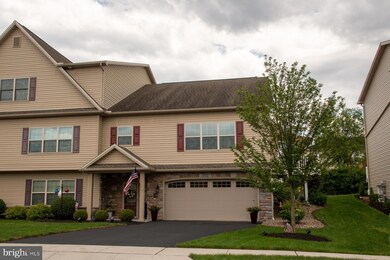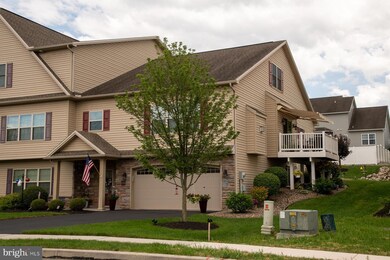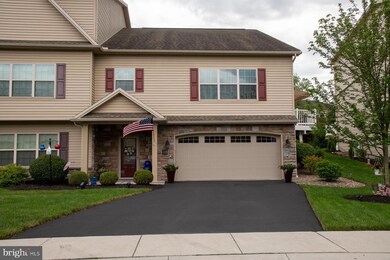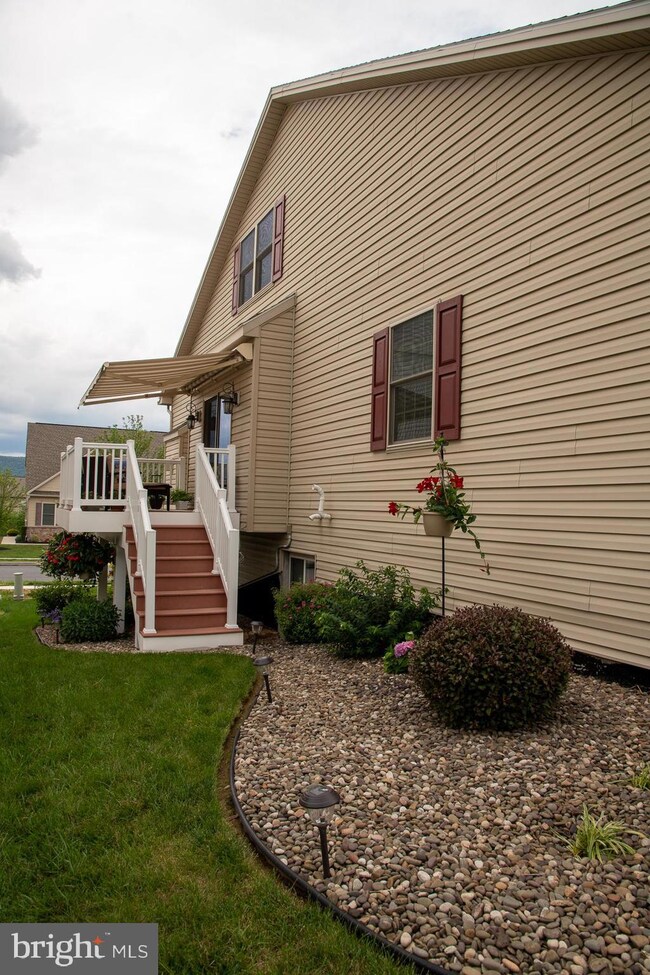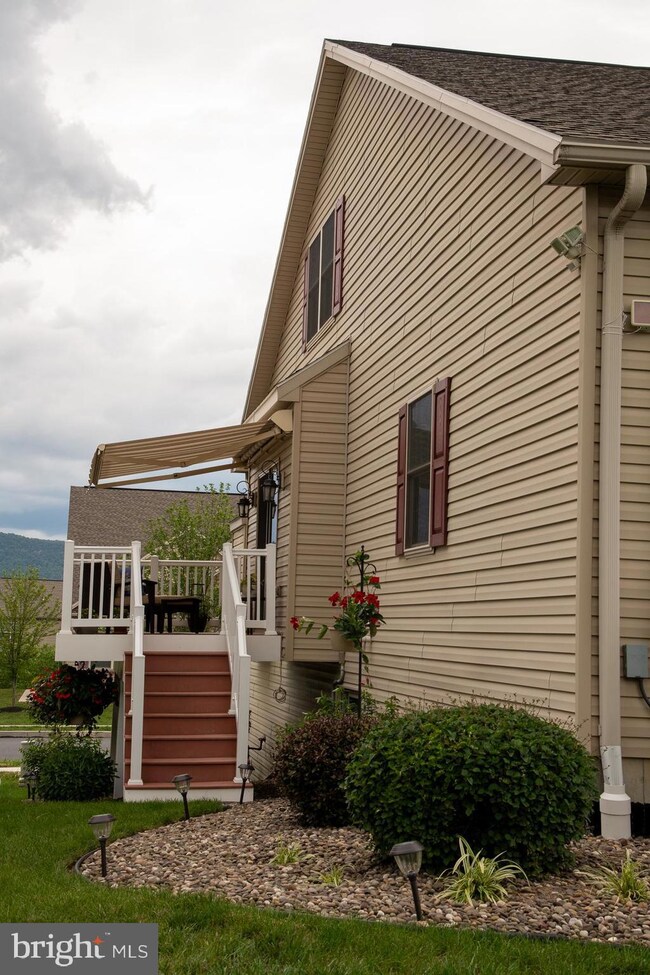
113 Crest View Carlisle, PA 17013
Highlights
- Carriage House
- Parking Storage or Cabinetry
- Dogs and Cats Allowed
- 2 Car Attached Garage
- Forced Air Heating and Cooling System
About This Home
As of September 2023Experience the finest craftsmanship in this meticulously designed carriage home by Gettys. Discover a blend of comfort and elegance throughout, making it a perfect retreat for those seeking a touch of luxury.
The first-floor master bedroom suite is a haven of relaxation, offering a spacious walk-in closet and a master bath with tile floors and a double vanity. The gourmet kitchen is a chef's delight, featuring solid maple cabinets, granite counters, stainless steel appliances, and beautiful hardwood floors.
Unwind in the inviting family room, where a charming stone gas fireplace creates a cozy atmosphere. Admire the stunning mountain views that add a touch of serenity to the space.
Enjoy the convenience of low monthly fees, which cover lawn care and snow removal, freeing you from the worries of maintenance.
Embrace a comfortable and refined lifestyle in this thoughtfully designed home. It's an opportunity to enjoy quality craftsmanship and tasteful amenities in a welcoming environment.
Note - This is a carriage style home. Upon entering, there are a set of steps leading up to the main living level. All furniture items are offered for sale for an additional cost.
Last Agent to Sell the Property
Keller Williams of Central PA License #RS344480 Listed on: 07/07/2023

Townhouse Details
Home Type
- Townhome
Est. Annual Taxes
- $4,433
Year Built
- Built in 2013
Lot Details
- 4,356 Sq Ft Lot
HOA Fees
- $125 Monthly HOA Fees
Parking
- 2 Car Attached Garage
- Parking Storage or Cabinetry
- Driveway
Home Design
- Carriage House
- Fiberglass Roof
- Asphalt Roof
- Active Radon Mitigation
- Concrete Perimeter Foundation
- Stick Built Home
Interior Spaces
- 2,067 Sq Ft Home
- Property has 2 Levels
- Basement Fills Entire Space Under The House
Bedrooms and Bathrooms
Schools
- Carlisle Area High School
Utilities
- Forced Air Heating and Cooling System
- Natural Gas Water Heater
Listing and Financial Details
- Tax Lot 119
- Assessor Parcel Number 29-06-0019-222
Community Details
Overview
- $500 Capital Contribution Fee
- Association fees include common area maintenance, lawn maintenance, snow removal
- Village At North Ridge Subdivision
Pet Policy
- Dogs and Cats Allowed
Ownership History
Purchase Details
Home Financials for this Owner
Home Financials are based on the most recent Mortgage that was taken out on this home.Purchase Details
Home Financials for this Owner
Home Financials are based on the most recent Mortgage that was taken out on this home.Similar Homes in Carlisle, PA
Home Values in the Area
Average Home Value in this Area
Purchase History
| Date | Type | Sale Price | Title Company |
|---|---|---|---|
| Deed | $343,000 | None Listed On Document | |
| Warranty Deed | $239,900 | -- |
Mortgage History
| Date | Status | Loan Amount | Loan Type |
|---|---|---|---|
| Open | $336,787 | FHA | |
| Previous Owner | $106,998 | New Conventional | |
| Previous Owner | $129,000 | New Conventional |
Property History
| Date | Event | Price | Change | Sq Ft Price |
|---|---|---|---|---|
| 09/15/2023 09/15/23 | Sold | $343,000 | -2.0% | $166 / Sq Ft |
| 07/20/2023 07/20/23 | Pending | -- | -- | -- |
| 07/07/2023 07/07/23 | For Sale | $349,900 | +45.9% | $169 / Sq Ft |
| 02/11/2014 02/11/14 | Sold | $239,900 | -4.0% | $121 / Sq Ft |
| 01/13/2014 01/13/14 | Pending | -- | -- | -- |
| 03/19/2013 03/19/13 | For Sale | $249,900 | -- | $126 / Sq Ft |
Tax History Compared to Growth
Tax History
| Year | Tax Paid | Tax Assessment Tax Assessment Total Assessment is a certain percentage of the fair market value that is determined by local assessors to be the total taxable value of land and additions on the property. | Land | Improvement |
|---|---|---|---|---|
| 2025 | $4,781 | $228,200 | $32,600 | $195,600 |
| 2024 | $4,599 | $228,200 | $32,600 | $195,600 |
| 2023 | $4,433 | $228,200 | $32,600 | $195,600 |
| 2022 | $4,362 | $228,200 | $32,600 | $195,600 |
| 2021 | $4,291 | $228,200 | $32,600 | $195,600 |
| 2020 | $4,189 | $228,200 | $32,600 | $195,600 |
| 2019 | $4,090 | $228,200 | $32,600 | $195,600 |
| 2018 | $3,984 | $228,200 | $32,600 | $195,600 |
| 2017 | $3,893 | $228,200 | $32,600 | $195,600 |
| 2016 | -- | $228,200 | $32,600 | $195,600 |
| 2015 | -- | $228,200 | $32,600 | $195,600 |
| 2014 | -- | $26,300 | $26,300 | $0 |
Agents Affiliated with this Home
-
Chad Gelbaugh

Seller's Agent in 2023
Chad Gelbaugh
Keller Williams of Central PA
(717) 648-5198
2 in this area
15 Total Sales
-
Kristen Detweiler

Buyer's Agent in 2023
Kristen Detweiler
Coldwell Banker Realty
(717) 580-3423
4 in this area
44 Total Sales
-
Stephen Johansen

Seller's Agent in 2014
Stephen Johansen
Iron Valley Real Estate of Central PA
(941) 780-1416
6 in this area
37 Total Sales
-
NANCY ALTMEYER

Buyer's Agent in 2014
NANCY ALTMEYER
Coldwell Banker Realty
(717) 385-3907
3 in this area
35 Total Sales
Map
Source: Bright MLS
MLS Number: PACB2021998
APN: 29-06-0019-222
- 4 Over View
- 215 West View
- 47 Glenn View
- 121 S Mountain Dr
- 00 S Mountain Dr
- 145 Long View
- 67 Glenn View
- 63 Glenn View
- 61 Glenn View
- 02 Blue Mountain Blvd
- 00 Blue Mountain Blvd
- 224 Skyline View
- 31 Glenn View
- 29 Glenn View
- 114 Blue Mountain Blvd
- Magnolia Plan at Mountain View Estates
- Madison Plan at Mountain View Estates
- Charlotte Plan at Mountain View Estates
- Westbrooke Plan at Mountain View Estates
- Northfield Plan at Mountain View Estates

