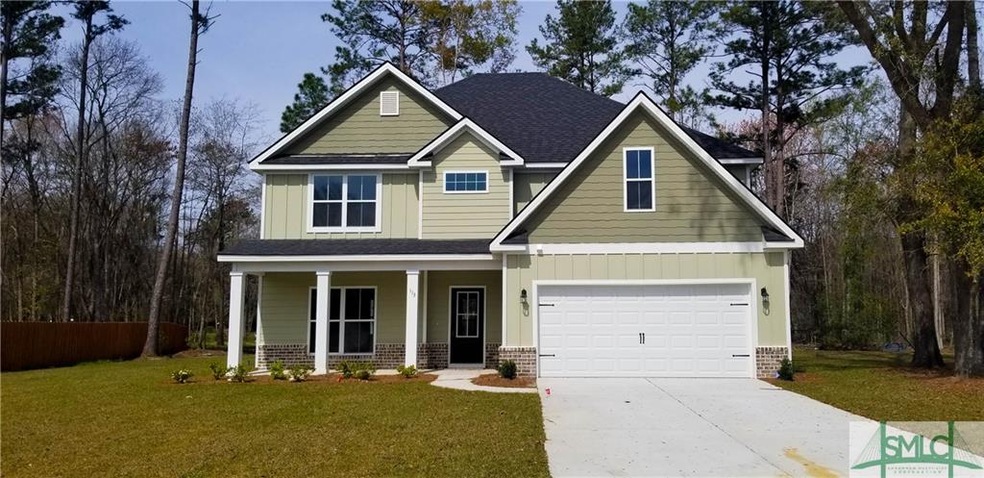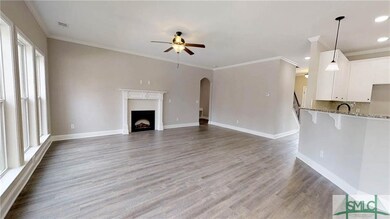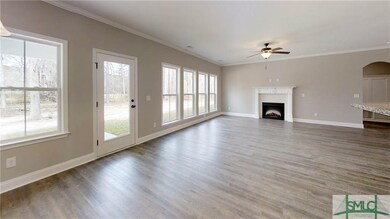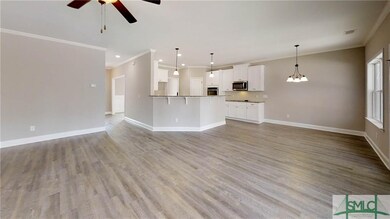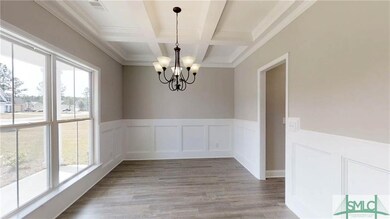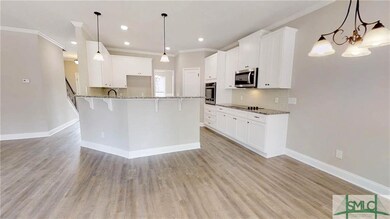
113 Cypress Loop Bloomingdale, GA 31302
Highlights
- Newly Remodeled
- Traditional Architecture
- Covered Patio or Porch
- South Effingham Middle School Rated A-
- Cathedral Ceiling
- Sitting Room
About This Home
As of March 2020Ask to view the 3-D tour for floor plan details. Gorgeous new construction in coveted South Effingham community just 10 minutes from the Pooler Parkway. Spacious floor plan with a total of 5 bedrooms and 3 full baths. Large eat-in kitchen features granite counter tops, tiled back splash and stainless steel appliances. Downstairs features a large foyer entrance with separate formal dining room, great room w/fireplace that is open to the kitchen. One bedroom & full bathroom are located downstairs. Upstairs is where you will find the master suite with HUGE closet that attaches to laundry room, private bathroom with double vanities with granite counters, separate shower, and garden tub. Upstairs are 3 additional bedrooms and an over-sized second bathroom. Front porch as well as a covered back porch perfect for entertaining. Spray foam insulation makes this home super energy efficient. Great location is convenient to I-16, I-95, the airport and Gulfstream. Property requires flood insurance.
Last Agent to Sell the Property
Better Homes and Gardens Real License #168178 Listed on: 02/16/2019

Home Details
Home Type
- Single Family
Est. Annual Taxes
- $464
Year Built
- Built in 2018 | Newly Remodeled
HOA Fees
- $30 Monthly HOA Fees
Home Design
- Traditional Architecture
- Brick Exterior Construction
- Slab Foundation
- Asphalt Roof
- Concrete Siding
Interior Spaces
- 2,875 Sq Ft Home
- 2-Story Property
- Cathedral Ceiling
- Double Pane Windows
- Great Room with Fireplace
- Sitting Room
- Pull Down Stairs to Attic
Kitchen
- Breakfast Area or Nook
- Breakfast Bar
- Oven or Range
- Microwave
- Plumbed For Ice Maker
- Dishwasher
Bedrooms and Bathrooms
- 5 Bedrooms
- Primary Bedroom Upstairs
- 3 Full Bathrooms
- Dual Vanity Sinks in Primary Bathroom
- Garden Bath
- Separate Shower
Laundry
- Laundry Room
- Washer and Dryer Hookup
Parking
- 2 Car Attached Garage
- Automatic Garage Door Opener
Utilities
- Central Heating and Cooling System
- Community Well
- Electric Water Heater
- Septic Tank
- Cable TV Available
Additional Features
- Covered Patio or Porch
- 0.41 Acre Lot
Community Details
- Cypress Lakes Phase 3 Association
- Ellie
Listing and Financial Details
- Home warranty included in the sale of the property
- Assessor Parcel Number 0303A-00000-150-000
Ownership History
Purchase Details
Home Financials for this Owner
Home Financials are based on the most recent Mortgage that was taken out on this home.Purchase Details
Home Financials for this Owner
Home Financials are based on the most recent Mortgage that was taken out on this home.Purchase Details
Purchase Details
Purchase Details
Purchase Details
Purchase Details
Similar Homes in Bloomingdale, GA
Home Values in the Area
Average Home Value in this Area
Purchase History
| Date | Type | Sale Price | Title Company |
|---|---|---|---|
| Warranty Deed | $293,000 | -- | |
| Warranty Deed | $225,063 | -- | |
| Warranty Deed | $312,000 | -- | |
| Deed | -- | -- | |
| Deed | $940,000 | -- | |
| Deed | $851,000 | -- | |
| Deed | -- | -- |
Mortgage History
| Date | Status | Loan Amount | Loan Type |
|---|---|---|---|
| Open | $278,350 | New Conventional | |
| Previous Owner | $206,250 | Unknown |
Property History
| Date | Event | Price | Change | Sq Ft Price |
|---|---|---|---|---|
| 03/05/2020 03/05/20 | Sold | $293,000 | +0.7% | $102 / Sq Ft |
| 09/11/2019 09/11/19 | For Sale | $290,900 | -0.7% | $101 / Sq Ft |
| 08/21/2019 08/21/19 | Off Market | $293,000 | -- | -- |
| 08/19/2019 08/19/19 | For Sale | $290,900 | -0.7% | $101 / Sq Ft |
| 08/15/2019 08/15/19 | Off Market | $293,000 | -- | -- |
| 02/16/2019 02/16/19 | For Sale | $290,900 | +546.3% | $101 / Sq Ft |
| 04/06/2018 04/06/18 | Sold | $45,013 | 0.0% | -- |
| 03/06/2018 03/06/18 | Pending | -- | -- | -- |
| 02/21/2018 02/21/18 | For Sale | $45,000 | -- | -- |
Tax History Compared to Growth
Tax History
| Year | Tax Paid | Tax Assessment Tax Assessment Total Assessment is a certain percentage of the fair market value that is determined by local assessors to be the total taxable value of land and additions on the property. | Land | Improvement |
|---|---|---|---|---|
| 2024 | $5,157 | $168,908 | $22,800 | $146,108 |
| 2023 | $3,997 | $135,596 | $18,000 | $117,596 |
| 2022 | $3,750 | $118,532 | $18,000 | $100,532 |
| 2021 | $3,709 | $116,399 | $18,000 | $98,399 |
| 2020 | $3,393 | $106,530 | $18,040 | $88,490 |
| 2019 | $3,414 | $106,530 | $18,040 | $88,490 |
| 2018 | $462 | $15,560 | $15,560 | $0 |
| 2017 | $464 | $15,400 | $15,400 | $0 |
| 2016 | $424 | $14,800 | $14,800 | $0 |
| 2015 | -- | $21,200 | $21,200 | $0 |
| 2014 | -- | $21,200 | $21,200 | $0 |
| 2013 | -- | $21,200 | $21,200 | $0 |
Agents Affiliated with this Home
-
Steffany Farmer

Seller's Agent in 2020
Steffany Farmer
Better Homes and Gardens Real
(912) 484-5552
17 in this area
386 Total Sales
-
Leslie Parrish

Buyer's Agent in 2020
Leslie Parrish
Buy Sell Savannah Real Estate
(912) 441-0979
33 Total Sales
-
Dianne Dunford

Seller's Agent in 2018
Dianne Dunford
RE/MAX
(912) 667-2470
2 in this area
86 Total Sales
-
Sue Anderson

Buyer's Agent in 2018
Sue Anderson
eXp Realty LLC
(912) 657-5300
6 in this area
280 Total Sales
Map
Source: Savannah Multi-List Corporation
MLS Number: 202023
APN: 0303A-00000-150-000
- 203 Cypress Lakes Dr
- 106 Buford Hill Rd
- 227 Pebblestone Dr
- 100 Sandstone Dr
- 218 Ridge Rd
- 124 Harvey Rd
- 511 Cobblestone Cir
- 612 Ballastone Cir
- 444 Harvey Rd
- 205 Oak Dr
- 2060 Us Highway 80
- 0 Eight St Unit 326405
- 130 Shady Oaks Rd
- Tract 2 Williams St
- 225 Oconee Ave
- 876 Hwy
- 2301 Us Highway 80
- 119 Concord Dr
- 113 Concord Dr
- 115 Concord Dr
