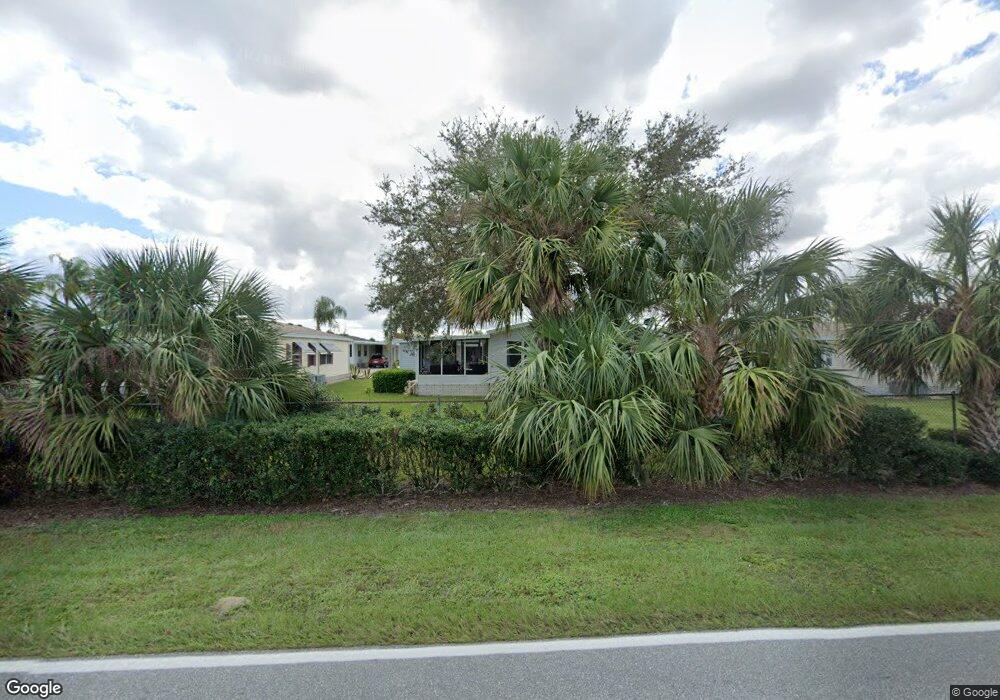113 Cypress Way Lake Alfred, FL 33850
2
Beds
2
Baths
1,092
Sq Ft
--
Built
About This Home
This home is located at 113 Cypress Way, Lake Alfred, FL 33850. 113 Cypress Way is a home located in Polk County with nearby schools including Lake Alfred Elementary School, Auburndale Senior High School, and Jewett School of the Arts.
Create a Home Valuation Report for This Property
The Home Valuation Report is an in-depth analysis detailing your home's value as well as a comparison with similar homes in the area
Home Values in the Area
Average Home Value in this Area
Tax History Compared to Growth
Map
Nearby Homes
- 185 Oak Ln
- 1246 Maplebrook Dr
- 258 Cypress Way
- 0 Experiment Station Rd Unit MFRP4927416
- 926 Everett St
- 3484 Chinotto Cir
- 815 Everett St
- 26-27-28-493500-0110 N 3rd St
- 5027 State Road 557
- 423 Pine Tree Blvd
- 530 N Ridge Ave
- 1901 Us Hwy 17 Unit 33
- 890 N Buena Vista Dr
- 103 Travel Ln
- 350 Alfred St E
- 3172 Seville St
- 3168 Seville St
- 57 East Ln
- 3179 Seville St
- 3219 Seville St
- 1 Cypress Loop
- 121 Cypress Way
- 130 Cypress Way
- 233 Magnolia Run
- 1129 Evenhouse Rd
- 1131 Evenhouse Rd
- 246 Cypress Way
- 239 Magnolia Run
- 806 Evenhouse Rd
- 241 Magnolia Run
- 250 Magnolia Run
- 10 Cypress Loop
- 660 Evenhouse Rd
- 197 Magnolia Run
- 68 Cypress Loop
- 656 Evenhouse Rd
- 468 Cedar Glen Dr
- 462 Cedar Glen Dr
- 456 Cedar Glen Dr
- 480 Cedar Glen Dr
