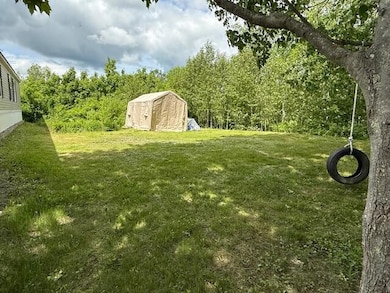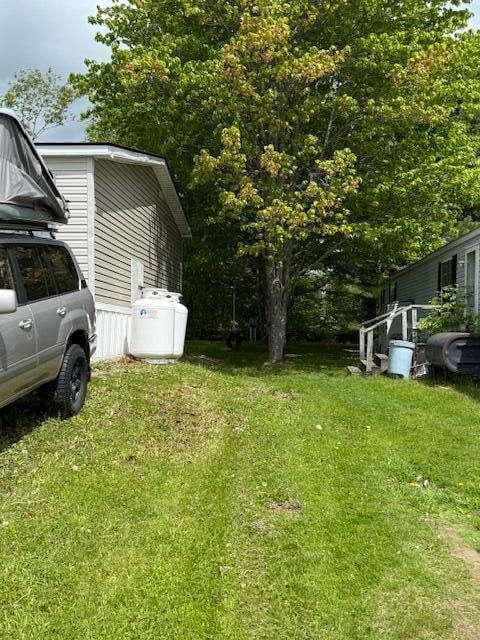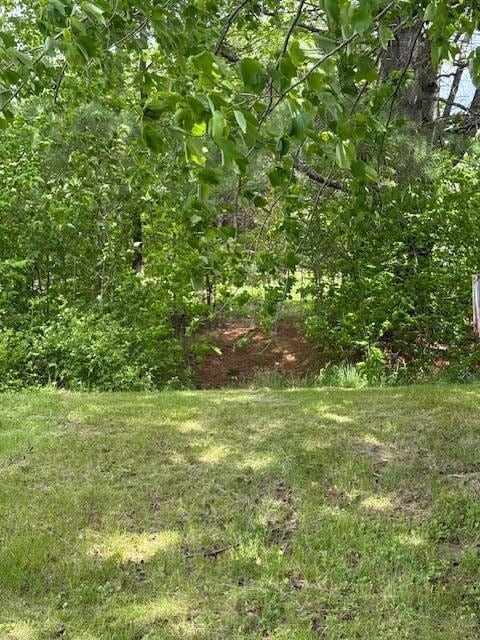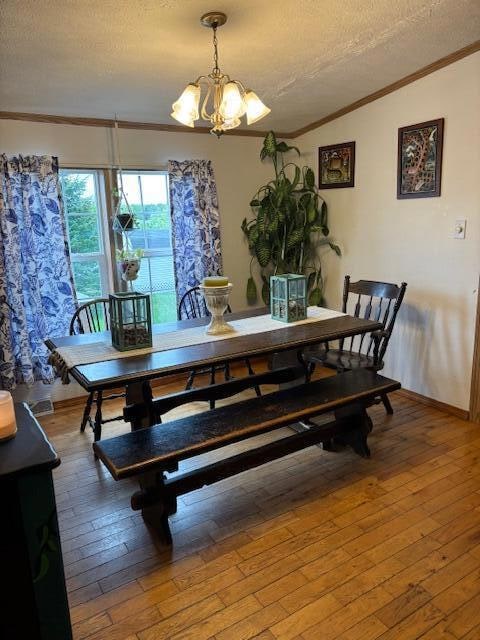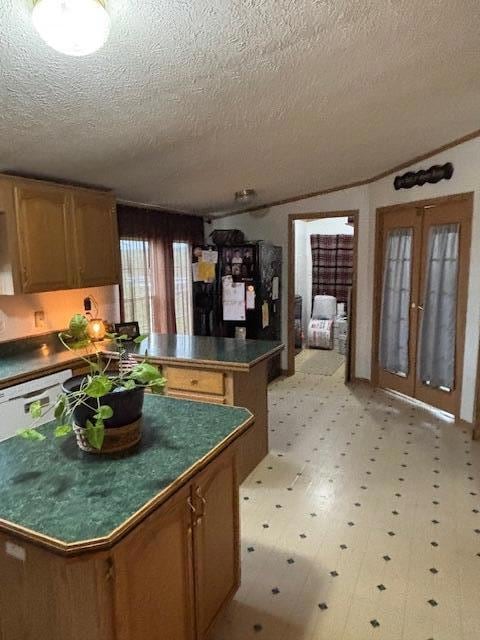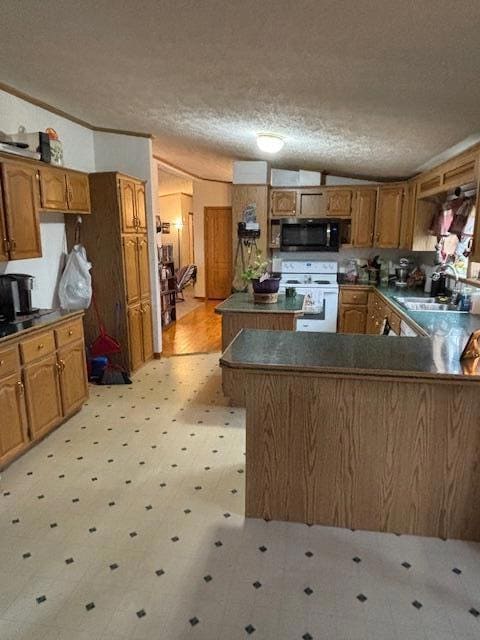113 D St Pittsfield, ME 04967
Estimated payment $909/month
Highlights
- View of Trees or Woods
- Soaking Tub and Shower Combination in Primary Bathroom
- Wood Flooring
- Wooded Lot
- Cathedral Ceiling
- Main Floor Bedroom
About This Home
PRICE DROP! This large double wide is 28' x 66' long. There is drywall throughout and a new roof installed in 2024, The structure is sound and has a very spacious layout. Featuring 3 large bedrooms and 2 full baths. The living room looks out to the very private back yard with a storage hut. The kitchen features lots of cabinets and a breakfast nook. Extra rooms include an office, a craft room, and a laundry room. Motivated seller! Convenient to I-95 and shopping. Recreational activities in Pittsfield include snowmobiling, mountain biking, hiking, fishing, and hunting.
Listing Agent
RE/MAX JARET & COHN Brokerage Email: camden@jaretcohn.com Listed on: 05/30/2025
Property Details
Home Type
- Mobile/Manufactured
Est. Annual Taxes
- $939
Year Built
- Built in 1999
Lot Details
- Landscaped
- Corner Lot
- Level Lot
- Wooded Lot
- Land Lease
HOA Fees
- $435 Monthly HOA Fees
Parking
- On-Site Parking
Home Design
- Slab Foundation
- Wood Frame Construction
- Shingle Roof
- Vinyl Siding
Interior Spaces
- 1,848 Sq Ft Home
- Cathedral Ceiling
- Double Pane Windows
- Living Room
- Dining Room
- Den
- Sun or Florida Room
- Views of Woods
Kitchen
- Breakfast Area or Nook
- Electric Range
- Microwave
- Dishwasher
- Kitchen Island
- Formica Countertops
Flooring
- Wood
- Carpet
- Laminate
Bedrooms and Bathrooms
- 3 Bedrooms
- Main Floor Bedroom
- En-Suite Primary Bedroom
- 2 Full Bathrooms
- Dual Vanity Sinks in Primary Bathroom
- Soaking Tub and Shower Combination in Primary Bathroom
- Soaking Tub
- Separate Shower
Laundry
- Laundry Room
- Laundry on main level
Outdoor Features
- Outbuilding
- Porch
Farming
- Pasture
Mobile Home
- Mobile Home Park
- Mobile Home Make and Model is LH529A, Colony
- Serial Number SX 12133AB
- Double Wide
Utilities
- No Cooling
- Heating System Uses Propane
- Heating System Mounted To A Wall or Window
- Generator Hookup
- Electric Water Heater
- Private Sewer
Listing and Financial Details
- Exclusions: TV Mount in Living Room
- Assessor Parcel Number PITD-000034-000000-000015
Community Details
Overview
- Carriage Estate Mobile Home Park Subdivision, Lh529a Floorplan
Pet Policy
- Limit on the number of pets
- Pet Size Limit
Map
Home Values in the Area
Average Home Value in this Area
Property History
| Date | Event | Price | List to Sale | Price per Sq Ft |
|---|---|---|---|---|
| 10/29/2025 10/29/25 | Pending | -- | -- | -- |
| 10/26/2025 10/26/25 | Price Changed | $75,000 | -11.8% | $41 / Sq Ft |
| 10/19/2025 10/19/25 | Price Changed | $85,000 | -14.1% | $46 / Sq Ft |
| 06/06/2025 06/06/25 | Price Changed | $99,000 | -9.2% | $54 / Sq Ft |
| 05/30/2025 05/30/25 | For Sale | $109,000 | -- | $59 / Sq Ft |
Source: Maine Listings
MLS Number: 1624680
- 61 Industrial Park St
- 306 Hamilton Terrace
- 060 West St
- 005 School St
- 124 South St
- Lot #049 Main St
- 0 Hartland
- 173 Somerset Ave
- 133 Manson St
- 18 Crawford Rd
- 185 Main St
- 164 Nichols St
- 34 Waverly Ave
- 137 Washington St
- 134 Lincoln St
- 233 Madawaska Ave
- 292 Lincoln St
- 1 Gleneagle Ct Unit 1
- 6 New England Ave
- 410 Peltoma Ave

