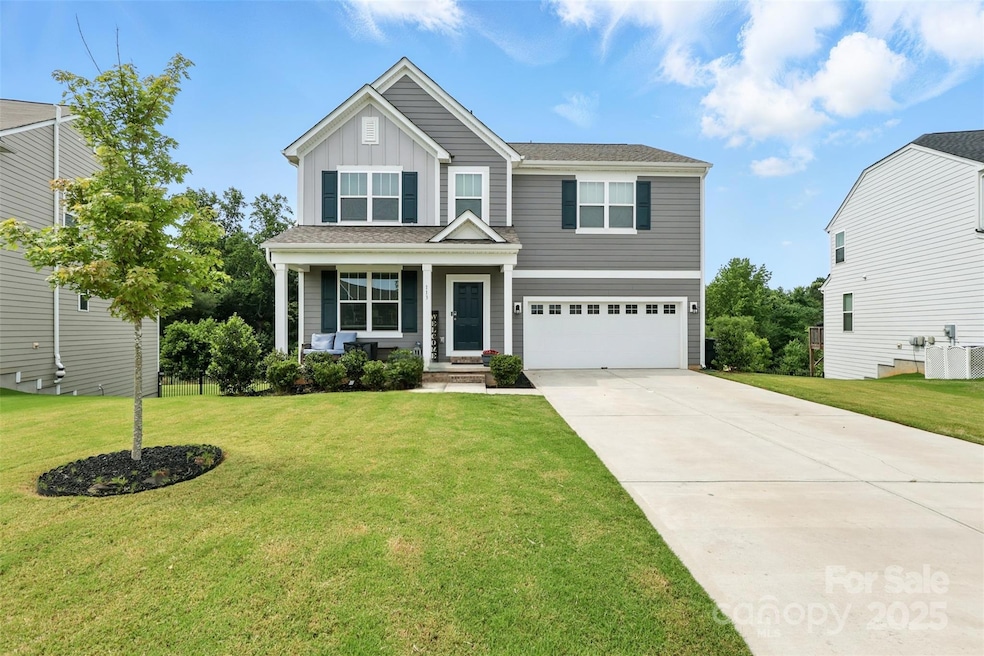113 Dawn Run Loop Mooresville, NC 28115
Estimated payment $3,120/month
Highlights
- Deck
- Covered Patio or Porch
- Central Heating and Cooling System
- East Mooresville Intermediate School Rated A-
- 2 Car Attached Garage
- Level Lot
About This Home
This beautifully maintained two-story home with a full unfinished basement is located just minutes from Lake Norman, offering seamless access to boating, lakeside dining, and outdoor recreation. Owned by one meticulous owner, the home feels like new construction. The main floor showcases a spacious open-concept kitchen with an oversized island & pantry/drop zone area that flows into the great room. A guest bedroom and full bath complete the main level.
Upstairs features a large loft, ideal as a movie room, game room, or second living space—plus three spacious bedrooms, including a primary suite with a spa-like ensuite bath and generous walk-in closet. The full basement is rough-plumbed and ready for customization, offering endless potential.
Enjoy premier shopping and dining just 15 minutes away at LangTree and Birkdale Village. Zoned for the highly rated Mooresville Graded School District, known for its academic excellence. Assumable mortgage available!
Listing Agent
BG Luxe Realty Brokerage Email: info@bgluxerealty.com License #318636 Listed on: 07/15/2025
Home Details
Home Type
- Single Family
Est. Annual Taxes
- $5,502
Year Built
- Built in 2021
Lot Details
- Level Lot
- Property is zoned RLI
HOA Fees
- $63 Monthly HOA Fees
Parking
- 2 Car Attached Garage
- Front Facing Garage
- Driveway
Home Design
- Vinyl Siding
Interior Spaces
- 2-Story Property
- Family Room with Fireplace
- Vinyl Flooring
Kitchen
- Oven
- Microwave
- Freezer
- Dishwasher
Bedrooms and Bathrooms
- 3 Full Bathrooms
Unfinished Basement
- Walk-Out Basement
- Walk-Up Access
Outdoor Features
- Deck
- Covered Patio or Porch
Schools
- Park View Elementary School
- Selma Burke Middle School
- Mooresville High School
Utilities
- Central Heating and Cooling System
Community Details
- Kuester Managment Association
- Heritage At Neel Ranch Subdivision
Listing and Financial Details
- Assessor Parcel Number 4667-97-3209.000
Map
Home Values in the Area
Average Home Value in this Area
Tax History
| Year | Tax Paid | Tax Assessment Tax Assessment Total Assessment is a certain percentage of the fair market value that is determined by local assessors to be the total taxable value of land and additions on the property. | Land | Improvement |
|---|---|---|---|---|
| 2024 | $5,502 | $465,270 | $62,000 | $403,270 |
| 2023 | $5,502 | $465,270 | $62,000 | $403,270 |
| 2022 | $4,282 | $314,960 | $40,000 | $274,960 |
| 2021 | $47 | $40,000 | $40,000 | $0 |
Property History
| Date | Event | Price | Change | Sq Ft Price |
|---|---|---|---|---|
| 08/29/2025 08/29/25 | Price Changed | $490,000 | -1.0% | $183 / Sq Ft |
| 07/15/2025 07/15/25 | For Sale | $495,000 | -- | $184 / Sq Ft |
Purchase History
| Date | Type | Sale Price | Title Company |
|---|---|---|---|
| Warranty Deed | $776 | Transohio Title |
Mortgage History
| Date | Status | Loan Amount | Loan Type |
|---|---|---|---|
| Open | $362,598 | FHA |
Source: Canopy MLS (Canopy Realtor® Association)
MLS Number: 4274158
APN: 4667-97-3209.000
- 190 Glastonbury Dr
- 173 Glastonbury Dr
- 142 Willow Valley Dr
- 172 Caversham Dr
- 178 Wellshire St
- 149 Wellshire St
- 306 Cedarcroft Dr
- 113 Indian Paint Brush Dr
- 159 E Warfield Dr
- 187 Bushney Loop
- 201 E Warfield Dr
- 210 E Warfield Dr
- 212 E Warfield Dr
- 216 E Warfield Dr
- 125 Fosters Glen Place
- 128 Paradise Hills Cir
- 121 Ivy Creek Ln
- Daffodil Plan at Oakridge Farms
- Kensington Plan at Oakridge Farms
- Townsend Plan at Oakridge Farms
- 112 Eden Ave
- 111 Rougemont Ln
- 130 Beam Dr
- 107 Blakeslee Ct Unit A
- 129 Beam Dr
- 821 Brookwood Dr
- 182 Abersham Dr
- 108 Dogwood Village Trail Unit B
- 148 Flowering Grove Ln
- 182 Paradise Hills Cir
- 241 Kennerly Center Dr
- 117 Dogwood Village Trail Unit C
- 117 Dogwood Village Trail Unit E
- 117 Dogwood Village Trail Unit B
- 123 Tara Lynn Ct
- 183 Everett Park Dr
- 109 Pleasant Grove Ln
- 691 Rebecca Jane Dr
- 307 W Mcneely Ave
- 771 Rebecca Jane Dr







