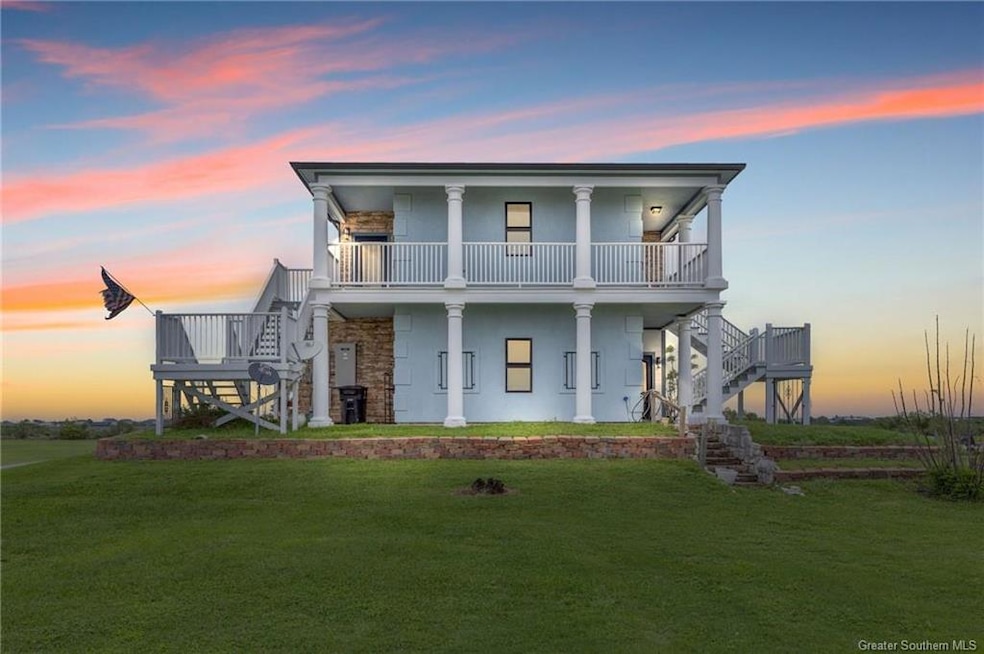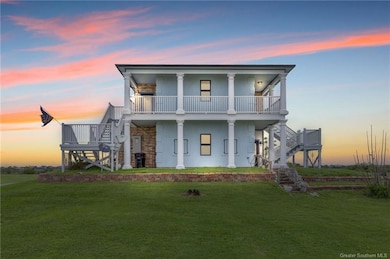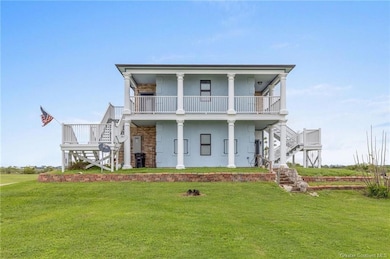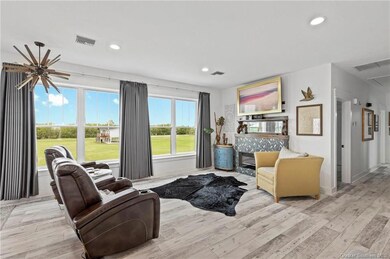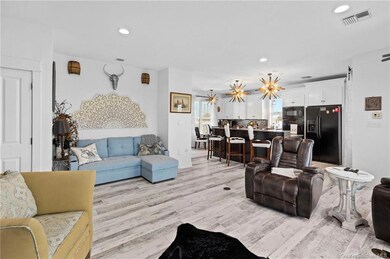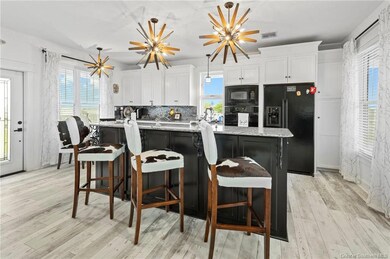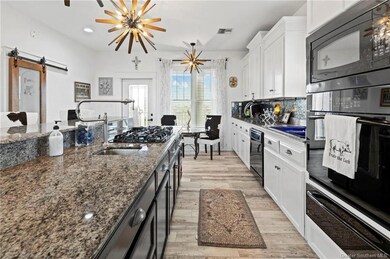113 Deltra Hardin Rd Hackberry, LA 70645
Hackberry NeighborhoodHighlights
- Updated Kitchen
- Open Floorplan
- High Ceiling
- 1.04 Acre Lot
- Traditional Architecture
- Furnished
About This Home
Corporate Lease Opportunity - $7,000/Month | All Bills Paid! Don't miss your chance to secure this unique and spacious 2-story home for your corporate housing needs! Available for \$7,000/month with all utilities included, this fully equipped and **furnished** property is ideal for companies seeking executive accommodations, short-term team housing, or a flexible lease solution in a high-demand area. This beautifully maintained home offers 4 bedrooms, 3.5 baths, and 2,840 square feet of living space situated on a generous 1.04-acre lot. With thoughtful design, high-end finishes, and multiple living spaces, this home can comfortably accommodate large groups or dual families. The upstairs features a gorgeous kitchen with custom wood cabinets, granite countertops, a downdraft gas stove with a pull-out pot filler, built-in microwave and oven with a warmer drawer, dishwasher, recessed lighting, and a large island perfect for gathering or meal prep. The formal dining room includes a wine chiller, and vinyl flooring runs throughout the main living area and three spacious bedrooms. The primary suite is a standout with its spa-like ensuite bath complete with a claw foot soaking tub, double sinks, makeup vanity, walk-in shower, and ample built-in storage. The downstairs level offers even more versatility with its own kitchen, dining room, living room, additional bedroom or flex space, and two full bathrooms--making it ideal for multi-generational setups, private guest quarters, or team member separation. With separate entrances, each level could even serve as individual living quarters or dual-use executive housing. Outside, enjoy a large covered patio, a 2-car garage with attached workspace, and a dog kennel--all on a fully usable acre of land. Please note: **Tenant will not have access to the 30x60 shop** located on the property. The home also boasts practical upgrades like a 24k propane generator, three A/C units, central vacuum system, on-demand gas water heater, and energy-efficient construction including hardy plank, stucco, and stacked stone siding. If your company is looking for comfort, space, and flexibility with turn-key convenience, this is the one. Call today to schedule a private showing and secure this rare corporate lease opportunity! Furniture included. Pets negotiable. Security deposit and lease terms to be discussed.
Home Details
Home Type
- Single Family
Est. Annual Taxes
- $2,418
Year Built
- 2009
Lot Details
- 1.04 Acre Lot
- Irregular Lot
- Back and Front Yard
Parking
- 2 Car Attached Garage
- Driveway
Home Design
- Traditional Architecture
- Updated or Remodeled
- Turnkey
- Raised Foundation
- HardiePlank Type
- Stucco
Interior Spaces
- Multi-Level Property
- Open Floorplan
- Central Vacuum
- Furnished
- Crown Molding
- High Ceiling
- Ceiling Fan
- Recessed Lighting
- Electric Fireplace
- Storage
Kitchen
- Updated Kitchen
- Breakfast Bar
- Gas Oven
- Gas Cooktop
- Microwave
- Kitchen Island
- Granite Countertops
Bedrooms and Bathrooms
- Linen Closet
- 0.5 Bathroom
- Single Vanity
- Dual Sinks
- Soaking Tub
- Walk-in Shower
Laundry
- Laundry Room
- Washer and Electric Dryer Hookup
Outdoor Features
- Covered Patio or Porch
- Outdoor Storage
Schools
- Hackberry Elementary And Middle School
- Hackberry High School
Utilities
- Multiple cooling system units
- Central Heating and Cooling System
- Propane
- Water Heater
Additional Features
- Energy-Efficient Appliances
- Outside City Limits
Listing and Financial Details
- Property Available on 7/9/25
- 12 Month Lease Term
Community Details
Overview
- No Home Owners Association
- Association fees include all utilities
- Alvin Guidry Subdivision
Pet Policy
- Breed Restrictions
Map
Source: Southwest Louisiana Association of REALTORS®
MLS Number: SWL25003946
APN: 0600012550
- 515 Lake Breeze Rd
- 0 Lake Breeze Rd Unit SWL23004430
- 0 Gulfway Dr Unit SWL24006963
- 1 Lake Breeze Rd
- 368 Angler Bay Dr
- Tbd McNeese Cowboy Dr
- 0 McNeese Cowboy Dr Unit SWL24005720
- 0 Christy Dr Unit SWL25001953
- 0 Christy Dr Unit SWL25001890
- 145 Channel Dr
- 173 Channel Dr
- 222 Channel Dr
- 1330 Mustang Cir
- 353 Channelview Dr
- 135 Drounett Ln
- 03 Jordan Ln
- 1320 Horseshoe Ln
- 1410 School St
- 118 Devall Rd
- 000 Old Town Rd
- 408 Main St
- 461 Lake Breeze Rd
- 7230 Pirates Cove
- 5095 Big Lake Rd
- 5225 Elliott Rd
- 5121 Bayview Pkwy
- 2845 Country Club Rd
- 5200 Nelson Rd
- 4950 Weaver Rd
- 4821 Amy St
- 5001 Pecan Acres St
- 2130 Country Club Rd
- 715 Topsy Rd
- 1531 Country Club Rd
- 1225 Country Club Rd
- 4650 Nelson Rd
- 1125 Country Club Rd
- 414 Crestwood St
- 1515 W McNeese St
- 1330 W McNeese St
