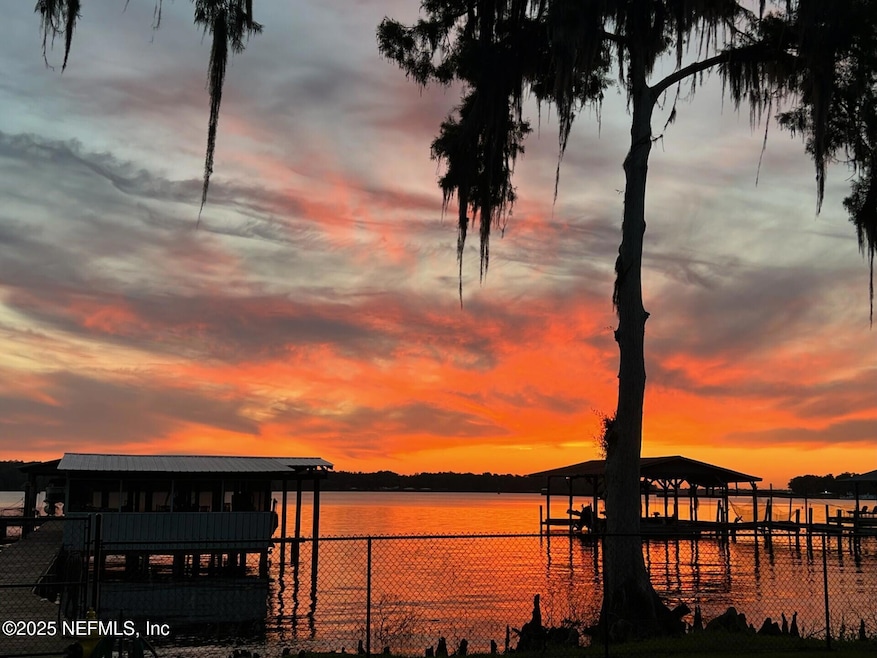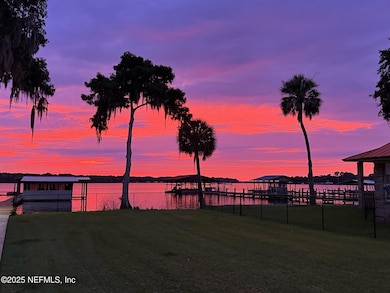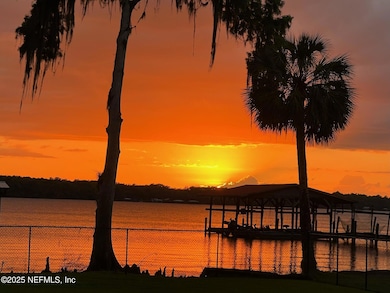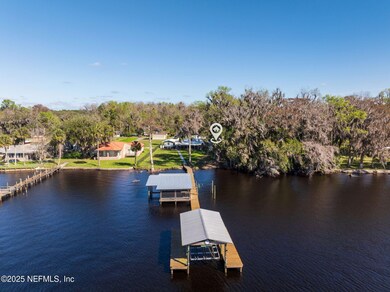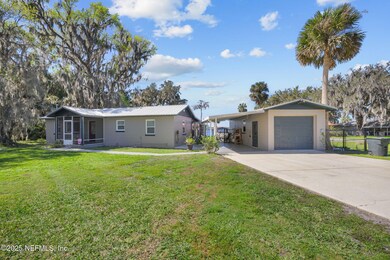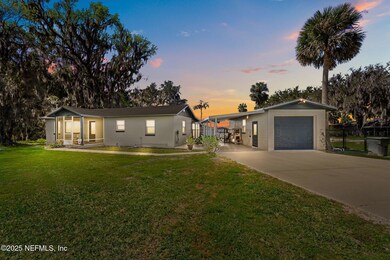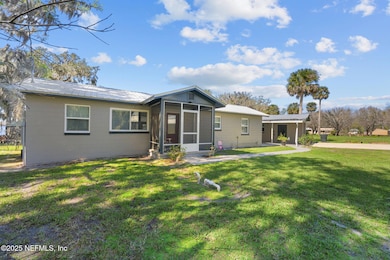113 Driftwood Ln Georgetown, FL 32139
Estimated payment $3,434/month
Highlights
- 98 Feet of Waterfront
- Boat Lift
- River View
- Docks
- Boat Slip
- No HOA
About This Home
Welcome to your dream riverfront retreat! This beautifully updated 3-bedroom, 2-bathroom CCB home boasts 1,340 sq. ft. of inviting living space on a 0.78-acre lot along the stunning St. Johns River. Enjoy breathtaking water views and sunsets from your enclosed screen porch or step outside to your private boat dock, complete with a two screen rooms, 3 boat slips with 2 lifts—perfect for days spent on the water.
Inside, warm wood finishes create a cozy yet elegant atmosphere, complementing the modern updates throughout. The property features an above-ground pool, ideal for relaxation, while the spacious fenced backyard is perfect for entertaining. A mini-split air-conditioned 12 x 30 shed provides additional versatility, and the one-car garage offers extra convenience.
Seller has done to many upgrades to this home to list here, however, some are; Generac Home Generator, Pella Windows, rewired entire dock, new lift with extended roof, and more. This home is a rare find!
Home Details
Home Type
- Single Family
Est. Annual Taxes
- $4,453
Year Built
- Built in 1955 | Remodeled
Lot Details
- 0.8 Acre Lot
- 98 Feet of Waterfront
- River Front
- Property fronts a private road
- Dirt Road
- Back Yard Fenced
Parking
- 1 Car Garage
Home Design
- Metal Roof
- Concrete Siding
- Block Exterior
Interior Spaces
- 1,340 Sq Ft Home
- 1-Story Property
- Ceiling Fan
- Screened Porch
- Tile Flooring
- River Views
- Electric Range
Bedrooms and Bathrooms
- 3 Bedrooms
- Split Bedroom Floorplan
- 2 Full Bathrooms
- Shower Only
Outdoor Features
- Boat Lift
- Boat Slip
- Docks
Utilities
- Central Heating and Cooling System
- Well
- Septic Tank
Community Details
- No Home Owners Association
- Blanchards Subdivision
Listing and Financial Details
- Assessor Parcel Number 121326065000000065
Map
Home Values in the Area
Average Home Value in this Area
Tax History
| Year | Tax Paid | Tax Assessment Tax Assessment Total Assessment is a certain percentage of the fair market value that is determined by local assessors to be the total taxable value of land and additions on the property. | Land | Improvement |
|---|---|---|---|---|
| 2024 | $4,453 | $298,410 | -- | -- |
| 2023 | $4,331 | $289,720 | $0 | $0 |
| 2022 | $4,633 | $293,570 | $156,000 | $137,570 |
| 2021 | $4,120 | $234,260 | $0 | $0 |
| 2020 | $4,131 | $230,390 | $0 | $0 |
| 2019 | $4,189 | $229,680 | $200,400 | $29,280 |
| 2018 | $4,015 | $216,640 | $198,700 | $17,940 |
| 2017 | $3,814 | $202,140 | $184,200 | $17,940 |
| 2016 | $3,391 | $177,440 | $0 | $0 |
| 2015 | $3,418 | $177,224 | $0 | $0 |
| 2014 | $3,453 | $178,146 | $0 | $0 |
Property History
| Date | Event | Price | Change | Sq Ft Price |
|---|---|---|---|---|
| 04/29/2025 04/29/25 | Price Changed | $574,900 | -3.4% | $429 / Sq Ft |
| 02/26/2025 02/26/25 | For Sale | $595,000 | +145.4% | $444 / Sq Ft |
| 12/17/2023 12/17/23 | Off Market | $242,500 | -- | -- |
| 07/30/2020 07/30/20 | Sold | $242,500 | -11.8% | $141 / Sq Ft |
| 07/07/2020 07/07/20 | Pending | -- | -- | -- |
| 05/07/2020 05/07/20 | For Sale | $275,000 | -- | $160 / Sq Ft |
Purchase History
| Date | Type | Sale Price | Title Company |
|---|---|---|---|
| Quit Claim Deed | $100 | -- | |
| Warranty Deed | $242,500 | Gullett Title Inc | |
| Warranty Deed | $242,500 | Gullett Title | |
| Warranty Deed | $242,500 | Gullett Title | |
| Interfamily Deed Transfer | -- | Attorney | |
| Warranty Deed | $151,800 | -- |
Mortgage History
| Date | Status | Loan Amount | Loan Type |
|---|---|---|---|
| Open | $194,000 | Credit Line Revolving | |
| Previous Owner | $194,000 | Future Advance Clause Open End Mortgage | |
| Previous Owner | $101,200 | Seller Take Back |
Source: realMLS (Northeast Florida Multiple Listing Service)
MLS Number: 2072376
APN: 12-13-26-0650-0000-0065
- 9400 NE 307th Ct
- 139 River Hl Dr
- 601 Mcclure St
- 12959 NE 250th Ct
- 122 Central Ave
- 319 N Prospect St Unit 7
- 319 N Prospect St Unit 6
- 100 Ashton Cir Unit 24
- 102 Lake Shore Ln
- 18739 NE 238th Terrace
- 520 Hickory Nut Trail
- 239 Gail Dr
- 126 Magnolia Trail
- 56314 Blue Creek Rd
- 147 Park Dr
- 55624 Sam St
- 1420 Lake Disston Dr Unit B
- 108 N Bartram Trail
- 104 Park Ave
- 3015 Druid St
