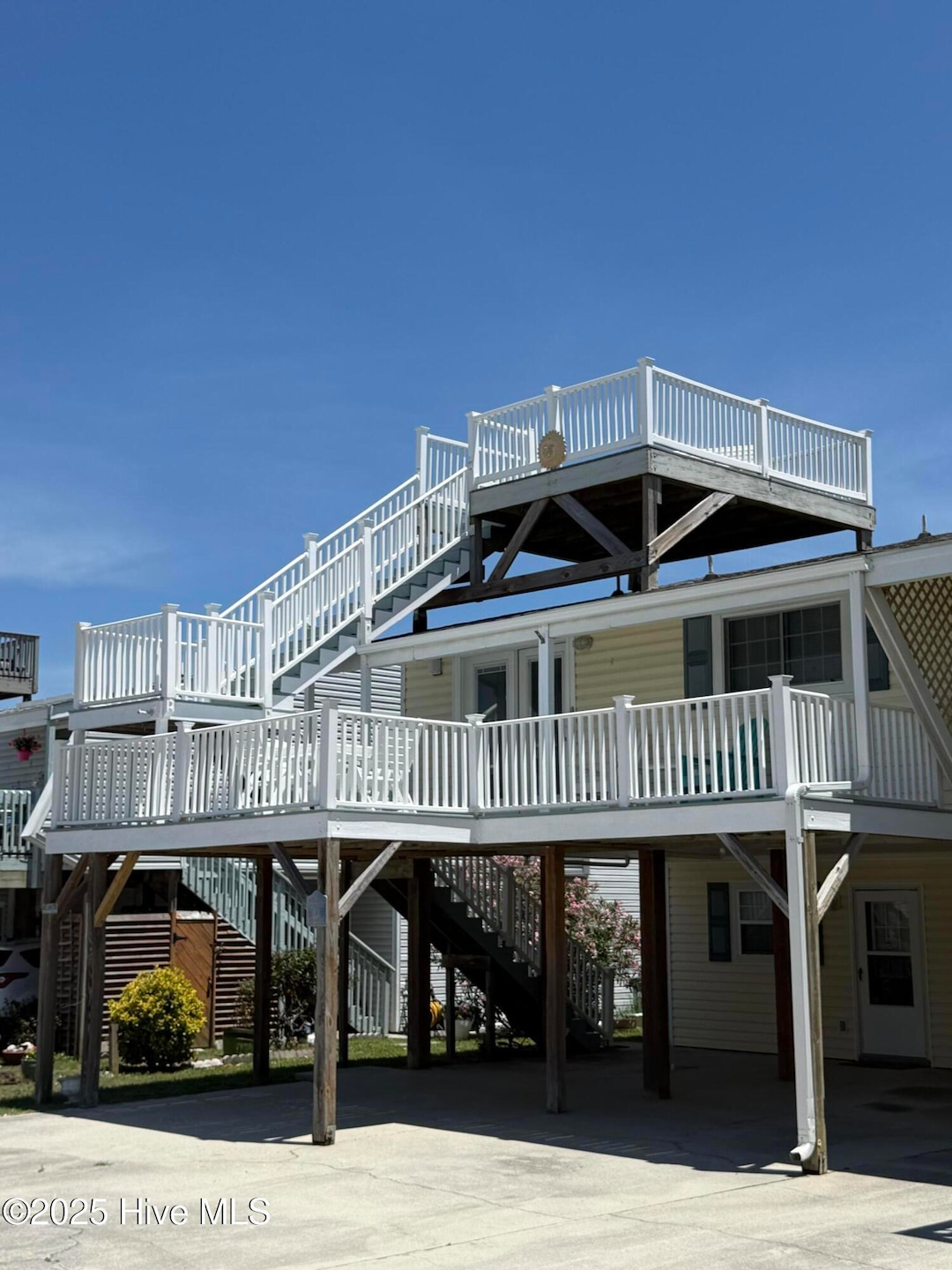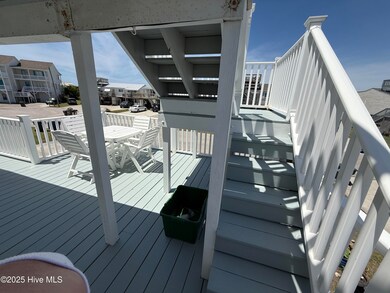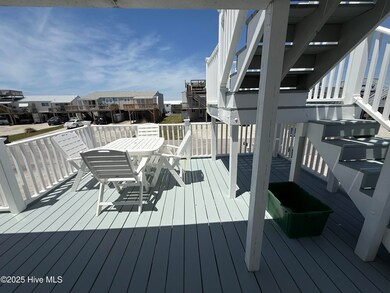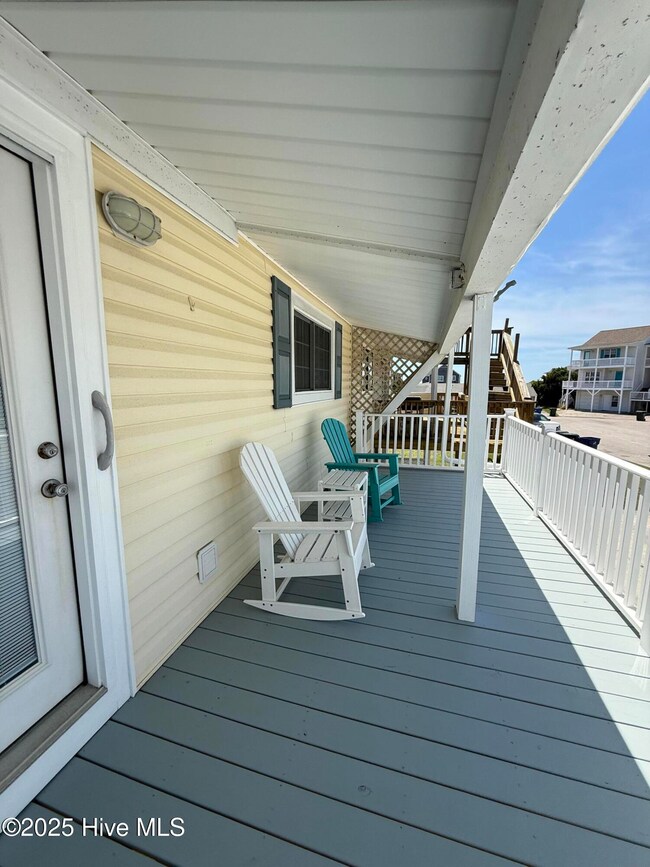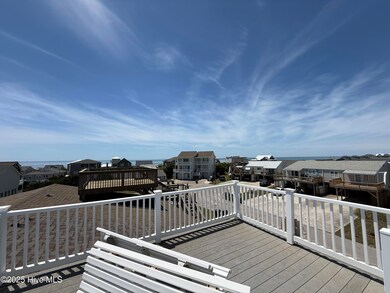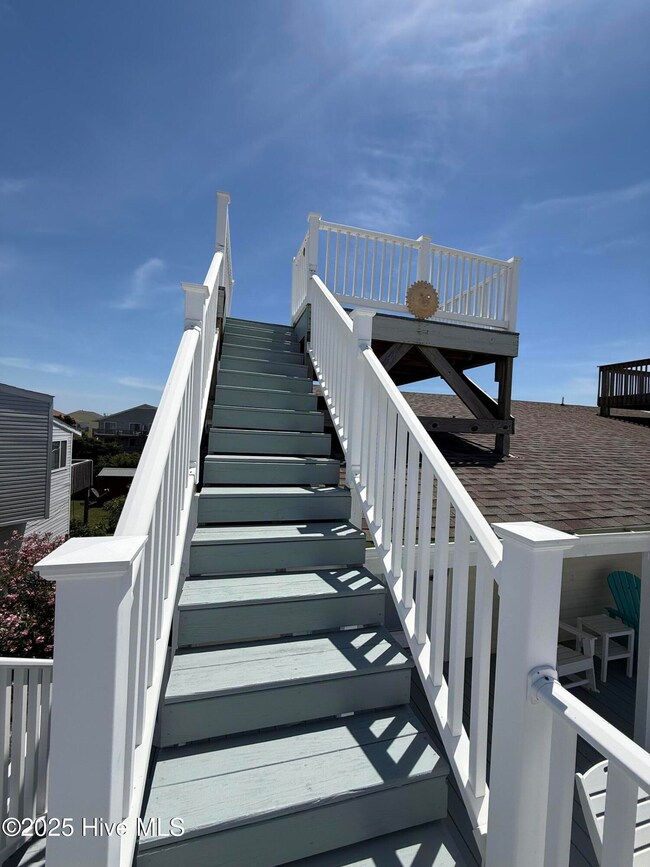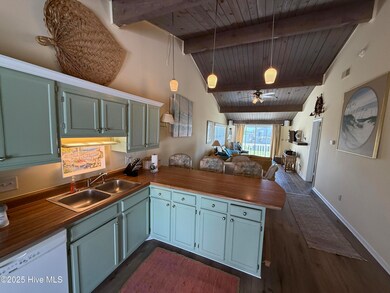113 Dunes Ct Unit A Atlantic Beach, NC 28512
Highlights
- Furnished
- No HOA
- Bedroom Suite
- Morehead City Primary School Rated A-
- Open Patio
- Forced Air Heating System
About This Home
Fully Furnished All-Inclusive Available Now Through May 20262 BR 1.5 BA Upstairs Unit with Rooftop Deck & Ocean ViewsExperience the ultimate coastal getaway in this beautifully furnished upstairs unit on Dunes Court--just one block from the beach and minutes from Triple S Marina. This all-inclusive rental is perfect for anyone seeking a stress-free stay on Bogue Banks Island for the off season. Step inside to soaring vaulted ceilings, sun-filled living spaces, and stylish LVP flooring throughout. The open living and dining area flows seamlessly onto the newly updated deck with plenty of seating, with an entrance shared with the master bedroom--your front-row seat to salty breezes and Carolina sunsets. Retreat to two comfortable bedrooms and a convenient 1.5-bath layout, plus enjoy the luxury of an outdoor shower after long days on the beach.One of the major highlights? Rooftop deck access with gorgeous ocean views--the perfect spot for morning coffee, evening cocktails, or stargazing over the Atlantic.This rental is fully furnished and turnkey, with EVERYTHING included for a hassle-free stay: rent includes water/sewer/trash pick up/electricty/landscapingJust bring your suitcase and settle into coastal living at its finest.Beautifully situated near public beach access at New Bern Street and moments from boating, dining, and all the charm Atlantic Beach has to offer--this is your chance to enjoy an extended retreat in one of the island's most desirable areas.Don't miss the opportunity to live the beach life with zero stress and every convenience included!
Listing Agent
Big Rock Real Estate & Property Management License #297427 Listed on: 11/21/2025
Property Details
Home Type
- Multi-Family
Year Built
- Built in 1984
Home Design
- Duplex
Interior Spaces
- 1-Story Property
- Furnished
- Ceiling Fan
Bedrooms and Bathrooms
- 2 Bedrooms
- Bedroom Suite
Parking
- 1 Parking Space
- 1 Attached Carport Space
- Driveway
- Paved Parking
- Assigned Parking
Schools
- Morehead City Primary Elementary School
- Morehead City Middle School
- West Carteret High School
Additional Features
- Open Patio
- 5,227 Sq Ft Lot
- Forced Air Heating System
Listing and Financial Details
- Tenant pays for deposit
- The owner pays for electricity, lawn maint, water, trash removal, sewer, pest control
Community Details
Overview
- No Home Owners Association
Pet Policy
- Pets Allowed
Map
Source: Hive MLS
MLS Number: 100542545
- 100 Dunes Ave Unit A
- 203 Club Colony Dr
- 106 Willis Ave Unit A
- 514 E Fort MacOn Rd
- 1116 E Fort MacOn Rd
- 9 E Fort MacOn Rd
- 102 Freeman Ln
- 408 Caswell St Unit B
- 115 Island Quay Dr
- 105 Winston Ave Unit A&B
- 217 W Atlantic Blvd
- 205 Barefoot Ln
- 208 Beaufort Ave Unit 1
- 119 Center Dr Unit 1
- 119 Center Dr Unit 3
- 111 E Terminal Blvd
- 104 Atlantic Beach
- 301 Commerce Way Rd Unit 101
- 301 Commerce Way Unit 252
- 301 Commerce Way Unit 254
- 202 Dobbs St Unit C
- 201 Henderson Blvd Unit 1
- 301 Commerce Way Unit 101
- 301 Commerce Way Unit 310
- 301 Commerce Way Unit 241
- 2008 E Ft MacOn Rd Unit H11
- 202 S 13th St
- 812 Shepard St
- 1406 Evans St Unit B
- 1406 Evans St Unit A
- 103 S 13th St
- 908 Bridges St Unit A
- 1900 Bridges St
- 302 N 16th St
- 501 Bridges St Unit C
- 501 Bridges St Unit A
- 501 Bridges St Unit B
- 501 Bridges St Unit D
- 2307 Fisher St
- 3205 Bridges St
