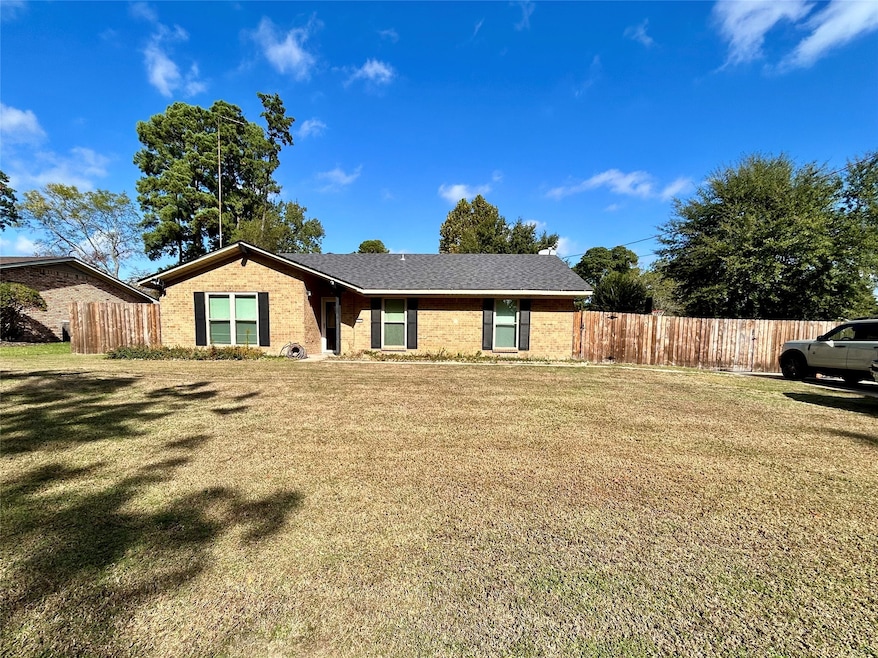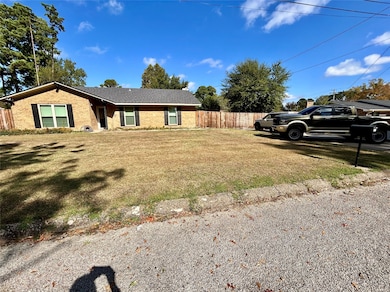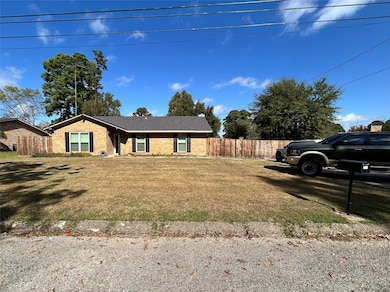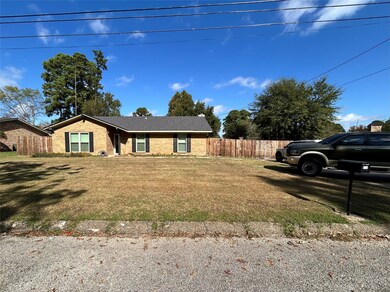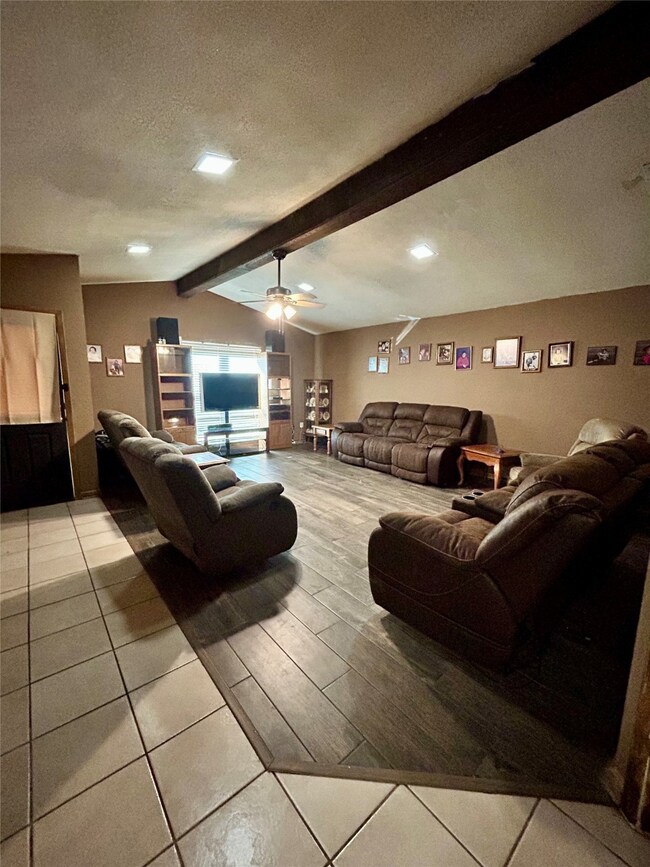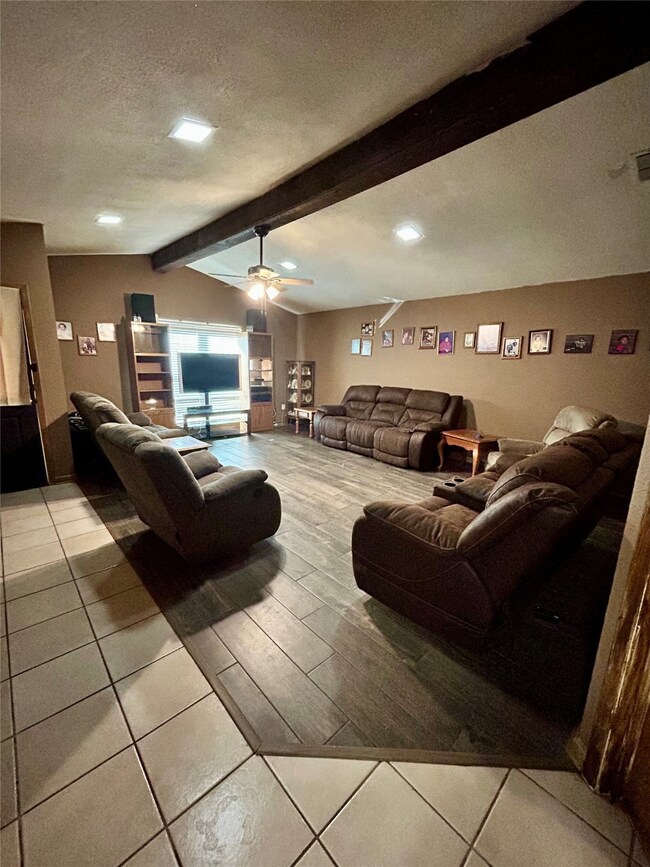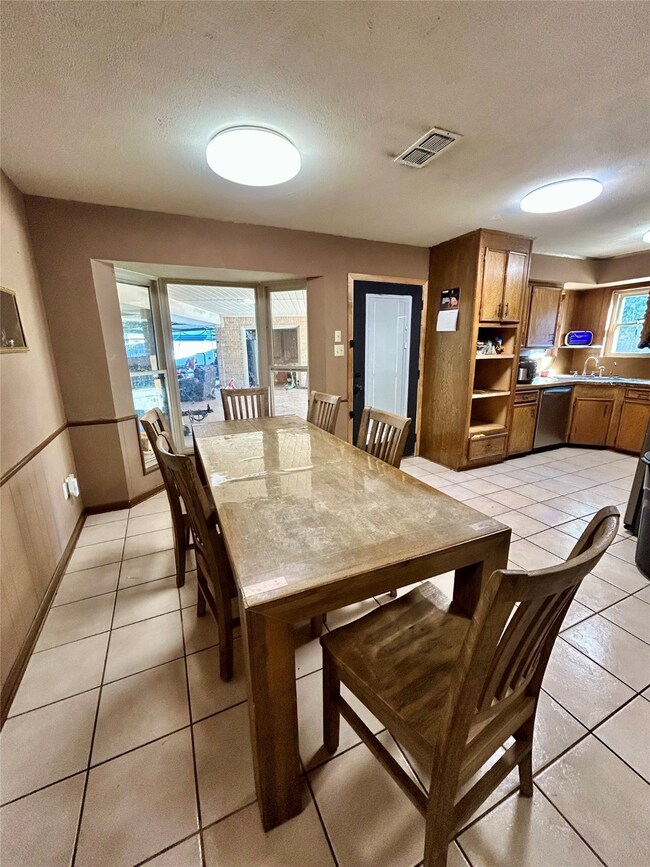113 E Larkspur White Oak, TX 75693
Estimated payment $1,564/month
Highlights
- Traditional Architecture
- Living Room
- Central Heating and Cooling System
- White Oak Intermediate School Rated A-
- 2 Carport Spaces
- Carpet
About This Home
Welcome to this well-maintained 3-bedroom, 2-bathroom home offering 1,674 sq. ft. of comfortable living space and a desirable split-bedroom floor plan. Conveniently located within walking distance to White Oak schools and local restaurants, this property offers the perfect blend of comfort and convenience. The home features a spacious living area, bright sunroom, and a large covered patio with ceiling fans—ideal for year-round outdoor enjoyment. The backyard provides ample space for kids, pets, or entertaining, complete with an RV slab and plenty of parking for additional vehicles, a boat, or recreational equipment. Enjoy the flexibility of two laundry areas—one conveniently located indoors and another in the exterior storage room, offering additional functionality and storage space. This property is perfect for those seeking a family-friendly home with plenty of room for hobbies, vehicles, and gatherings.
Home Details
Home Type
- Single Family
Year Built
- Built in 1975
Parking
- 2 Carport Spaces
Home Design
- Traditional Architecture
- Brick Exterior Construction
- Slab Foundation
- Composition Roof
Interior Spaces
- 1-Story Property
- Living Room
Kitchen
- Gas Oven
- Gas Range
- Microwave
- Dishwasher
- Disposal
Flooring
- Carpet
- Laminate
Bedrooms and Bathrooms
- 3 Bedrooms
- 2 Full Bathrooms
Schools
- White Oak Primary Elementary School
- White Oak Middle School
- White Oak High School
Utilities
- Central Heating and Cooling System
- Heating System Uses Gas
Community Details
- Moncrief Subdivision
Map
Home Values in the Area
Average Home Value in this Area
Property History
| Date | Event | Price | List to Sale | Price per Sq Ft |
|---|---|---|---|---|
| 01/07/2026 01/07/26 | Price Changed | $255,000 | -3.8% | -- |
| 11/10/2025 11/10/25 | For Sale | $265,000 | -- | -- |
Source: Houston Association of REALTORS®
MLS Number: 79045918
APN: 55651
- 604 S Orchid Dr
- 706 S White Oak Rd
- 215 Western
- 302 E Magnolia St
- 200 E Pine St Unit 206
- 607 U S 80
- 405 S Pecan St
- 405 S White Oak Rd
- 312 S Pecan St
- 307 W Old Highway 80
- 113 Little John St
- 208 E Center St
- 1414 Nottingham St
- 303 E Center St
- 527 E Center St
- 251 Ron Boyett Dr
- 703 E Center St
- 284 Ron Boyett Dr
- 113 W Ruth St
- 614 S Sun Camp Rd
- 414 Trinity St
- 3001 Bull Run Trail
- 115 Fairview Dr
- 900-974 Creekside Dr
- 502 Scenic Dr
- 410 Thelma St
- 1511 Shell Camp Rd
- 255 Private Rd 3396
- 100 Heston St
- 1008 Trailwood Ln
- 3613 Clemens Rd
- 3613 Clemens Rd
- 108 N Lee Dr
- 3002 Keystone St
- 105 S Ward Dr
- 314 E Mountain N
- 1427 W Fairmont St
- 2601 Bill Owens Pkwy
- 614 Gilmer Rd
- 2801 Bill Owens Pkwy
Ask me questions while you tour the home.
