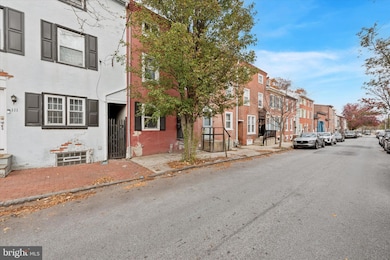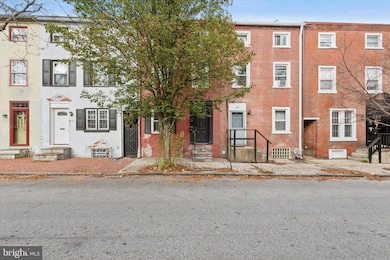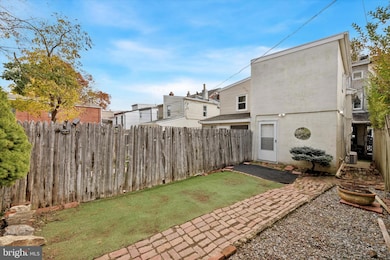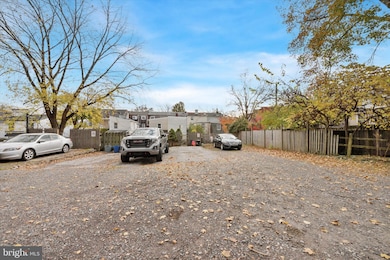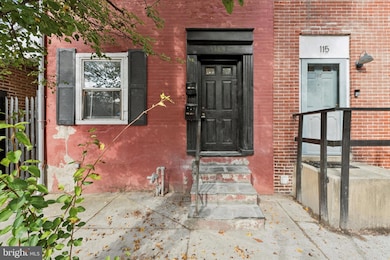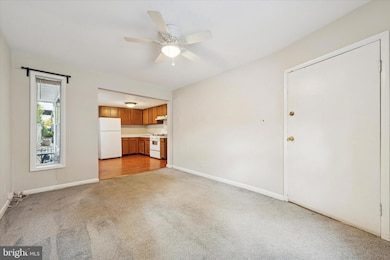113 E Miner St West Chester, PA 19382
Estimated payment $3,230/month
Highlights
- Popular Property
- Electric Baseboard Heater
- 2-minute walk to John O. Green Memorial Park
- Exton Elementary School Rated A
- Back Yard
About This Home
Discover this charming duplex perfectly situated in the heart of West Chester Borough — featuring 4 off-street parking spaces and offering an ideal opportunity for both investors and owner-occupants alike. One unit is currently tenant-occupied, providing immediate rental income, while the other offers the flexibility to live in or lease out for additional revenue. Each unit features 1 bedroom and 1 full bathroom, with a rear fenced-in yard offering privacy and outdoor space. First floor unit has access to the basement for additional storage. First floor unit also includes laundry for added convenience. Additional highlights include its prime location close to downtown shops, restaurants, and everything West Chester has to offer. Don’t miss your chance to own a fantastic property in one of the area’s most desirable locations!
Listing Agent
(610) 470-1475 lewesposito@yahoo.com RE/MAX Preferred - Newtown Square License #RS0039122 Listed on: 11/15/2025

Property Details
Home Type
- Multi-Family
Est. Annual Taxes
- $4,282
Year Built
- Built in 1850
Lot Details
- 2,614 Sq Ft Lot
- Back Yard
Home Design
- Duplex
- Converted Dwelling
- Brick Exterior Construction
- Stone Foundation
Interior Spaces
- 1,562 Sq Ft Home
- Basement Fills Entire Space Under The House
Parking
- 4 Open Parking Spaces
- 4 Parking Spaces
- Parking Lot
Utilities
- Ductless Heating Or Cooling System
- Electric Baseboard Heater
- Electric Water Heater
Community Details
- 2 Units
- 1 Vacant Unit
Listing and Financial Details
- Tax Lot 0353
- Assessor Parcel Number 01-09 -0353
Map
Home Values in the Area
Average Home Value in this Area
Tax History
| Year | Tax Paid | Tax Assessment Tax Assessment Total Assessment is a certain percentage of the fair market value that is determined by local assessors to be the total taxable value of land and additions on the property. | Land | Improvement |
|---|---|---|---|---|
| 2025 | $4,100 | $116,870 | $27,730 | $89,140 |
| 2024 | $4,100 | $116,870 | $27,730 | $89,140 |
| 2023 | $4,054 | $116,870 | $27,730 | $89,140 |
| 2022 | $3,001 | $87,450 | $27,730 | $59,720 |
| 2021 | $2,939 | $87,450 | $27,730 | $59,720 |
| 2020 | $2,885 | $87,450 | $27,730 | $59,720 |
| 2019 | $2,851 | $87,450 | $27,730 | $59,720 |
| 2018 | $2,800 | $87,450 | $27,730 | $59,720 |
| 2017 | $2,748 | $87,450 | $27,730 | $59,720 |
| 2016 | $1,952 | $87,450 | $27,730 | $59,720 |
| 2015 | $1,952 | $87,450 | $27,730 | $59,720 |
| 2014 | $1,952 | $87,450 | $27,730 | $59,720 |
Property History
| Date | Event | Price | List to Sale | Price per Sq Ft | Prior Sale |
|---|---|---|---|---|---|
| 11/15/2025 11/15/25 | For Sale | $545,000 | +14.7% | $349 / Sq Ft | |
| 04/22/2024 04/22/24 | Sold | $475,000 | -5.0% | $304 / Sq Ft | View Prior Sale |
| 03/19/2024 03/19/24 | Pending | -- | -- | -- | |
| 03/15/2024 03/15/24 | For Sale | $500,000 | +35.1% | $320 / Sq Ft | |
| 03/24/2021 03/24/21 | Sold | $370,000 | 0.0% | $237 / Sq Ft | View Prior Sale |
| 02/25/2021 02/25/21 | Pending | -- | -- | -- | |
| 12/04/2020 12/04/20 | Off Market | $370,000 | -- | -- | |
| 10/14/2020 10/14/20 | Price Changed | $415,000 | -4.6% | $266 / Sq Ft | |
| 08/07/2020 08/07/20 | For Sale | $435,000 | -- | $278 / Sq Ft |
Purchase History
| Date | Type | Sale Price | Title Company |
|---|---|---|---|
| Deed | $475,000 | Chesco Settlement Services | |
| Deed | $370,000 | Countywide Abstract Lp | |
| Deed | $230,000 | -- |
Mortgage History
| Date | Status | Loan Amount | Loan Type |
|---|---|---|---|
| Open | $356,250 | New Conventional |
Source: Bright MLS
MLS Number: PACT2113456
APN: 01-009-0353.0000
- 145 E Miner St
- 110 S Matlack St
- 233 E Market St
- 238 E Gay St Unit 2
- 110 S High St
- 305 S Walnut St
- 305 S Matlack St
- 342 E Barnard St
- 344 E Barnard St
- 113 Peabody Way
- 408 S Church St
- 615-617 S Walnut St
- 335 S Adams St
- 116 Price St
- 325 W Chestnut St
- 303 W Washington St
- 204 Ford Cir
- 615 S Walnut St
- 418 Hannum Ave
- 635 S Matlack St
- 124 E Market St
- 123 S Matlack St
- 131 E Union St
- 305 S Walnut St Unit 3
- 201 E Gay St
- 238 E Gay St
- 14 S Church St
- 29 W Gay St Unit 3
- 301 S Matlack St Unit A - 1st Floor
- 37 W Gay St Unit 3RD FL
- 310 E Barnard St
- 342 E Barnard St
- 129 W Miner St Unit 2
- 308 S Church St Unit 4
- 164 Justin Dr
- 25 E Washington St Unit 1
- 103 N Darlington St
- 113 Dean St Unit 2
- 206 W Gay St Unit 1
- 19 S New St Unit 2

