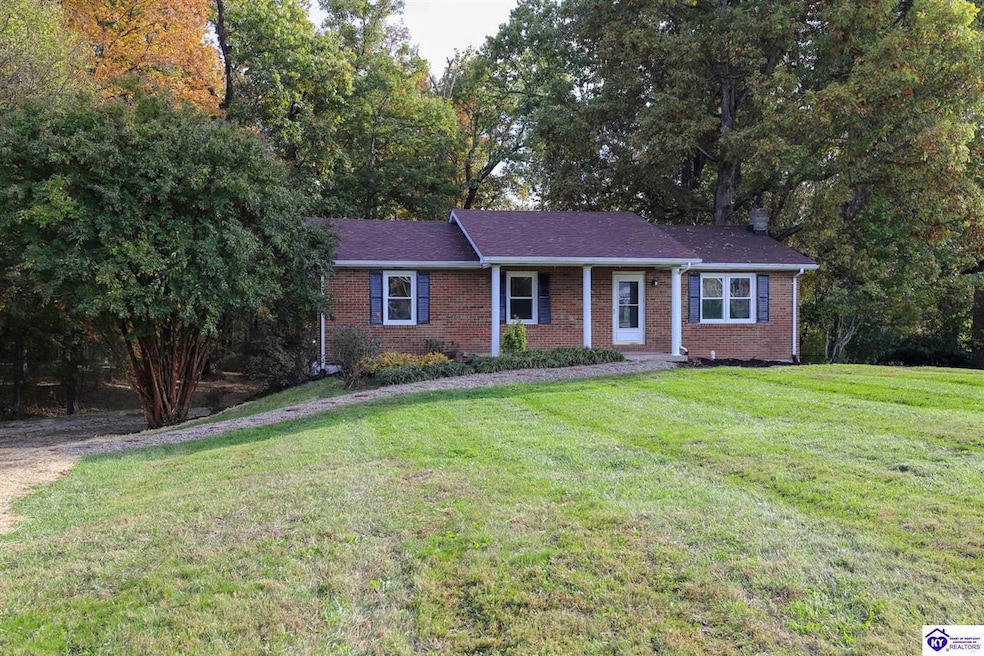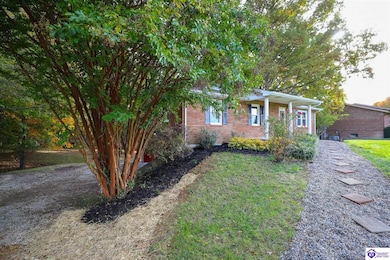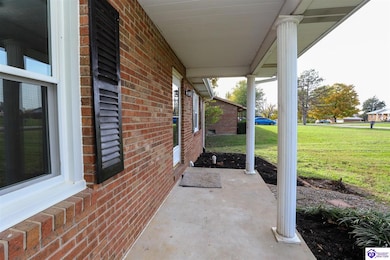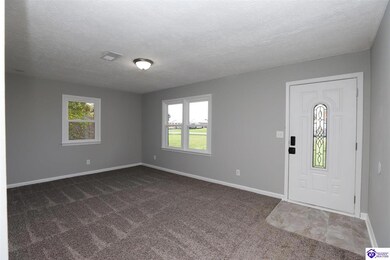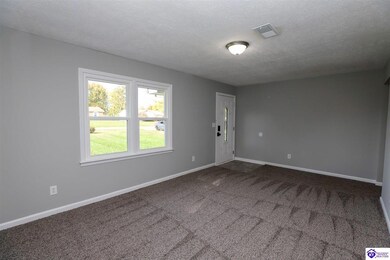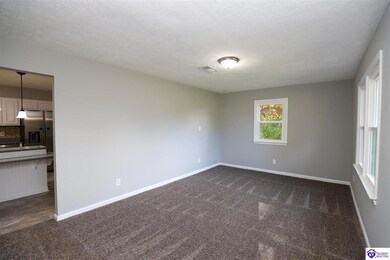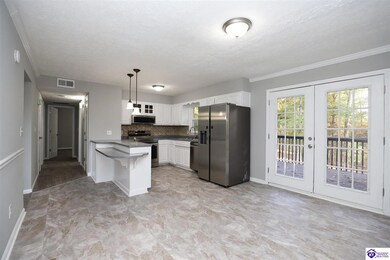
113 E Tophill Terrace Elizabethtown, KY 42701
Estimated payment $1,499/month
Highlights
- Hot Property
- Mature Trees
- Ranch Style House
- Central Hardin High School Rated 9+
- Deck
- Secondary bathroom tub or shower combo
About This Home
This remodeled brick home offers the perfect blend of comfort and character on a scenic wooded lot that provides natural privacy and tranquil views from your deck. Step inside to discover beautifully updated new flooring throughout, creating a fresh and welcoming atmosphere that flows seamlessly from room to room. The heart of this home is its spacious kitchen, complete with a convenient island that serves as both a gathering spot for morning coffee and an ideal workspace for culinary adventures. The kitchen is fully equipped with a full appliance package, whether you're preparing a quick breakfast or hosting a dinner party, this kitchen has the space and functionality to handle it all. With three well-appointed bedrooms and one and a half bathrooms, there's comfortable space for the whole family. The updated bathroom features a double vanity and stylish tile surround in the tub shower area, adding both practicality and modern appeal to your daily routine. The fully finished walk-out basement provides excellent additional living space, perfect for a family room, home office, or recreational area. This versatile space opens directly to the outdoors, creating wonderful indoor-outdoor living opportunities. Outside, you'll appreciate the covered front porch while taking in the peaceful wooded surroundings. Additional features include a 2-car garage, plush landscaping and a sought-after location in the back of the neighborhood. Located in Elizabethtown, this property offers easy access to I-65 and local amenities while maintaining that desired sense of privacy and natural beauty. This home combines practical updates with timeless charm, creating a wonderful place to call home.
Home Details
Home Type
- Single Family
Est. Annual Taxes
- $1,507
Year Built
- Built in 1978
Lot Details
- 0.55 Acre Lot
- Mature Trees
- Wooded Lot
Parking
- 2 Car Attached Garage
- Side Facing Garage
- Gravel Driveway
Home Design
- Ranch Style House
- Brick Exterior Construction
- Poured Concrete
- Shingle Roof
Interior Spaces
- Flue
- Vinyl Clad Windows
- Family Room
- Walk-Out Basement
- Storm Doors
- Laundry Room
Kitchen
- Country Kitchen
- Range
- Microwave
- Dishwasher
Flooring
- Carpet
- Vinyl
Bedrooms and Bathrooms
- 3 Bedrooms
- Double Vanity
- Secondary bathroom tub or shower combo
Outdoor Features
- Deck
- Covered Patio or Porch
Utilities
- Central Air
- Heat Pump System
- Electric Water Heater
- Septic System
Community Details
- Hillsdale Estates Subdivision
Listing and Financial Details
- Assessor Parcel Number 243-00-02-055
Map
Home Values in the Area
Average Home Value in this Area
Tax History
| Year | Tax Paid | Tax Assessment Tax Assessment Total Assessment is a certain percentage of the fair market value that is determined by local assessors to be the total taxable value of land and additions on the property. | Land | Improvement |
|---|---|---|---|---|
| 2024 | $1,507 | $155,100 | $18,800 | $136,300 |
| 2023 | $1,428 | $155,100 | $18,800 | $136,300 |
| 2022 | $1,106 | $111,300 | $18,800 | $92,500 |
| 2021 | $1,038 | $111,300 | $18,800 | $92,500 |
| 2020 | $1,045 | $111,300 | $18,800 | $92,500 |
| 2019 | $0 | $111,300 | $0 | $0 |
| 2018 | $911 | $100,000 | $0 | $0 |
| 2017 | $905 | $100,000 | $0 | $0 |
| 2016 | $0 | $100,000 | $0 | $0 |
| 2015 | $1,122 | $100,000 | $0 | $0 |
| 2012 | -- | $125,000 | $0 | $0 |
Property History
| Date | Event | Price | List to Sale | Price per Sq Ft | Prior Sale |
|---|---|---|---|---|---|
| 11/06/2025 11/06/25 | For Sale | $259,900 | +312.5% | $139 / Sq Ft | |
| 07/31/2014 07/31/14 | Sold | $63,000 | 0.0% | $50 / Sq Ft | View Prior Sale |
| 07/31/2014 07/31/14 | Sold | $63,000 | 0.0% | $34 / Sq Ft | View Prior Sale |
| 07/31/2014 07/31/14 | For Sale | $63,000 | 0.0% | $34 / Sq Ft | |
| 07/29/2014 07/29/14 | Pending | -- | -- | -- | |
| 04/25/2014 04/25/14 | Pending | -- | -- | -- | |
| 02/10/2014 02/10/14 | For Sale | $63,000 | -- | $50 / Sq Ft |
Purchase History
| Date | Type | Sale Price | Title Company |
|---|---|---|---|
| Deed | $150,000 | None Listed On Document | |
| Special Warranty Deed | $63,000 | None Available | |
| Deed | $125,000 | None Available |
Mortgage History
| Date | Status | Loan Amount | Loan Type |
|---|---|---|---|
| Previous Owner | $67,483 | New Conventional | |
| Previous Owner | $125,000 | Adjustable Rate Mortgage/ARM |
About the Listing Agent

For over two decades, I’ve dedicated myself to turning the dreams of homebuyers and sellers into reality. Real estate isn’t just my career—it’s my passion. I take pride in working closely with each client, whether they’re buying their first home, selling a cherished property, or looking for the perfect investment.
As a resident of Hardin County, I have a deep-rooted understanding of our community and its ever-evolving market. This local expertise allows me to offer invaluable insights and
Tracey's Other Listings
Source: Heart of Kentucky Association of REALTORS®
MLS Number: HK25004698
APN: 243-00-02-055
- 134 E Tophill Terrace
- 3509 Bardstown Rd
- 351 Tunnel Hill Rd
- 312 Tunnel Hill Rd
- 128 Mcmillen Dr
- 126 Lillian Ave
- 169 Wooden Ln
- LOT 6 Wooden Ln
- LOT 7 Wooden Ln
- LOT 4 Wooden Ln
- LOT 5 Wooden Ln
- Lot 8 Wooden Ln
- Lot 9 Wooden Ln
- 1180 Wooden Ln
- 0 Jako Cir
- 67 Apple Ln
- 88 Captiva Ct
- 158 Captiva Ct
- 2924 Dolphin Dr Unit Elizabethtown KY USA
- 2924 Dolphin Dr
- 1115 Regency Way
- 473 Bluegrass Rd
- 149 Rucker Ln
- 1705 Cliff Ridge Ct
- 101 Cool Springs Dr
- 1112 Lincoln Dr
- 206 Cole Gray Blvd
- 2458 Nelson Dr
- 900 David Ct
- 906 N Main St
- 228 Cherokee Blvd
- 246 Metts Ct Unit 4
- 244 Metts Ct Unit 2
- 1103 Lewis Dr
- 514 Henry St
- 203 W Warfield St
- 414 Churchill Ct
- 208 N Mulberry St Unit 2
- 100 Claysville Landing
- 112 Chevy Chase Place
