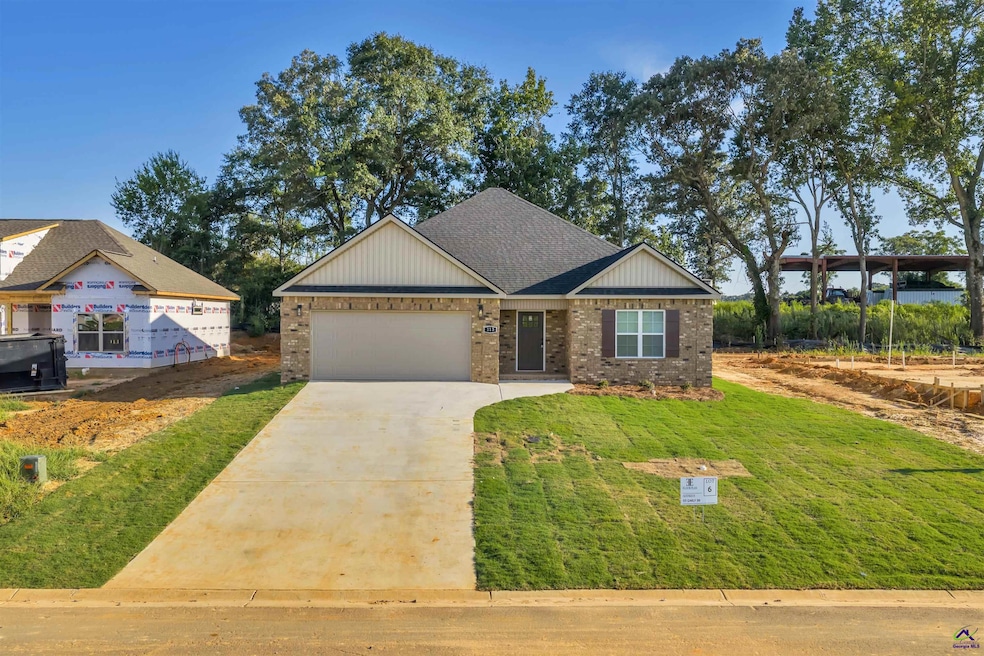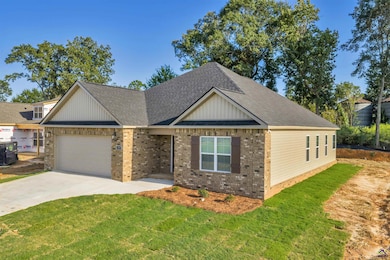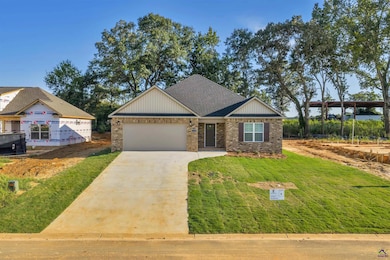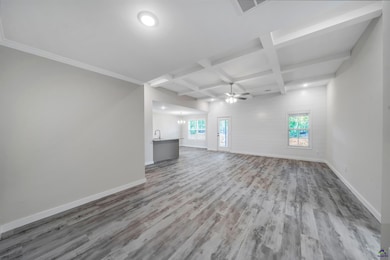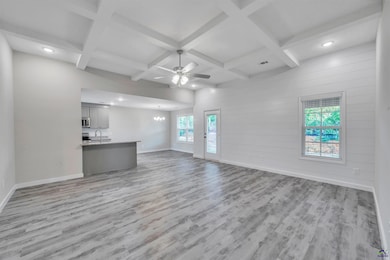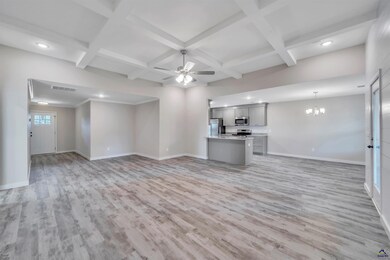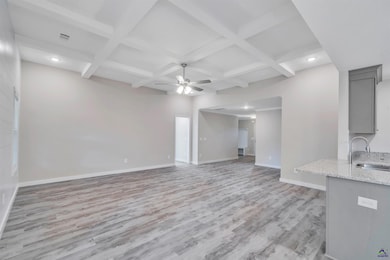Estimated payment $1,819/month
Total Views
1,657
3
Beds
2
Baths
1,618
Sq Ft
$179
Price per Sq Ft
Highlights
- Granite Countertops
- Porch
- 1-Story Property
- 2 Car Detached Garage
- Garden Bath
- Brick Front
About This Home
This home is located at 113 Early Dr, Byron, GA 31008 and is currently priced at $289,622, approximately $179 per square foot. This property was built in 2025. 113 Early Dr is a home located in Peach County with nearby schools including Byron Elementary School, Byron Middle School, and Peach County High School.
Home Details
Home Type
- Single Family
Year Built
- Built in 2025 | Under Construction
Lot Details
- 8,712 Sq Ft Lot
- Sprinkler System
Home Design
- Slab Foundation
- Vinyl Siding
- Brick Front
Interior Spaces
- 1,618 Sq Ft Home
- 1-Story Property
- Ceiling Fan
- Blinds
- Combination Kitchen and Dining Room
- Luxury Vinyl Plank Tile Flooring
Kitchen
- Free-Standing Range
- Microwave
- Dishwasher
- Granite Countertops
Bedrooms and Bathrooms
- 3 Bedrooms
- Split Bedroom Floorplan
- 2 Full Bathrooms
- Garden Bath
Parking
- 2 Car Detached Garage
- Garage Door Opener
Schools
- Kay Road Elementary School
- Byron Middle School
- Peach County High School
Additional Features
- Porch
- Heat Pump System
Listing and Financial Details
- Tax Lot 6
Map
Create a Home Valuation Report for This Property
The Home Valuation Report is an in-depth analysis detailing your home's value as well as a comparison with similar homes in the area
Home Values in the Area
Average Home Value in this Area
Property History
| Date | Event | Price | List to Sale | Price per Sq Ft |
|---|---|---|---|---|
| 09/12/2025 09/12/25 | For Sale | $289,622 | -- | $179 / Sq Ft |
Source: Central Georgia MLS
Source: Central Georgia MLS
MLS Number: 256008
Nearby Homes
- 103 Murdock Ln Unit 103 A Murdock Lane
- 106 Frances Dr
- 101 Vivian Dr
- 160 Crystal Ridge Cir
- 103 Jessica Ct
- 110 Amber Dr
- 523 Manchester Ln
- 333 Chapman Rd
- 507 Dora Ln
- 152 Hawks Ridge Trace
- 203 Georgian Walk
- 113 Faybrook Dr
- 59 Coastal Dr
- 100 Legends Place Dr
- 312 Beau Claire Cir
- 100 Oldfield Ct
- 205 Beau Claire Cir
- 800 Gunn Rd
- 3415 Us Highway 41 N
- 204 Cashmere Ct
