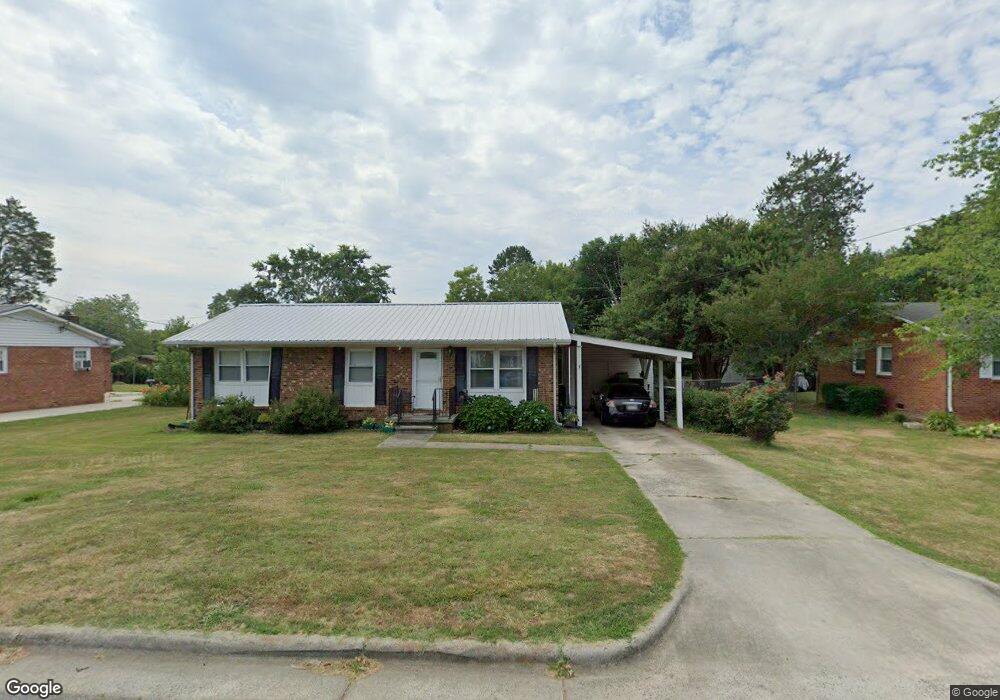113 Eastway Ln Graham, NC 27253
Estimated Value: $199,160 - $224,000
3
Beds
1
Bath
1,025
Sq Ft
$208/Sq Ft
Est. Value
About This Home
This home is located at 113 Eastway Ln, Graham, NC 27253 and is currently estimated at $212,790, approximately $207 per square foot. 113 Eastway Ln is a home located in Alamance County with nearby schools including South Graham Elementary School, Southern Alamance Middle School, and Southern Alamance High School.
Create a Home Valuation Report for This Property
The Home Valuation Report is an in-depth analysis detailing your home's value as well as a comparison with similar homes in the area
Home Values in the Area
Average Home Value in this Area
Tax History Compared to Growth
Tax History
| Year | Tax Paid | Tax Assessment Tax Assessment Total Assessment is a certain percentage of the fair market value that is determined by local assessors to be the total taxable value of land and additions on the property. | Land | Improvement |
|---|---|---|---|---|
| 2025 | $863 | $174,651 | $28,000 | $146,651 |
| 2024 | $819 | $174,651 | $28,000 | $146,651 |
| 2023 | $751 | $174,651 | $28,000 | $146,651 |
| 2022 | $923 | $83,816 | $20,000 | $63,816 |
| 2021 | $932 | $83,816 | $20,000 | $63,816 |
| 2020 | $940 | $83,816 | $20,000 | $63,816 |
| 2019 | $943 | $83,816 | $20,000 | $63,816 |
| 2018 | $0 | $83,816 | $20,000 | $63,816 |
| 2017 | $484 | $83,816 | $20,000 | $63,816 |
| 2016 | $896 | $86,551 | $25,000 | $61,551 |
| 2015 | $499 | $86,551 | $25,000 | $61,551 |
| 2014 | $456 | $86,551 | $25,000 | $61,551 |
Source: Public Records
Map
Nearby Homes
- 109 Florence St
- 306 Eastway Ln
- 139 Webster Rd
- 516 Ivey Rd
- 101 Haley Ct
- 00 Wilton Dr
- 308 Aloha Dr
- 1115 Lorraine St
- 2094 Chandler Village Dr
- 2048 Chandler Village Dr
- 2022 Chandler Village Dr
- 218 Braeburn Dr
- 680 Winesap Dr
- 304 Field St
- 311 E McAden St
- 1321 Adler Cove Rd
- 1311 Adler Cove Rd
- 615 Paris St
- 627 Carraway Dr
- Lot 54 Forest Dr
