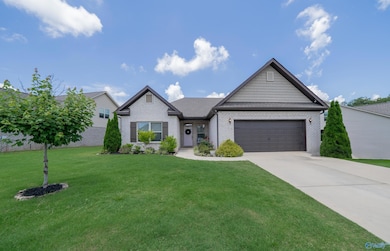113 Edmund Cir New Market, AL 35761
Estimated payment $1,695/month
Highlights
- Mud Room
- Covered Patio or Porch
- Living Room
- Riverton Elementary School Rated A
- Breakfast Room
- Laundry Room
About This Home
SELLER OFFERING $7500 INCENTIVE!! Welcome to this beautifully maintained 4-bedroom, 2-bath brick home in the desirable Bellview neighborhood. This home feels better than new with tons of upgrades throughout. From the quiet street to the sidewalks for an easy walk to school, this neighborhood is GREAT!!! Step inside and you’ll notice the attention to detail—gleaming floors, updated fixtures, and a bright, open layout perfect for entertaining. The spacious kitchen boasts modern finishes and flows effortlessly into the living and dining areas. The primary suite offers a peaceful retreat with a luxurious en-suite bath. Outside, you’ll love the fenced backyard—ideal for kids and pets.
Home Details
Home Type
- Single Family
Est. Annual Taxes
- $1,025
Year Built
- Built in 2019
HOA Fees
- $29 Monthly HOA Fees
Parking
- 2 Car Garage
Home Design
- Brick Exterior Construction
- Slab Foundation
Interior Spaces
- 1,848 Sq Ft Home
- Property has 1 Level
- Mud Room
- Entrance Foyer
- Living Room
- Breakfast Room
- Dining Room
- Laundry Room
Kitchen
- Oven or Range
- Microwave
- Dishwasher
Bedrooms and Bathrooms
- 4 Bedrooms
- 2 Full Bathrooms
Schools
- Buckhorn Elementary School
- Buckhorn High School
Additional Features
- Covered Patio or Porch
- Central Heating and Cooling System
Listing and Financial Details
- Tax Lot 56
- Assessor Parcel Number 0903070000038.061
Community Details
Overview
- Southern Propmanagement Group Association
- Bellview Subdivision
Recreation
- Trails
Map
Home Values in the Area
Average Home Value in this Area
Tax History
| Year | Tax Paid | Tax Assessment Tax Assessment Total Assessment is a certain percentage of the fair market value that is determined by local assessors to be the total taxable value of land and additions on the property. | Land | Improvement |
|---|---|---|---|---|
| 2024 | $1,025 | $29,920 | $6,500 | $23,420 |
| 2023 | $1,025 | $28,840 | $6,500 | $22,340 |
| 2022 | $838 | $24,600 | $4,000 | $20,600 |
| 2021 | $779 | $22,980 | $4,000 | $18,980 |
| 2020 | $545 | $15,600 | $8,000 | $7,600 |
| 2019 | $0 | $0 | $0 | $0 |
Property History
| Date | Event | Price | List to Sale | Price per Sq Ft | Prior Sale |
|---|---|---|---|---|---|
| 09/24/2025 09/24/25 | Price Changed | $296,999 | 0.0% | $161 / Sq Ft | |
| 09/15/2025 09/15/25 | Price Changed | $297,000 | -0.7% | $161 / Sq Ft | |
| 08/19/2025 08/19/25 | Price Changed | $299,000 | -3.2% | $162 / Sq Ft | |
| 08/07/2025 08/07/25 | Price Changed | $309,000 | -1.6% | $167 / Sq Ft | |
| 07/29/2025 07/29/25 | Price Changed | $314,000 | -0.3% | $170 / Sq Ft | |
| 06/22/2025 06/22/25 | For Sale | $315,000 | +56.6% | $170 / Sq Ft | |
| 04/01/2020 04/01/20 | Off Market | $201,090 | -- | -- | |
| 12/31/2019 12/31/19 | Sold | $201,090 | 0.0% | $109 / Sq Ft | View Prior Sale |
| 11/25/2019 11/25/19 | Pending | -- | -- | -- | |
| 11/25/2019 11/25/19 | For Sale | $201,090 | -- | $109 / Sq Ft |
Purchase History
| Date | Type | Sale Price | Title Company |
|---|---|---|---|
| Deed | $201,090 | Adm Title Services Llc | |
| Deed | $40,000 | None Available |
Mortgage History
| Date | Status | Loan Amount | Loan Type |
|---|---|---|---|
| Open | $205,413 | VA |
Source: ValleyMLS.com
MLS Number: 21892332
APN: 09-03-07-0-000-038.061
- 110 Edmund Cir
- The Cambridge Plan at Bellview
- The Raleigh Plan at Bellview
- The Revere II Plan at Bellview
- The Shelbourne Plan at Bellview
- The Lincoln Plan at Bellview
- The Manhattan Plan at Bellview
- The Charleston Plan at Bellview
- The Winston Plan at Bellview
- The Bennington Plan at Bellview
- The Savannah Plan at Bellview
- 113 Saddle St
- 116 Sartain St
- 130 Saddle St
- WINCHESTER Saddle St
- 2 Saddle St
- 162 Saddle St
- 164 Saddle St
- 168 Saddle St
- 177 Saddle St
- 3943 Winchester Rd
- 182 Story Ray Dr
- 227 Stormy Dr
- 110 Missoula Rd
- 114 Burdine St
- 255 Bermuda Lakes Dr
- 222 Bermuda Lakes Dr
- 200 Bermuda Lakes Dr
- 115 Waterway Dr
- 100 Waterway Dr
- 158 River Pointe Dr
- 139 Bermuda Lakes Dr
- 115 Lazy Oak Dr
- 110 Lacy Ln
- 130 Nettle Leaf Dr
- 225 Old Country Ct
- 120 Chesire Cove Ln
- 1653 Walker Ln
- 320 Temper St
- 4894 James St







