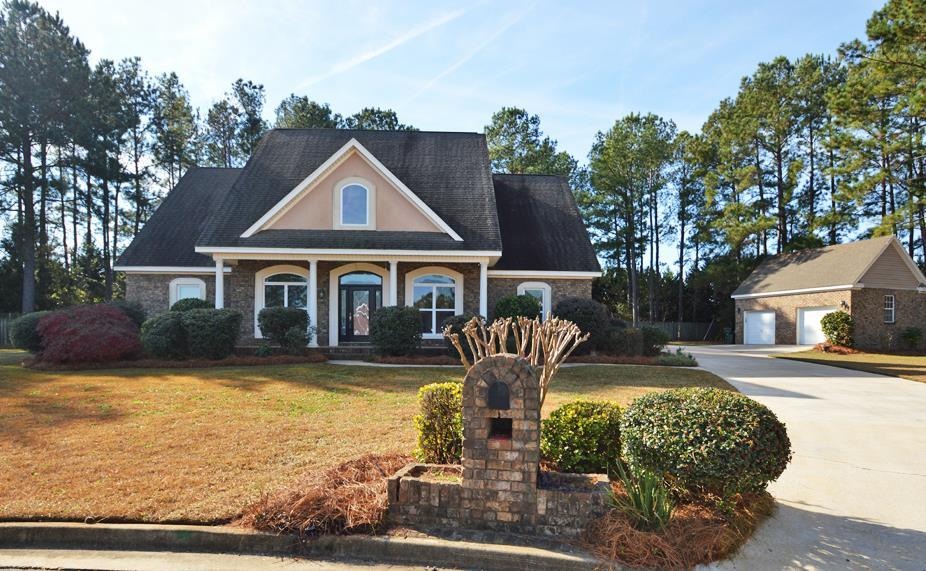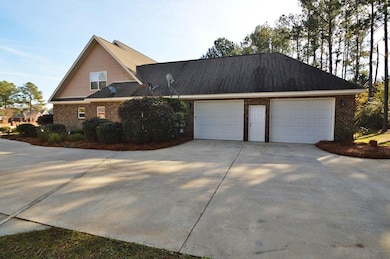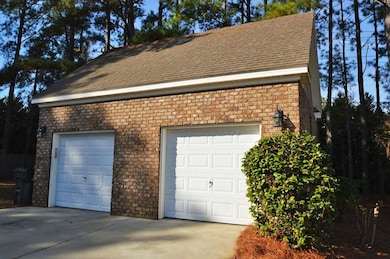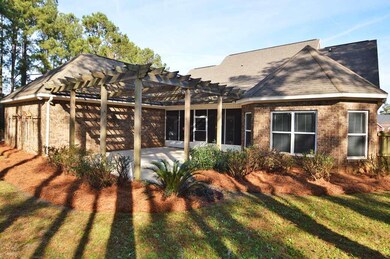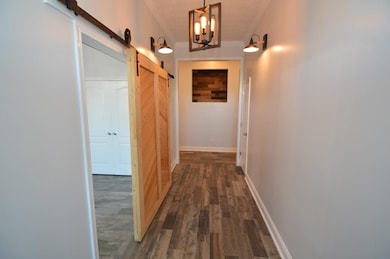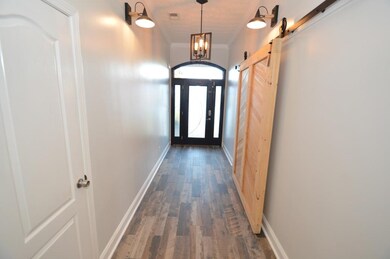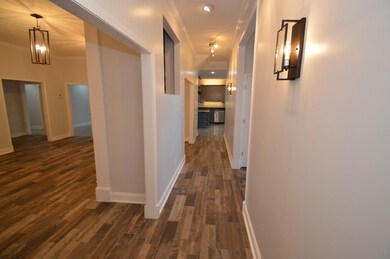
113 Ellice Ct Warner Robins, GA 31088
Estimated Value: $518,582 - $570,000
Highlights
- Main Floor Primary Bedroom
- 1 Fireplace
- Great Room
- Lake Joy Elementary School Rated A-
- Bonus Room
- Granite Countertops
About This Home
As of January 20214 CAR GARAGES! One of a kind 5 Bedroom, 4.5 Bath, 4415 sf Home on approximately 1 acre! 3 Living Areas! 2 Car attached Garage & all brick 2 Car Workshop. Modern farmhouse feel throughout. Great Room with shiplap gas fireplace and pendant lights. Kitchen features stainless appliances, gray and wood cabinets, granite counters, breakfast bar & pantry. Formal Dining with built-in bar and glass front cabinets. Family Room off Kitchen. 3 Bedrooms on main level, 2 bedrooms upstairs. Master Suite with bay window, double trey ceiling, 2 walk-in closets, enclosed shower, jetted tub & separate vanities. 2nd & 3rd Bedroom downstairs with Jack & Jill Bath. 4th & 5th Bedrooms upstairs share a large Bonus Room and Media Room with bar. Too many amazing features to list! MUST SEE!
Last Agent to Sell the Property
GILES REALTY LLC License #352810 Listed on: 12/11/2020
Home Details
Home Type
- Single Family
Est. Annual Taxes
- $2,395
Year Built
- Built in 2004
Lot Details
- 1
Home Design
- Brick Exterior Construction
- Slab Foundation
Interior Spaces
- 4,415 Sq Ft Home
- 2-Story Property
- 1 Fireplace
- Entrance Foyer
- Great Room
- Living Room
- Formal Dining Room
- Den
- Bonus Room
- Storage In Attic
- Laundry Room
Kitchen
- Electric Range
- Microwave
- Dishwasher
- Kitchen Island
- Granite Countertops
- Disposal
Flooring
- Carpet
- Tile
Bedrooms and Bathrooms
- 5 Bedrooms
- Primary Bedroom on Main
- Split Bedroom Floorplan
- In-Law or Guest Suite
Parking
- 4 Car Garage
- Garage Door Opener
Utilities
- Central Heating and Cooling System
- Cable TV Available
Additional Features
- Separate Outdoor Workshop
- 1 Acre Lot
Listing and Financial Details
- Legal Lot and Block 11 / E
- Assessor Parcel Number 0W1130 144000
Ownership History
Purchase Details
Home Financials for this Owner
Home Financials are based on the most recent Mortgage that was taken out on this home.Purchase Details
Purchase Details
Purchase Details
Purchase Details
Similar Homes in Warner Robins, GA
Home Values in the Area
Average Home Value in this Area
Purchase History
| Date | Buyer | Sale Price | Title Company |
|---|---|---|---|
| Williams Katrena D | $345,000 | None Available | |
| Stockton Samuel K | -- | -- | |
| Federal Home Loan Mortgage Corp | -- | None Available | |
| Federal Home Loan Mortgage Corporation | $312,500 | -- | |
| Stockton Samuel K | $42,000 | -- | |
| Sctc Development Llc | $31,000 | -- |
Mortgage History
| Date | Status | Borrower | Loan Amount |
|---|---|---|---|
| Open | Williams Katrena D | $345,000 | |
| Previous Owner | Stockton Jacqueline | $291,000 | |
| Previous Owner | Stockton Samuel K | $37,000 | |
| Previous Owner | Stockton Samuel K | $296,000 |
Property History
| Date | Event | Price | Change | Sq Ft Price |
|---|---|---|---|---|
| 01/15/2021 01/15/21 | Sold | $345,000 | +1.5% | $78 / Sq Ft |
| 12/15/2020 12/15/20 | Pending | -- | -- | -- |
| 12/15/2020 12/15/20 | For Sale | $340,000 | 0.0% | $77 / Sq Ft |
| 12/13/2020 12/13/20 | Pending | -- | -- | -- |
| 12/11/2020 12/11/20 | For Sale | $340,000 | 0.0% | $77 / Sq Ft |
| 05/17/2018 05/17/18 | Rented | $2,375 | 0.0% | -- |
| 05/17/2018 05/17/18 | For Rent | $2,375 | -- | -- |
Tax History Compared to Growth
Tax History
| Year | Tax Paid | Tax Assessment Tax Assessment Total Assessment is a certain percentage of the fair market value that is determined by local assessors to be the total taxable value of land and additions on the property. | Land | Improvement |
|---|---|---|---|---|
| 2024 | $2,395 | $190,200 | $14,800 | $175,400 |
| 2023 | $1,592 | $158,280 | $14,800 | $143,480 |
| 2022 | $833 | $149,040 | $14,800 | $134,240 |
| 2021 | $3,224 | $139,440 | $14,800 | $124,640 |
| 2020 | $2,988 | $128,600 | $14,800 | $113,800 |
| 2019 | $2,988 | $128,600 | $14,800 | $113,800 |
| 2018 | $2,988 | $128,600 | $14,800 | $113,800 |
| 2017 | $2,991 | $128,600 | $14,800 | $113,800 |
| 2016 | $2,995 | $128,600 | $14,800 | $113,800 |
| 2015 | -- | $128,600 | $14,800 | $113,800 |
| 2014 | $1,285 | $128,600 | $14,800 | $113,800 |
| 2013 | $1,285 | $128,600 | $14,800 | $113,800 |
Agents Affiliated with this Home
-
Margie Stachurski

Seller's Agent in 2021
Margie Stachurski
GILES REALTY LLC
(478) 225-7252
411 Total Sales
-
Phillip Collins

Buyer's Agent in 2021
Phillip Collins
A CHOICE REALTY
(478) 334-7260
230 Total Sales
-
Angela Woods

Seller's Agent in 2018
Angela Woods
MAXIMUM ONE PLATINUM REALTORS
(478) 538-3503
132 Total Sales
-
Jackie Hill
J
Seller Co-Listing Agent in 2018
Jackie Hill
MAXIMUM ONE PLATINUM REALTORS
(478) 569-1181
39 Total Sales
Map
Source: Central Georgia MLS
MLS Number: 206904
APN: 0W1130144000
- 113 Ellice Ct
- 111 Ellice Ct
- 112 Ellice Ct
- 109 Ellice Ct
- 110 Ellice Ct
- 108 Ellice Ct
- 107 Ellice Ct
- 1326 Feagin Mill Rd
- 106 Ellice Ct
- 296 Victoria Cir
- 298 Victoria Cir
- 105 Ellice Ct
- 105 Running Creek Dr
- 104 Ellice Ct
- 109 Running Creek Dr
- 294 Victoria Cir
- 300 Victoria Cir
- 1120 Lake Joy Rd
- 207 Bella Notte Cir
- 207 Bella Notte Cir Unit 2670400-63776
