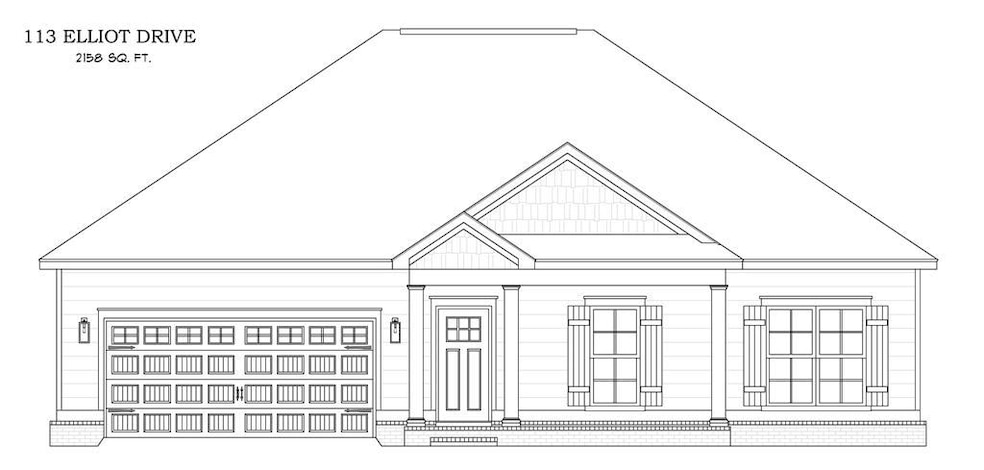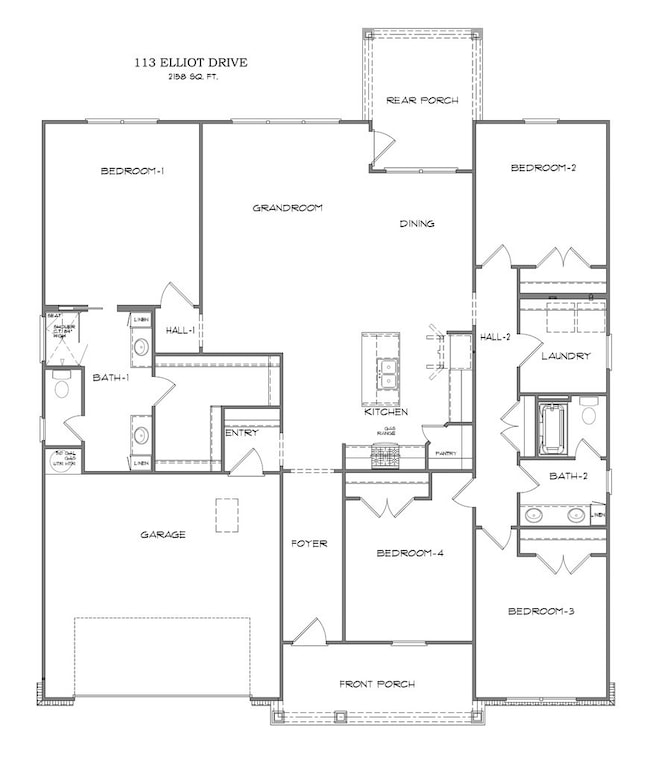
113 Elliot Dr Midland City, AL 36350
Estimated payment $2,084/month
Highlights
- New Construction
- Mud Room
- 2 Car Attached Garage
- Traditional Architecture
- Covered Patio or Porch
- Eat-In Kitchen
About This Home
Step into this thoughtfully designed 2,158 sq. ft., 4-bedroom, 2-bathroom home that blends modern convenience with everyday comfort. The open floorplan centers around a spacious grandroom, gourmet kitchen with granite countertops, corner pantry, and a large island, all complemented by stainless steel appliances and a gas range. Retreat to the private owner's suite featuring a grand closet, his-and-her vanities, a toilet closet, and a walk-in shower. The split floorplan design ensures privacy with secondary bedrooms on the opposite side of the home. Additional highlights include a mudroom at entry, walk-in laundry with extra hanging space, and an entry bench for added functionality. Luxury touches such as vinyl plank and vinyl tile flooring, upgraded lighting, and a security system enhance the home's appeal. Enjoy the outdoors with a rear covered patio, sprinkler system, and privacy fence. The neighborhood offers lifestyle amenities including a community pool with pool house, walking trail, and playground. With its 2-car garage, open plan, and thoughtful storage options, this home perfectly combines style, convenience, and comfort. The mailing address for this property is Midland City, AL and property is located in Dale County, but is annexed into Dothan City Limits.
Listing Agent
Coldwell Banker/Alfred Saliba Brokerage Phone: 3347936600 License #65695 Listed on: 05/28/2025

Home Details
Home Type
- Single Family
Year Built
- Built in 2025 | New Construction
Lot Details
- 9,583 Sq Ft Lot
- Lot Dimensions are 75 x 125
- Vinyl Fence
HOA Fees
- $50 Monthly HOA Fees
Parking
- 2 Car Attached Garage
- Garage Door Opener
Home Design
- Traditional Architecture
- Slab Foundation
- Shingle Roof
- Asphalt Roof
Interior Spaces
- 2,158 Sq Ft Home
- 1-Story Property
- Ceiling Fan
- Double Pane Windows
- Mud Room
- Entrance Foyer
- Laundry in unit
Kitchen
- Eat-In Kitchen
- Self-Cleaning Oven
- Range with Range Hood
- Microwave
- Dishwasher
- Disposal
Flooring
- Carpet
- Vinyl
Bedrooms and Bathrooms
- 4 Bedrooms
- Split Bedroom Floorplan
- Walk-In Closet
- 2 Full Bathrooms
- Separate Shower
Home Security
- Home Security System
- Fire and Smoke Detector
- Fire Sprinkler System
Outdoor Features
- Covered Patio or Porch
Schools
- Highlands Elementary School
- Dothan Prep/Carver 9Th Middle School
- Dothan High School
Utilities
- Cooling Available
- Forced Air Heating System
- Heating System Uses Natural Gas
- Gas Water Heater
- Cable TV Available
Community Details
- The Orchard Subdivision
Listing and Financial Details
- Home warranty included in the sale of the property
- Assessor Parcel Number 26 17 01 12 0 000 006.011
Map
Home Values in the Area
Average Home Value in this Area
Property History
| Date | Event | Price | Change | Sq Ft Price |
|---|---|---|---|---|
| 05/28/2025 05/28/25 | For Sale | $317,500 | -- | $147 / Sq Ft |
Similar Homes in Midland City, AL
Source: Dothan Multiple Listing Service (Southeast Alabama Association of REALTORS®)
MLS Number: 203757
- 115 Elliot Dr
- 119 Elliot Dr
- 107 Elliot Dr
- 123 Elliot Dr
- 204 Leaf St
- 129 Elliot Dr
- 131 Elliot Dr
- 209 Elliot Dr
- 207 Elliot Dr
- 224 Elliot Dr
- 222 Elliot Dr
- 102 Pawnee Dr
- 869 Bethlehem Rd
- 116 Pawnee Dr
- 114 Pawnee Dr
- 105 Charleston Mills Dr
- 106 Wendys Way
- 104 Elizabeth Ln
- 602 Charleston Mills Dr
- 102 Canyon Ct
- 110 Augusta Ave
- 203 Front Porch Ct
- 122 Copper Ct
- 5630 W Main St
- 5540 W Main St
- 100 Timberline Ct
- 102 Central Park Ave
- 114 Adris Place
- 101 Montrose Ct
- 383 Kelly Dr
- 172 Luds Way
- 5031 Montgomery Hwy
- 1121 S Brannon Stand Rd
- 1312 Baywood Rd
- 116 Yorkhill St
- 365 Nypro Ln
- 308 Chapelwood Dr
- 4177 Montgomery Hwy
- 106 Woodleigh Rd
- 107 Woodleigh Rd

