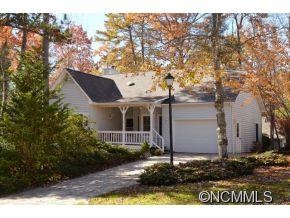
113 Fox Cross Dr Brevard, NC 28712
Highlights
- Open Floorplan
- Wooded Lot
- Cottage
- Private Lot
- Wood Flooring
- Skylights
About This Home
As of January 2014Major renovations have been done for you in this charming 2BR, 2 BA Deerlake Village cottage! New furnace, new A/C, new roof Oct 2013, newer SS appliances, gleaming hdwood floors & tile, new carpet master BR. Split BR. Gas FP. LR built-in bookcases to display your treasures. Large unfin basement for storage,workshop. Quiet corner in desireable assoc inside city limits. Assoc pool, clubhouse, lake. Excellent value!
Last Agent to Sell the Property
Sandra Purcell & Associates License #251532 Listed on: 10/06/2013
Home Details
Home Type
- Single Family
Est. Annual Taxes
- $1,946
Year Built
- Built in 1992
Lot Details
- Private Lot
- Wooded Lot
Parking
- 1
Home Design
- Cottage
- Vinyl Siding
Interior Spaces
- 2 Full Bathrooms
- Open Floorplan
- Skylights
- Gas Log Fireplace
- Pull Down Stairs to Attic
Flooring
- Wood
- Tile
Utilities
- Cable TV Available
Listing and Financial Details
- Assessor Parcel Number 8586-77-8494-000
Ownership History
Purchase Details
Home Financials for this Owner
Home Financials are based on the most recent Mortgage that was taken out on this home.Similar Homes in Brevard, NC
Home Values in the Area
Average Home Value in this Area
Purchase History
| Date | Type | Sale Price | Title Company |
|---|---|---|---|
| Warranty Deed | $242,000 | None Available |
Property History
| Date | Event | Price | Change | Sq Ft Price |
|---|---|---|---|---|
| 07/24/2025 07/24/25 | For Sale | $545,500 | +125.4% | $352 / Sq Ft |
| 01/28/2014 01/28/14 | Sold | $242,000 | -6.2% | $157 / Sq Ft |
| 01/28/2014 01/28/14 | Pending | -- | -- | -- |
| 10/06/2013 10/06/13 | For Sale | $257,900 | -- | $167 / Sq Ft |
Tax History Compared to Growth
Tax History
| Year | Tax Paid | Tax Assessment Tax Assessment Total Assessment is a certain percentage of the fair market value that is determined by local assessors to be the total taxable value of land and additions on the property. | Land | Improvement |
|---|---|---|---|---|
| 2024 | $1,946 | $322,490 | $100,000 | $222,490 |
| 2023 | $1,946 | $322,490 | $100,000 | $222,490 |
| 2022 | $1,946 | $322,490 | $100,000 | $222,490 |
| 2021 | $1,946 | $322,490 | $100,000 | $222,490 |
| 2020 | $1,546 | $243,120 | $0 | $0 |
| 2019 | $1,546 | $243,120 | $0 | $0 |
| 2018 | $2,482 | $243,120 | $0 | $0 |
| 2017 | $2,446 | $243,120 | $0 | $0 |
| 2016 | $2,409 | $243,120 | $0 | $0 |
| 2015 | $2,021 | $245,330 | $75,000 | $170,330 |
| 2014 | $2,021 | $244,650 | $75,000 | $169,650 |
Agents Affiliated with this Home
-

Seller's Agent in 2025
Cathy Kaempfer
Connestee Falls Realty
(828) 384-2071
29 in this area
39 Total Sales
-

Seller Co-Listing Agent in 2025
Kirt Kaempfer
Connestee Falls Realty
(831) 345-4257
32 in this area
44 Total Sales
-
P
Seller's Agent in 2014
Pam Fuhrer
Sandra Purcell & Associates
(828) 553-8607
39 in this area
58 Total Sales
-

Buyer's Agent in 2014
Alice Lance
BluAxis Realty
(828) 553-3575
15 in this area
95 Total Sales
Map
Source: Canopy MLS (Canopy Realtor® Association)
MLS Number: CARNCM549605
APN: 8586-77-8494-000
- 52 Quail Run Cir
- 54 Wintergreen Dr
- 23 Eagle Run
- 41 Autumn Glen Ct
- 35 Sheffield Place
- 73 Ridgetop Cir Unit 302
- 173 Cambridge Dr
- 75 Hawthorne Dr
- 56 Pressley Ave
- TBD Trailside Ct
- 481 Fisher Rd
- 999 Fisher Rd Unit 7B
- 169 Montview Cir
- 158 Fisher Rd
- Lot 7 Park Place W
- 14 Park Place W
- V30 Blueberry Hill Rd
- 40 Hidden Pond Ln
- TBD Camptown Rd Unit M139
- 99 Ridgetop Cir
