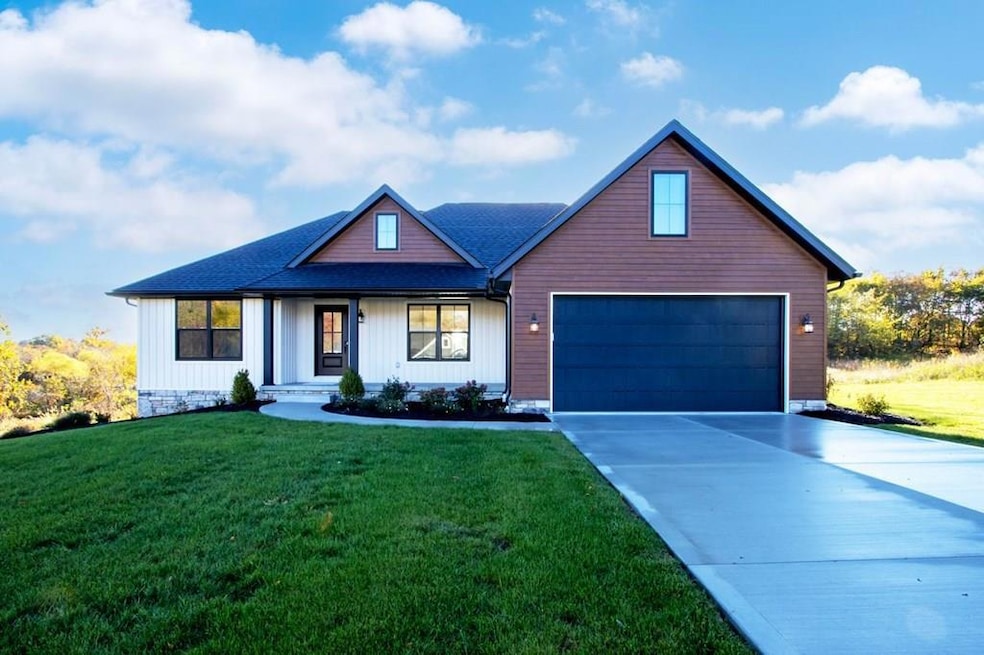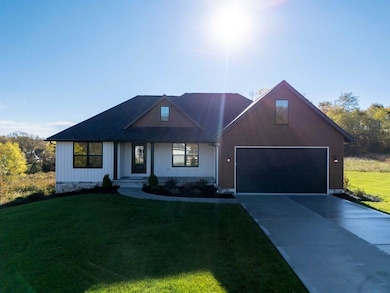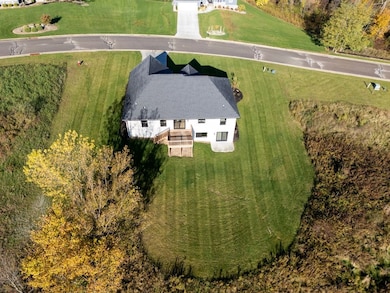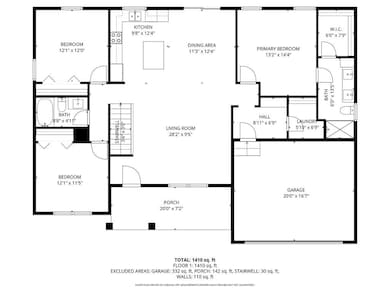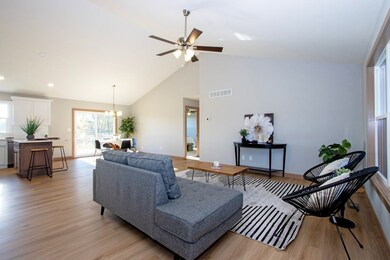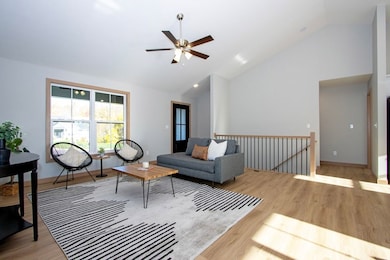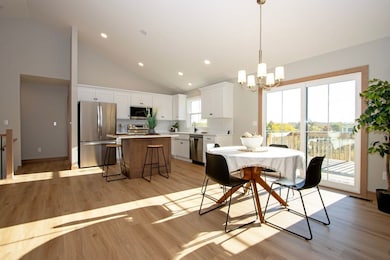113 Gables Blvd Lexington, OH 44904
Estimated payment $2,498/month
Highlights
- Deck
- Mud Room
- 2 Car Attached Garage
- Cathedral Ceiling
- Porch
- 1-Story Property
About This Home
Brand new 2024 ranch! Welcome to your brand new home in Lexington schools. Be the first to live in this beautiful 3-bedroom, 2-bath home featuring an open-concept kitchen, dining, and living area with cathedral ceilings. The kitchen offers sleek quartz countertops and modern finishes. Enjoy the peaceful view from the back deck, perfect for relaxing or entertaining. The mudroom includes custom-built-in lockers for coats and bags. Convenient 2-car attached garage. Move right in and enjoy all of the comfort and syle of new construction.
Listing Agent
RE/MAX Showcase Ashland Brokerage Phone: 3302642644 License #SAL.2019006895 Listed on: 10/23/2025

Home Details
Home Type
- Single Family
Est. Annual Taxes
- $3,600
Year Built
- Built in 2024
Lot Details
- 0.33 Acre Lot
- Level Lot
Parking
- 2 Car Attached Garage
- Open Parking
Home Design
- Shingle Roof
- Vinyl Siding
Interior Spaces
- 1,504 Sq Ft Home
- 1-Story Property
- Cathedral Ceiling
- Mud Room
- Walk-Out Basement
- Fire and Smoke Detector
- Laundry on main level
Bedrooms and Bathrooms
- 3 Bedrooms
- 2 Full Bathrooms
Outdoor Features
- Deck
- Porch
Utilities
- Forced Air Heating and Cooling System
- Heating System Uses Natural Gas
- Gas Water Heater
Listing and Financial Details
- Tax Lot Lot 1859 (.331AC) The Gab
- Assessor Parcel Number 0482719055065
Map
Home Values in the Area
Average Home Value in this Area
Tax History
| Year | Tax Paid | Tax Assessment Tax Assessment Total Assessment is a certain percentage of the fair market value that is determined by local assessors to be the total taxable value of land and additions on the property. | Land | Improvement |
|---|---|---|---|---|
| 2024 | $101 | $1,810 | $1,810 | $0 |
| 2023 | $101 | $1,810 | $1,810 | $0 |
| 2022 | $115 | $1,760 | $1,760 | $0 |
| 2021 | $115 | $1,760 | $1,760 | $0 |
| 2020 | $115 | $1,760 | $1,760 | $0 |
| 2019 | $105 | $1,460 | $1,460 | $0 |
| 2018 | $91 | $1,460 | $1,460 | $0 |
| 2017 | $87 | $1,460 | $1,460 | $0 |
| 2016 | $83 | $1,310 | $1,310 | $0 |
| 2015 | $83 | $1,310 | $1,310 | $0 |
| 2014 | $111 | $1,310 | $1,310 | $0 |
| 2012 | $105 | $1,350 | $1,350 | $0 |
Property History
| Date | Event | Price | List to Sale | Price per Sq Ft |
|---|---|---|---|---|
| 10/23/2025 10/23/25 | For Sale | $419,000 | -- | $279 / Sq Ft |
Purchase History
| Date | Type | Sale Price | Title Company |
|---|---|---|---|
| Warranty Deed | $200,000 | Acs Title | |
| Limited Warranty Deed | $687,500 | Barrister Title Group | |
| Deed In Lieu Of Foreclosure | -- | Barrister Lawyers Title |
Source: Ashland Board of REALTORS®
MLS Number: 229715
APN: 048-27-190-55-065
- 201 W Main St
- 279-335 Castor Rd
- 960 Sautter Dr Unit 960 Sautter Dr.
- 798 Straub Rd W
- 900 Max Ave
- 1812 Sawmill Place
- 649 Straub Rd W
- 662 Bailey Dr
- 587 Bailey Dr Unit 13
- 810 Betner Dr
- 1795 Dougwood Dr Unit 1795
- 1386 Robinhood Ln Unit 7
- 733-793 Sunset Blvd
- 375 N Main St
- 184 School St Unit 184 School Street
- 100 E Cook Rd
- 1145 Harwood Dr
- 269 Rudy Rd Unit 269
- 326 Poplar St
- 99 Glenview
