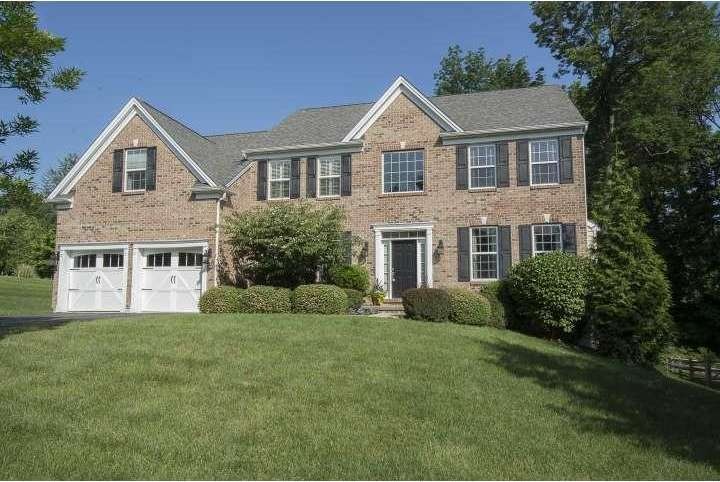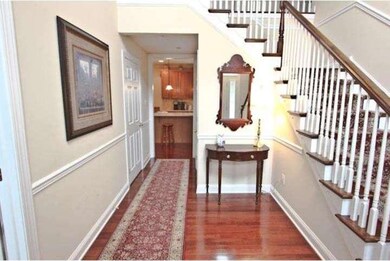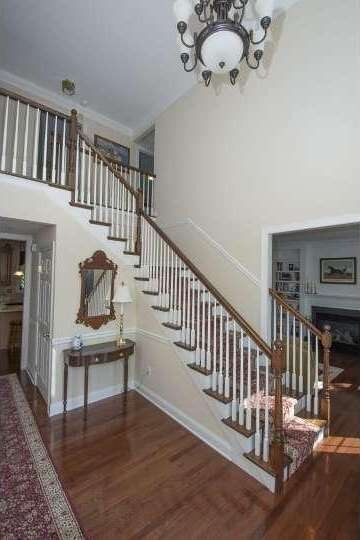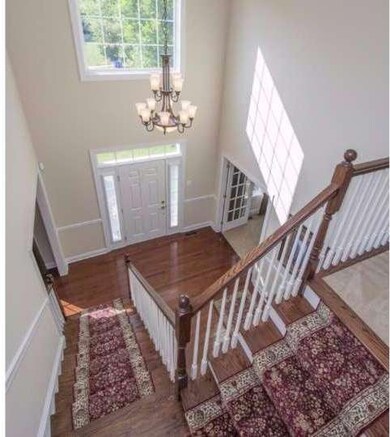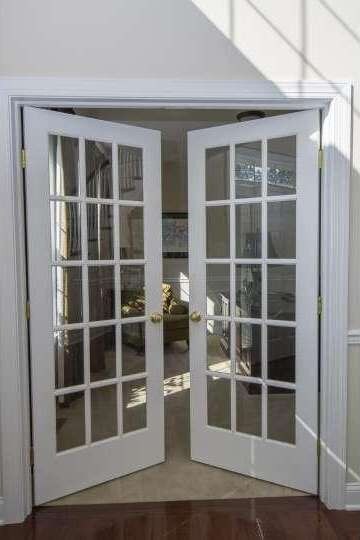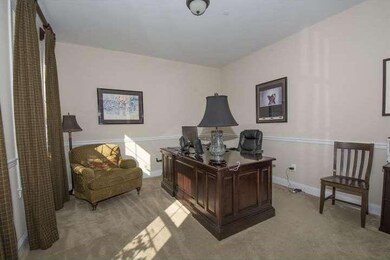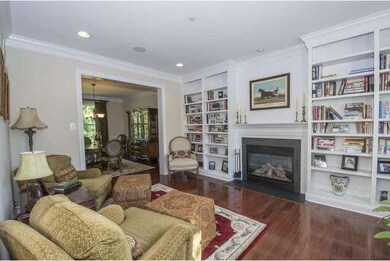
113 Gabrielle Ct Broomall, PA 19008
Highlights
- Colonial Architecture
- Deck
- Wood Flooring
- Loomis Elementary School Rated A
- Cathedral Ceiling
- Attic
About This Home
As of April 2022Look no further! Fabulous 8 YEAR YOUNG custom built like new brick colonial home will have you calling your movers! Professionally landscaped front yard, bright with color meets you as you drive in the driveway with the 2 car garage and barn like garage doors. Enter your 2 story foyer and you'll notice the gleaming hardwood floors throughout. The cozy living room has custom wood bookcases and GAS FP and leads into the dining room perfect for entertaining. Whether eating dinner in the dining room or kitchen it's easy to prepare when you have an island and stainless appliances. Opening to the kitchen is the spacious great room with SURROUND SOUND, vaulted ceiling, wall to wall carpet and windows viewing the yard. Step out from the kitchen to the deck made of composite material with metal spindles, separate grilling area and steps to the yard. Working from home? You'll have your own office with glass french doors. Upstairs you have the ultimate MASTER SUITE with 2 walk in closets, your own sitting/dressing area and an ensuite bath with soaking tub, shower and double sinks. The other 3 bedrooms are generous in size and have great closets. Storage is not a problem in this house. The walk out lower level features the ultimate custom dedicated HOME THEATRE wired for 7.1 surround sound along with a separate finished play area or could be a gym, another finished area, bath and huge utility room with storage area. This home has it all, plus convenient to 476, Westchester pike, businesses, schools and retail shops!
Last Agent to Sell the Property
Jamie Moss
BHHS Fox & Roach-Bryn Mawr License #TREND:60030153 Listed on: 06/09/2015
Home Details
Home Type
- Single Family
Est. Annual Taxes
- $12,011
Year Built
- Built in 2007
Lot Details
- 0.28 Acre Lot
- Cul-De-Sac
- Sprinkler System
- Back, Front, and Side Yard
- Property is in good condition
Parking
- 1 Car Direct Access Garage
- 3 Open Parking Spaces
- Garage Door Opener
- Driveway
Home Design
- Colonial Architecture
- Brick Exterior Construction
- Pitched Roof
- Shingle Roof
- Vinyl Siding
- Concrete Perimeter Foundation
- Stucco
Interior Spaces
- Property has 2 Levels
- Cathedral Ceiling
- Stone Fireplace
- Gas Fireplace
- Family Room
- Living Room
- Dining Room
- Home Security System
- Attic
Kitchen
- Eat-In Kitchen
- Butlers Pantry
- Built-In Self-Cleaning Oven
- Cooktop
- Dishwasher
- Kitchen Island
- Disposal
Flooring
- Wood
- Wall to Wall Carpet
- Tile or Brick
Bedrooms and Bathrooms
- 4 Bedrooms
- En-Suite Primary Bedroom
- En-Suite Bathroom
- 4 Bathrooms
Laundry
- Laundry Room
- Laundry on main level
Finished Basement
- Basement Fills Entire Space Under The House
- Exterior Basement Entry
Eco-Friendly Details
- Energy-Efficient Appliances
- Energy-Efficient Windows
Outdoor Features
- Deck
- Exterior Lighting
Schools
- Paxon Hollow Middle School
- Marple Newtown High School
Utilities
- Forced Air Heating and Cooling System
- Heating System Uses Gas
- 200+ Amp Service
- Natural Gas Water Heater
- Cable TV Available
Community Details
- No Home Owners Association
Listing and Financial Details
- Tax Lot 165-003
- Assessor Parcel Number 25-00-05247-04
Ownership History
Purchase Details
Home Financials for this Owner
Home Financials are based on the most recent Mortgage that was taken out on this home.Purchase Details
Home Financials for this Owner
Home Financials are based on the most recent Mortgage that was taken out on this home.Purchase Details
Home Financials for this Owner
Home Financials are based on the most recent Mortgage that was taken out on this home.Similar Homes in Broomall, PA
Home Values in the Area
Average Home Value in this Area
Purchase History
| Date | Type | Sale Price | Title Company |
|---|---|---|---|
| Deed | $910,000 | City Abstract Llc | |
| Deed | $668,000 | None Available | |
| Deed | $700,000 | Commonwealth Land Title Insu |
Mortgage History
| Date | Status | Loan Amount | Loan Type |
|---|---|---|---|
| Open | $159,000 | Credit Line Revolving | |
| Open | $728,000 | New Conventional | |
| Previous Owner | $500,000 | New Conventional | |
| Previous Owner | $534,400 | New Conventional | |
| Previous Owner | $417,000 | Adjustable Rate Mortgage/ARM | |
| Previous Owner | $143,000 | Credit Line Revolving | |
| Previous Owner | $141,000 | Credit Line Revolving | |
| Previous Owner | $417,000 | New Conventional | |
| Previous Owner | $141,000 | Credit Line Revolving | |
| Previous Owner | $525,000 | Purchase Money Mortgage |
Property History
| Date | Event | Price | Change | Sq Ft Price |
|---|---|---|---|---|
| 04/07/2022 04/07/22 | Sold | $910,000 | +11.0% | $201 / Sq Ft |
| 02/04/2022 02/04/22 | Pending | -- | -- | -- |
| 02/01/2022 02/01/22 | For Sale | $819,900 | +22.7% | $181 / Sq Ft |
| 10/22/2015 10/22/15 | Sold | $668,000 | -4.4% | $149 / Sq Ft |
| 09/21/2015 09/21/15 | Pending | -- | -- | -- |
| 06/16/2015 06/16/15 | Price Changed | $699,000 | -2.2% | $156 / Sq Ft |
| 06/09/2015 06/09/15 | For Sale | $714,500 | -- | $160 / Sq Ft |
Tax History Compared to Growth
Tax History
| Year | Tax Paid | Tax Assessment Tax Assessment Total Assessment is a certain percentage of the fair market value that is determined by local assessors to be the total taxable value of land and additions on the property. | Land | Improvement |
|---|---|---|---|---|
| 2024 | $12,052 | $697,410 | $112,860 | $584,550 |
| 2023 | $11,670 | $697,410 | $112,860 | $584,550 |
| 2022 | $11,449 | $697,410 | $112,860 | $584,550 |
| 2021 | $17,278 | $697,410 | $112,860 | $584,550 |
| 2020 | $12,308 | $427,700 | $57,600 | $370,100 |
| 2019 | $12,159 | $427,700 | $57,600 | $370,100 |
| 2018 | $12,033 | $427,700 | $0 | $0 |
| 2017 | $12,039 | $427,700 | $0 | $0 |
| 2016 | $2,347 | $427,700 | $0 | $0 |
| 2015 | $2,347 | $427,700 | $0 | $0 |
| 2014 | $2,395 | $427,700 | $0 | $0 |
Agents Affiliated with this Home
-

Seller's Agent in 2022
Tracy Sauler
KW Greater West Chester
(215) 644-7388
1 in this area
98 Total Sales
-

Buyer's Agent in 2022
Matt Robertson
OFC Realty
(610) 368-3272
2 in this area
46 Total Sales
-
J
Seller's Agent in 2015
Jamie Moss
BHHS Fox & Roach
-

Buyer's Agent in 2015
D Dana Felt
Keller Williams Realty Devon-Wayne
(610) 308-5929
1 in this area
55 Total Sales
Map
Source: Bright MLS
MLS Number: 1002622578
APN: 25-00-05247-04
- 106 Gabrielle Ct Unit 8
- 300 Rock Run Cir
- 24 Sterner Ave
- 404 Rock Run Cir
- 1 Lawrence Rd Unit A3A
- 1 Lawrence Rd Unit L2A
- 9 Strathaven Dr
- 5 Dorset Dr
- 409 Marple Rd
- 1469 Windsor Park Ln
- 203 Carlton Dr
- 303 Harvard Ave
- 4038 Marilyn Dr
- 4032 Marilyn Dr
- 4036 Marilyn Dr
- 4034 Marilyn Dr
- 4040 Marilyn Dr
- 4028 Marilyn Dr
- 1626 Rose Glen Rd
- 1711 Lynnewood Dr
