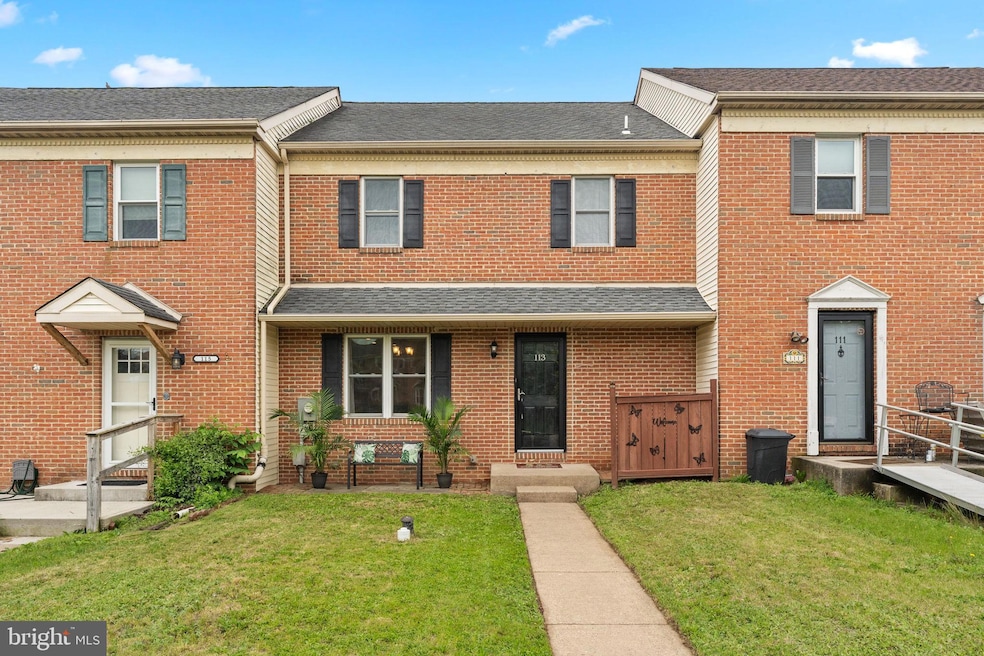
113 Goshen Rd Schwenksville, PA 19473
Lower Frederick Township NeighborhoodHighlights
- Victorian Architecture
- No HOA
- Forced Air Heating and Cooling System
- Schwenksville Elementary School Rated A
- Living Room
- Dining Room
About This Home
As of July 2025Perfectly located 3 Bedroom 2.5 bath townhome only minutes to skiing at Spring Mountain, Perkiomen Trail, and area parks. Situated in Perkiomen Valley Schools, this nicely updated home includes a large primary bedroom suite and a generous open floor plan. When you enter the home, you are greeted by an open foyer with hardwood floors flowing into the dining room and kitchen and living room. The first floor living room provides ample space for entertaining, and walks out to the large deck overlooking the backyard. The convenient main floor laundry and powder room provide modern conveniences. Full walk out basement ready to be finished adding loads more living space and value.
Townhouse Details
Home Type
- Townhome
Est. Annual Taxes
- $4,593
Year Built
- Built in 1991
Lot Details
- 3,307 Sq Ft Lot
- Lot Dimensions are 24.00 x 0.00
Parking
- Parking Lot
Home Design
- Victorian Architecture
- Architectural Shingle Roof
- Concrete Perimeter Foundation
- Masonry
Interior Spaces
- 1,536 Sq Ft Home
- Property has 2 Levels
- Living Room
- Dining Room
Bedrooms and Bathrooms
- 3 Bedrooms
Basement
- Walk-Out Basement
- Basement Fills Entire Space Under The House
Utilities
- Forced Air Heating and Cooling System
- Electric Water Heater
Listing and Financial Details
- Tax Lot 076
- Assessor Parcel Number 38-00-00479-068
Community Details
Overview
- No Home Owners Association
- Cedar Hill Subdivision
Pet Policy
- Pets Allowed
Ownership History
Purchase Details
Home Financials for this Owner
Home Financials are based on the most recent Mortgage that was taken out on this home.Purchase Details
Purchase Details
Similar Homes in Schwenksville, PA
Home Values in the Area
Average Home Value in this Area
Purchase History
| Date | Type | Sale Price | Title Company |
|---|---|---|---|
| Deed | $355,000 | None Listed On Document | |
| Deed | $355,000 | None Listed On Document | |
| Deed | $90,000 | -- | |
| Sheriffs Deed | $1,797 | -- |
Mortgage History
| Date | Status | Loan Amount | Loan Type |
|---|---|---|---|
| Previous Owner | $30,000 | No Value Available |
Property History
| Date | Event | Price | Change | Sq Ft Price |
|---|---|---|---|---|
| 07/08/2025 07/08/25 | Sold | $355,000 | +9.2% | $231 / Sq Ft |
| 06/20/2025 06/20/25 | Pending | -- | -- | -- |
| 06/18/2025 06/18/25 | For Sale | $325,000 | -- | $212 / Sq Ft |
Tax History Compared to Growth
Tax History
| Year | Tax Paid | Tax Assessment Tax Assessment Total Assessment is a certain percentage of the fair market value that is determined by local assessors to be the total taxable value of land and additions on the property. | Land | Improvement |
|---|---|---|---|---|
| 2025 | $4,395 | $99,040 | $18,800 | $80,240 |
| 2024 | $4,395 | $99,040 | $18,800 | $80,240 |
| 2023 | $4,249 | $99,040 | $18,800 | $80,240 |
| 2022 | $4,158 | $99,040 | $18,800 | $80,240 |
| 2021 | $4,096 | $99,040 | $18,800 | $80,240 |
| 2020 | $3,960 | $99,040 | $18,800 | $80,240 |
| 2019 | $3,911 | $99,040 | $18,800 | $80,240 |
| 2018 | $3,912 | $99,040 | $18,800 | $80,240 |
| 2017 | $3,744 | $99,040 | $18,800 | $80,240 |
| 2016 | $3,706 | $99,040 | $18,800 | $80,240 |
| 2015 | $3,517 | $99,040 | $18,800 | $80,240 |
| 2014 | $3,517 | $99,040 | $18,800 | $80,240 |
Agents Affiliated with this Home
-
Eric Tielemans

Seller's Agent in 2025
Eric Tielemans
Iron Valley Real Estate Legacy
(267) 374-1244
2 in this area
48 Total Sales
-
Laura Blaney

Buyer's Agent in 2025
Laura Blaney
Keller Williams Real Estate-Doylestown
(215) 221-4677
1 in this area
68 Total Sales
Map
Source: Bright MLS
MLS Number: PAMC2144854
APN: 38-00-00479-068
- 130 Goshen Rd
- 201 Zieglerville Rd
- 212 Laureen Rd
- 263 Grimley Rd
- 34 Aspen Way
- 91 Village Dr
- 1141 Gravel Pike
- 73 Village Dr
- 14 Spring Mount Rd
- 105 Fulmer Rd
- 107 Big Rd
- 3332 Big Rd
- 15 Gerloff Rd
- 113 Big Rd
- 164 Steiner Way
- Graham w/ Basement & Sun Room Plan at Farm View
- Grayson w/ Basement Plan at Farm View
- Graham w/ Basement Plan at Farm View
- Dalton w/ Basement Plan at Farm View
- Grayson w/ Basement & Sun Room Plan at Farm View






