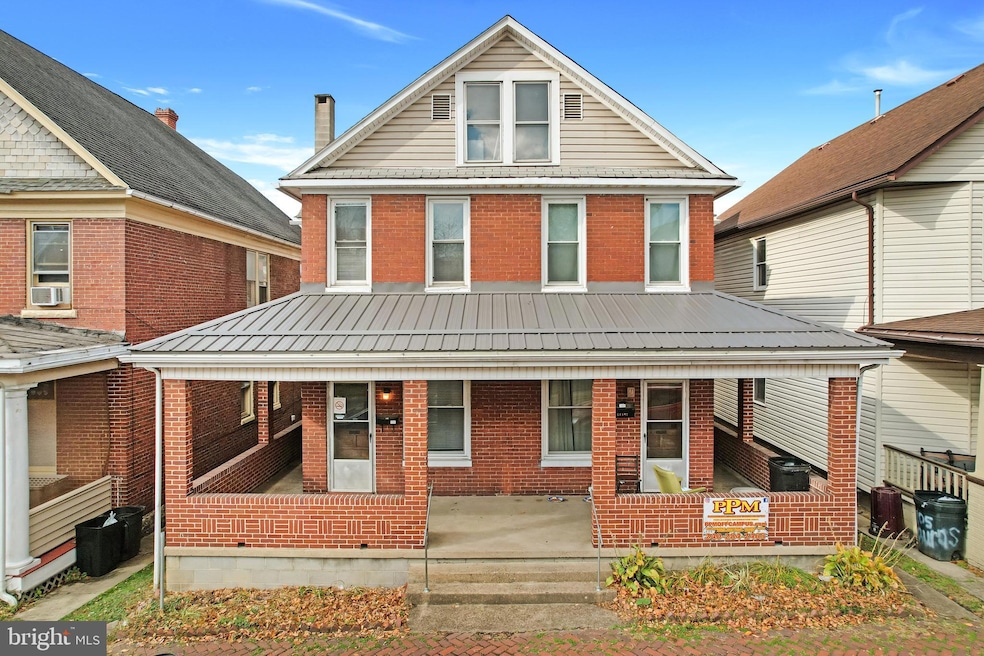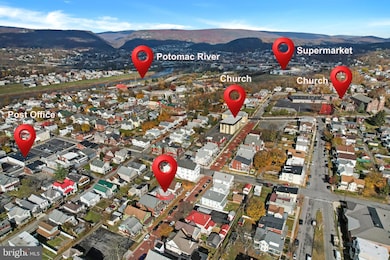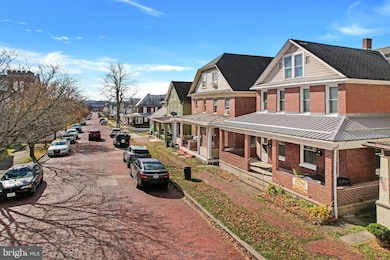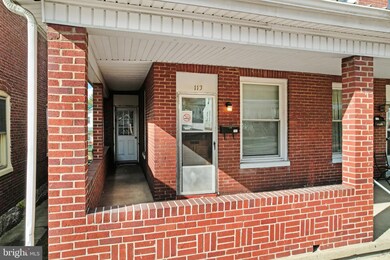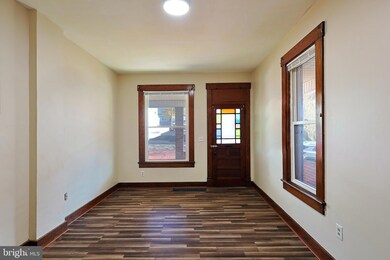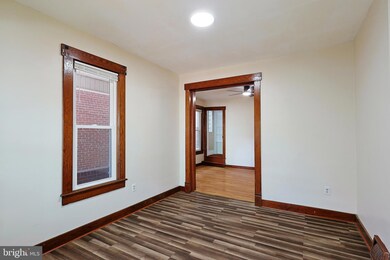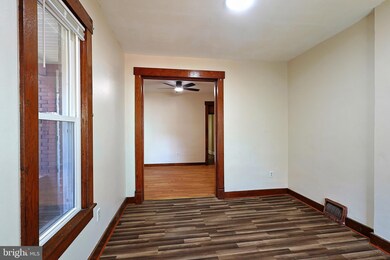113 Grand Ave Cumberland, MD 21502
Highlights
- Colonial Architecture
- Porch
- Forced Air Heating and Cooling System
- No HOA
- Luxury Vinyl Plank Tile Flooring
- East Facing Home
About This Home
Discover the perfect blend of comfort and convenience at 113 Grand Ave, Cumberland, MD 21502—a beautifully updated 3-bedroom, 1.5-bath townhome ready for your next chapter. Nestled in the charming, revitalized heart of Cumberland along the scenic North Branch of the Potomac River, this pet-friendly (pending owner approval for dogs or cats) smoke-free residence offers modern touches like fresh paint, durable LVP flooring throughout key areas, and sleek new ceiling fans for year-round ease. Central Air and Gas heat, Public Water and Public Sewer make this a great - comfortable find. Step inside to find essential appliances included: a stove/oven, refrigerator, microwave, and in-unit washer/dryer, all set against spacious living areas ideal for families or professionals. Outside, relax on the inviting covered front porch or unwind in the small shared backyard space, perfect for quiet evenings in this quiet, residential neighborhood just steps from everyday essentials like Martin's grocery, Dunkin' Donuts, Chick-fil-A, and the vibrant Downtown Cumberland mall brimming with dining, shopping, and historic allure. With easy access to Allegany College of Maryland and the Western Maryland Scenic Railroad for weekend adventures, you'll love calling this affordable gem home. Secure this move-in-ready retreat for just $1,130 per month under a required 1-year lease, plus a $1,130 security deposit, first month's rent, and proof of utilities in your name prior to signing and occupancy. Our area is served by the strong Allegany County Public Schools system. To get started, complete the rental application and background check—tours are scheduled only after approval by PPM. Contact us today to share your pet preferences and claim your spot in this welcoming community! Equal Housing Opportunity.
Listing Agent
(410) 615-1126 Martintippet@gmail.com ExecuHome Realty License #637002 Listed on: 11/10/2025

Townhouse Details
Home Type
- Townhome
Year Built
- Built in 1910 | Remodeled in 2025
Lot Details
- 3,950 Sq Ft Lot
- East Facing Home
- Property is in very good condition
Parking
- On-Street Parking
Home Design
- Semi-Detached or Twin Home
- Colonial Architecture
- Brick Exterior Construction
- Block Foundation
Interior Spaces
- Property has 2 Levels
- Luxury Vinyl Plank Tile Flooring
- Unfinished Basement
Bedrooms and Bathrooms
- 3 Bedrooms
Outdoor Features
- Porch
Schools
- South Penn Elementary School
- Washington Middle School
- Fort Hill High School
Utilities
- Forced Air Heating and Cooling System
- Natural Gas Water Heater
- Municipal Trash
Listing and Financial Details
- Residential Lease
- Security Deposit $1,130
- 12-Month Lease Term
- Available 11/1/25
- $40 Application Fee
- $150 Repair Deductible
- Assessor Parcel Number 0104013409
Community Details
Overview
- No Home Owners Association
- South End Subdivision
- Property Manager
Pet Policy
- Pets allowed on a case-by-case basis
Map
Source: Bright MLS
MLS Number: MDAL2013208
- 108 Springdale St
- 307 Arch St
- 328 Virginia Ave Unit A
- 36 Hawthorne Ave
- 759 Maryland Ave Unit 1
- 201 Spring St Unit Lower
- 201 Spring St Unit Upper
- 215 E Elder St
- 124-126 Greene St Unit 124 Basement
- 4 Altamont Terrace Unit 5
- 229 Baltimore Ave
- 328 Fayette St Unit 10
- 225 Charles St Unit A
- 529 N Centre St Unit Rear
- 700 Fayette St Unit 6
- 740 N Mechanic St
- 623 Columbia Ave Unit B
- 623 Columbia Ave Unit C
- 600 Franklin St
- 608 Franklin St
