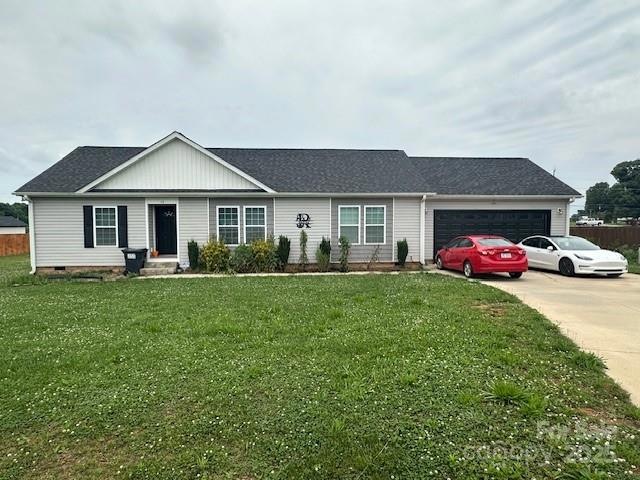
113 Grassland Dr Mooresville, NC 28115
Highlights
- Open Floorplan
- Cul-De-Sac
- Patio
- Ranch Style House
- Walk-In Closet
- Laundry Room
About This Home
As of July 2025Welcome to Country Meadows, just a short distance from I77 access and downtown Mooresville! This ranch style modular home in a cul-de-sac features a level, partially fenced in large back yard, no HOA oversight, a two car garage, a back patio, an open floor plan, tons of natural lighting in the kitchen/dining area and living room, all electric appliances, a kitchen island and pantry, and so much more. This home is move and ready and it awaits your finishing touches!
Last Agent to Sell the Property
Mark Spain Real Estate Brokerage Email: johnmidler@markspain.com License #346915 Listed on: 06/05/2025

Property Details
Home Type
- Modular Prefabricated Home
Est. Annual Taxes
- $1,672
Year Built
- Built in 2020
Lot Details
- Cul-De-Sac
- Back Yard Fenced
- Level Lot
- Cleared Lot
Parking
- 2 Car Garage
- Front Facing Garage
- Driveway
Home Design
- Ranch Style House
- Traditional Architecture
- Vinyl Siding
Interior Spaces
- 1,337 Sq Ft Home
- Open Floorplan
- Ceiling Fan
- Insulated Windows
- Window Screens
- Vinyl Flooring
- Crawl Space
- Pull Down Stairs to Attic
Kitchen
- Electric Oven
- Microwave
- Dishwasher
- Kitchen Island
Bedrooms and Bathrooms
- 3 Main Level Bedrooms
- Walk-In Closet
- 2 Full Bathrooms
Laundry
- Laundry Room
- Washer and Electric Dryer Hookup
Outdoor Features
- Patio
Utilities
- Central Air
- Heat Pump System
- Septic Tank
Community Details
- Country Meadows Subdivision
Listing and Financial Details
- Assessor Parcel Number 4659-34-5095.000
Ownership History
Purchase Details
Home Financials for this Owner
Home Financials are based on the most recent Mortgage that was taken out on this home.Purchase Details
Home Financials for this Owner
Home Financials are based on the most recent Mortgage that was taken out on this home.Similar Homes in Mooresville, NC
Home Values in the Area
Average Home Value in this Area
Purchase History
| Date | Type | Sale Price | Title Company |
|---|---|---|---|
| Warranty Deed | $315,500 | Atlantic Carolinas Title | |
| Warranty Deed | $315,500 | Atlantic Carolinas Title | |
| Warranty Deed | $247,500 | None Available |
Mortgage History
| Date | Status | Loan Amount | Loan Type |
|---|---|---|---|
| Open | $80,000 | New Conventional | |
| Closed | $80,000 | New Conventional | |
| Previous Owner | $8,842 | FHA | |
| Previous Owner | $7,107 | FHA | |
| Previous Owner | $170,300 | Construction | |
| Previous Owner | $243,016 | FHA |
Property History
| Date | Event | Price | Change | Sq Ft Price |
|---|---|---|---|---|
| 07/21/2025 07/21/25 | Sold | $315,013 | -- | $236 / Sq Ft |
| 06/06/2025 06/06/25 | Pending | -- | -- | -- |
Tax History Compared to Growth
Tax History
| Year | Tax Paid | Tax Assessment Tax Assessment Total Assessment is a certain percentage of the fair market value that is determined by local assessors to be the total taxable value of land and additions on the property. | Land | Improvement |
|---|---|---|---|---|
| 2024 | $1,672 | $273,230 | $45,000 | $228,230 |
| 2023 | $1,672 | $273,230 | $45,000 | $228,230 |
| 2022 | $1,216 | $184,260 | $20,000 | $164,260 |
| 2021 | $1,212 | $184,260 | $20,000 | $164,260 |
| 2020 | $126 | $20,000 | $20,000 | $0 |
Agents Affiliated with this Home
-
John Midler
J
Seller's Agent in 2025
John Midler
Mark Spain
(724) 825-7814
1 in this area
41 Total Sales
-
Melissa Quick

Buyer's Agent in 2025
Melissa Quick
Key Real Estate
(704) 231-2490
4 in this area
241 Total Sales
Map
Source: Canopy MLS (Canopy Realtor® Association)
MLS Number: 4265763
APN: 4659-34-5095.000
- Daffodil Plan at Brooke Forest
- Kensington Plan at Brooke Forest
- Bridgeport Plan at Brooke Forest
- 104 Brooke Forest Ct
- 155 Parkertown Rd
- 108 Brooke Forest Ct
- 116 Brooke Forest Ct
- 127 Brooke Forest Ct
- 139 Sheep Path Dr
- 185 Crystal Bay Dr
- 103 Obadiah Ct
- 122 Satchel Ct
- Paisley Plan at Sutter's Mill
- Taylorsville Plan at Sutter's Mill
- Dakota Plan at Sutter's Mill
- Johnson Plan at Sutter's Mill
- Chatham Plan at Sutter's Mill
- 117 Obadiah Ct
- 115 Obadiah Ct
- 113 Obadiah Ct
