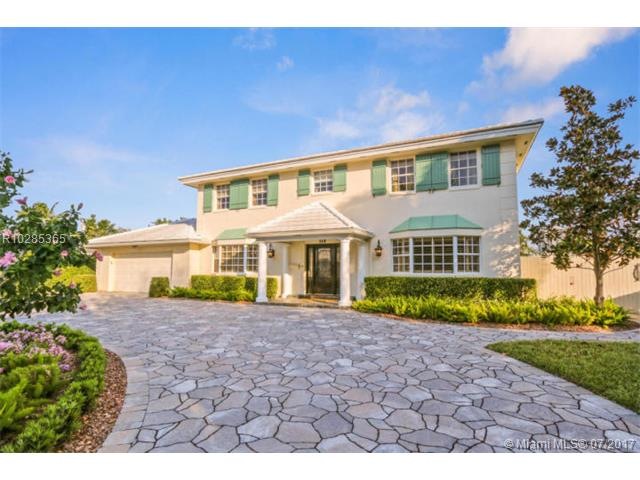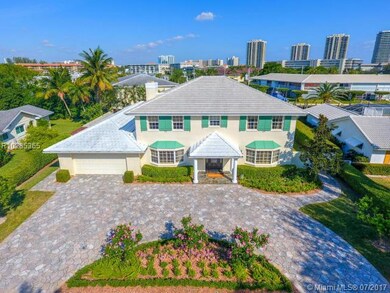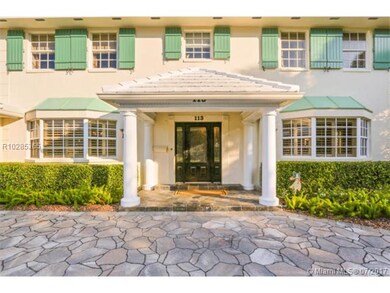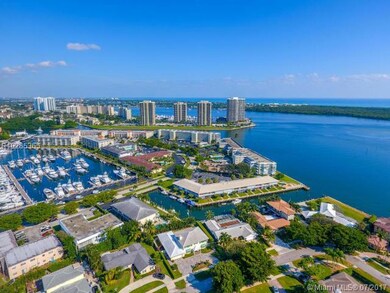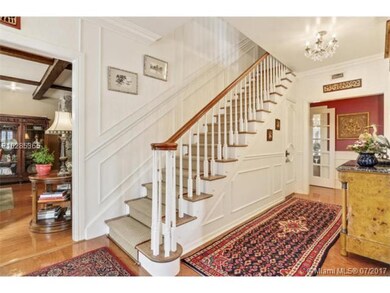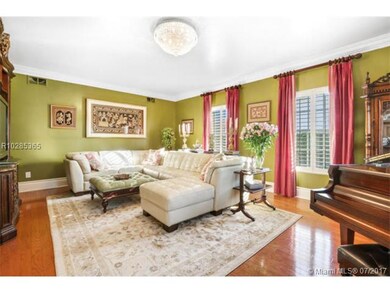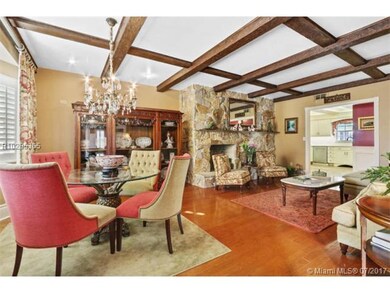
113 Gulfstream Rd North Palm Beach, FL 33408
Highlights
- Intracoastal View
- Outdoor Pool
- Canal Width 1-80 Feet
- Palm Beach Public School Rated A-
- Waterfront
- Wood Flooring
About This Home
As of June 2021Tired of Mediterraneans? Don't miss this stunning British Colonial in one of North Palm Beach's finest neighborhoods. The home has been renovated inside and out offering 5 generously sized bedrooms including one master bedroom on the 1st floor and one on the 2nd floor along with 3 additional spacious bdrms upstairs giving you the retreat space you are looking for. Savor the custom chef's kitchen including pull outs in all of the pantries, commercial grade appliances and a huge eating area. Spacious formal
Last Agent to Sell the Property
Robin Antonelli
MMLS Assoc.-Inactive Member License #3228426 Listed on: 11/20/2016

Home Details
Home Type
- Single Family
Est. Annual Taxes
- $8,831
Year Built
- Built in 1973
Lot Details
- 0.26 Acre Lot
- 14 Ft Wide Lot
- Waterfront
- South Facing Home
- Fenced
- Property is zoned R1
Parking
- 2 Car Attached Garage
- Automatic Garage Door Opener
- Circular Driveway
- On-Street Parking
- Open Parking
Home Design
- Concrete Roof
- Concrete Block And Stucco Construction
Interior Spaces
- 4,407 Sq Ft Home
- 2-Story Property
- Central Vacuum
- Paddle Fans
- Fireplace
- Double Hung Metal Windows
- Bay Window
- French Doors
- Entrance Foyer
- Family Room
- Formal Dining Room
- Den
- Workshop
- Storage Room
- Intracoastal Views
- Pull Down Stairs to Attic
Kitchen
- Breakfast Area or Nook
- Eat-In Kitchen
- Electric Range
- Microwave
- Ice Maker
- Dishwasher
- Disposal
Flooring
- Wood
- Carpet
- Ceramic Tile
Bedrooms and Bathrooms
- 5 Bedrooms
- Main Floor Bedroom
- Closet Cabinetry
- Walk-In Closet
- Dual Sinks
- Separate Shower in Primary Bathroom
Laundry
- Dryer
- Washer
- Laundry Tub
Home Security
- Intercom Access
- Burglar Security System
- Fire and Smoke Detector
- Fire Sprinkler System
Outdoor Features
- Outdoor Pool
- Canal Width 1-80 Feet
- Patio
- Shed
Utilities
- Forced Air Zoned Heating and Cooling System
- Well
- Electric Water Heater
- Cable TV Available
Community Details
- No Home Owners Association
- Yacht Club Addition Subdivision
Listing and Financial Details
- Assessor Parcel Number 68434209010670070
Ownership History
Purchase Details
Home Financials for this Owner
Home Financials are based on the most recent Mortgage that was taken out on this home.Purchase Details
Home Financials for this Owner
Home Financials are based on the most recent Mortgage that was taken out on this home.Purchase Details
Similar Homes in North Palm Beach, FL
Home Values in the Area
Average Home Value in this Area
Purchase History
| Date | Type | Sale Price | Title Company |
|---|---|---|---|
| Warranty Deed | $1,642,500 | Attorney | |
| Warranty Deed | $1,140,000 | Attorney | |
| Warranty Deed | $580,000 | Attorney |
Mortgage History
| Date | Status | Loan Amount | Loan Type |
|---|---|---|---|
| Previous Owner | $912,000 | New Conventional | |
| Previous Owner | $250,000 | Credit Line Revolving | |
| Previous Owner | $464,000 | New Conventional |
Property History
| Date | Event | Price | Change | Sq Ft Price |
|---|---|---|---|---|
| 06/28/2021 06/28/21 | Sold | $1,750,000 | -12.5% | $397 / Sq Ft |
| 05/29/2021 05/29/21 | Pending | -- | -- | -- |
| 03/10/2021 03/10/21 | For Sale | $1,999,750 | +75.4% | $454 / Sq Ft |
| 10/10/2017 10/10/17 | Sold | $1,140,000 | -12.2% | $259 / Sq Ft |
| 09/18/2017 09/18/17 | Pending | -- | -- | -- |
| 09/18/2017 09/18/17 | For Sale | $1,299,000 | +13.9% | $295 / Sq Ft |
| 08/30/2017 08/30/17 | Off Market | $1,140,000 | -- | -- |
| 11/16/2016 11/16/16 | For Sale | $1,450,000 | -- | $329 / Sq Ft |
Tax History Compared to Growth
Tax History
| Year | Tax Paid | Tax Assessment Tax Assessment Total Assessment is a certain percentage of the fair market value that is determined by local assessors to be the total taxable value of land and additions on the property. | Land | Improvement |
|---|---|---|---|---|
| 2024 | $17,871 | $936,544 | -- | -- |
| 2023 | $17,025 | $909,266 | $0 | $0 |
| 2022 | $16,908 | $881,738 | $0 | $0 |
| 2021 | $19,493 | $984,801 | $0 | $0 |
| 2020 | $19,691 | $971,204 | $0 | $0 |
| 2019 | $19,429 | $949,369 | $0 | $0 |
| 2018 | $18,556 | $931,667 | $450,000 | $481,667 |
| 2017 | $8,651 | $449,819 | $0 | $0 |
| 2016 | $8,650 | $440,567 | $0 | $0 |
| 2015 | $8,831 | $437,504 | $0 | $0 |
| 2014 | $8,840 | $434,032 | $0 | $0 |
Agents Affiliated with this Home
-

Seller's Agent in 2021
Holly Meyer Lucas
Compass Florida, LLC (Jupiter)
(561) 406-5228
488 Total Sales
-
K
Seller Co-Listing Agent in 2021
Katie Braunscheidel
Illustrated Properties LLC (Jupiter)
(305) 409-4366
21 Total Sales
-
R
Buyer's Agent in 2021
Rachel Love Lorentzen
Brown Harris Stevens of PB
(203) 561-0708
1 Total Sale
-
R
Seller's Agent in 2017
Robin Antonelli
MMLS Assoc.-Inactive Member
Map
Source: MIAMI REALTORS® MLS
MLS Number: R10285365
APN: 68-43-42-09-01-067-0070
- 480 S Ocean Blvd
- 126 Peruvian Ave
- 400 S Ocean Blvd Unit Penthouse-C
- 400 S Ocean Blvd Unit Ph-C
- 145 Peruvian Ave Unit 1010
- 170 Chilean Ave Unit 20
- 350 S Ocean Blvd Unit 1070
- 340 S Ocean Blvd
- 330 S Ocean Blvd Unit E-1
- 300 S Ocean Blvd Unit 3F
- 300 S Ocean Blvd Unit 3G
- 220 Brazilian Ave Unit 1
- 220 Brazilian Ave Unit West Unit
- 227 Australian Ave Unit 4C
- 226 Brazilian Ave Unit 2B
- 100 Royal Palm Way Unit F1
- 100 Royal Palm Way Unit G3
- 100 Royal Palm Way Unit A2
- 318 Australian Ave
- 218 El Brillo Way
