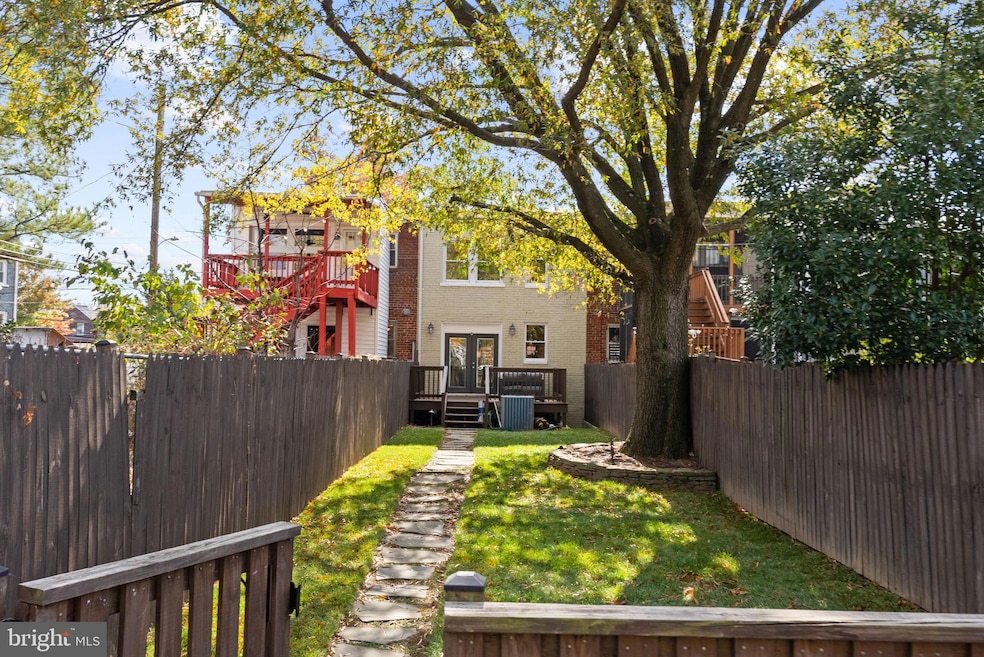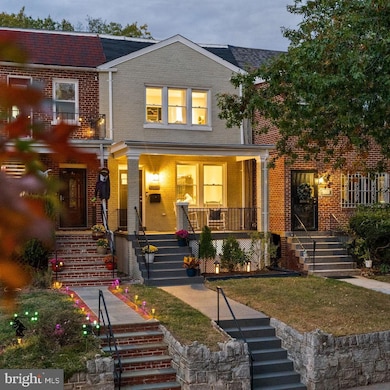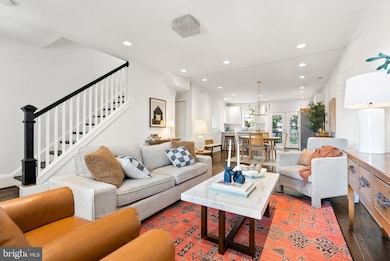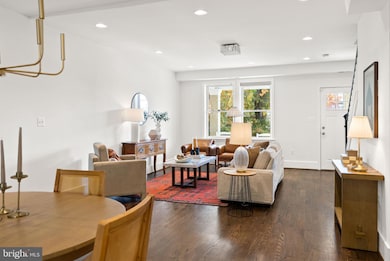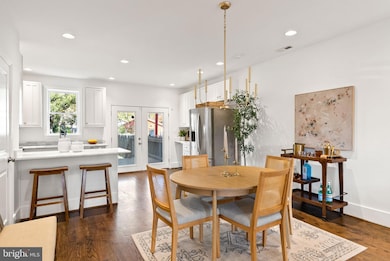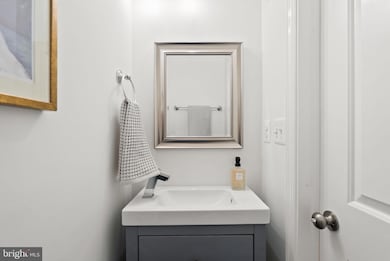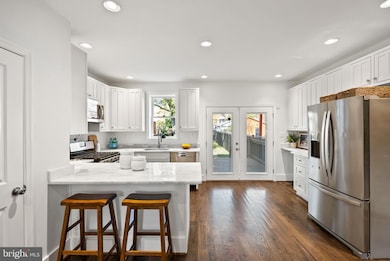113 Hamilton St NW Washington, DC 20011
Petworth NeighborhoodEstimated payment $5,209/month
Highlights
- Open Floorplan
- Traditional Architecture
- Stainless Steel Appliances
- Deck
- No HOA
- Porch
About This Home
Welcome to 113 Hamilton Street NW- a turnkey home within walking distance of Metro, featuring one of the finest outdoor spaces in Brightwood Park/Petworth. Inside, natural light fills the open main level, creating an inviting flow from the living area to the dining space and kitchen. The kitchen includes marble countertops, updated stainless steel appliances, a gas range, white cabinetry, and a breakfast bar that’s perfect for casual meals or entertaining. French doors lead to a refinished deck that overlooks one of the home’s best features- a deep, fenced backyard anchored by a stunning mature willow oak tree that provides shade and character throughout the seasons. Upstairs, the home features three comfortable bedrooms, including a primary suite with vaulted ceilings, recessed lighting, custom closets, and a spa-like en suite bath with an oversized marble shower and rain head. A full hall bath and laundry on the bedroom level is very convenient. The lower level offers great flexibility with a guest suite or in-law space, complete with a bedroom, full bath, wet bar, and private rear entrance. It’s ideal for guests, an au pair, or a home office. Recent updates include refinished and restained hardwood floors, new flooring and built-in shelves in the basement bedroom and closet, and a coat closet added on the main level. The backyard boasts a professionally installed drainage system to divert water away from the home, and outdoor living is elevated with a freshly refinished deck. The entire home has been newly painted, offering a fresh and move-in-ready feel. The property includes a two-car parking pad and ample street parking. Residents love the close-knit community, walkability to Fort Totten Metro, and local favorites like La Coop Coffee, Everyday Sundae, ANXO Cider, and Brightwood Pizza & Bottle. Short distance to Fort Totten Metro and the Kennedy St revitalization. Neighborhood parks, schools, and easy access to Rock Creek Park and downtown make this a location that truly has it all.
Townhouse Details
Home Type
- Townhome
Est. Annual Taxes
- $7,218
Year Built
- Built in 1937
Lot Details
- 2,886 Sq Ft Lot
- Property is Fully Fenced
- Wood Fence
- Back Yard
Home Design
- Traditional Architecture
- Brick Exterior Construction
Interior Spaces
- Property has 3 Levels
- Open Floorplan
- Wet Bar
- Recessed Lighting
- Home Security System
Kitchen
- Electric Oven or Range
- Built-In Microwave
- Dishwasher
- Stainless Steel Appliances
- Disposal
Bedrooms and Bathrooms
- En-Suite Bathroom
Laundry
- Laundry on upper level
- Dryer
- Washer
Finished Basement
- Heated Basement
- Connecting Stairway
- Rear Basement Entry
- Laundry in Basement
- Basement Windows
Parking
- 2 Parking Spaces
- 2 Driveway Spaces
- Off-Street Parking
Outdoor Features
- Deck
- Porch
Utilities
- Forced Air Heating and Cooling System
- Electric Water Heater
Listing and Financial Details
- Tax Lot 56
- Assessor Parcel Number 3396//0056
Community Details
Overview
- No Home Owners Association
- Petworth Subdivision
Pet Policy
- Pets Allowed
Map
Home Values in the Area
Average Home Value in this Area
Property History
| Date | Event | Price | List to Sale | Price per Sq Ft | Prior Sale |
|---|---|---|---|---|---|
| 11/05/2025 11/05/25 | For Sale | $875,000 | +3.1% | $367 / Sq Ft | |
| 10/30/2020 10/30/20 | Sold | $849,000 | 0.0% | $356 / Sq Ft | View Prior Sale |
| 10/13/2020 10/13/20 | Pending | -- | -- | -- | |
| 10/12/2020 10/12/20 | Off Market | $849,000 | -- | -- | |
| 10/06/2020 10/06/20 | For Sale | $849,000 | +14.1% | $356 / Sq Ft | |
| 09/14/2017 09/14/17 | Sold | $744,000 | -0.8% | $332 / Sq Ft | View Prior Sale |
| 08/16/2017 08/16/17 | Pending | -- | -- | -- | |
| 08/04/2017 08/04/17 | Price Changed | $749,900 | -2.6% | $335 / Sq Ft | |
| 08/03/2017 08/03/17 | For Sale | $770,000 | +126.5% | $344 / Sq Ft | |
| 09/02/2016 09/02/16 | Sold | $340,000 | 0.0% | $210 / Sq Ft | View Prior Sale |
| 06/30/2016 06/30/16 | Pending | -- | -- | -- | |
| 06/30/2016 06/30/16 | For Sale | $340,000 | -- | $210 / Sq Ft |
Source: Bright MLS
MLS Number: DCDC2230400
APN: 3396 0056
- 133 Ingraham St NW
- 5309 2nd St NW
- 5040 1st St NW Unit 301
- 5200 N Capitol St NW Unit 204
- 5411 2nd St NW
- 248 Hamilton St NW
- 5412 1st St NW
- 249 Gallatin St NW
- 30 Kennedy St NW Unit 13
- 30 Kennedy St NW Unit 9
- 30 Kennedy St NW Unit 6
- 30 Kennedy St NW Unit 12
- 5319 3rd St NW
- 208 Farragut St NW Unit 104
- 208 Farragut St NW Unit 207
- 5204 3rd St NW Unit 3
- 5027 3rd St NW
- 33 Kennedy St NW Unit 101
- 236 Farragut St NW Unit H-203
- 118 Longfellow St NW
- 5221 2nd St NW
- 200 Hamilton St NW Unit 2
- 220 Hamilton St NW Unit C04
- 5051 New Hampshire Ave NW
- 5012 2nd St NW Unit 2
- 216 Jefferson St NW Unit A
- 24 Gallatin St NW
- 5006 2nd St NW Unit 3
- 5006 2nd St NW Unit 2
- 5021 1st St NW Unit 4
- 5233 N Capitol St NW
- 30 Kennedy St NW Unit 14
- 5009 1st St NW Unit 4
- 22 Kennedy St NW
- 4937 1st St NW Unit 4
- 21 Riggs Rd NE
- 201 Kennedy St NW Unit 6
- 201 Kennedy St NW Unit 8
- 5510 1st St NW Unit 6
- 5509 1st St NW Unit 203
