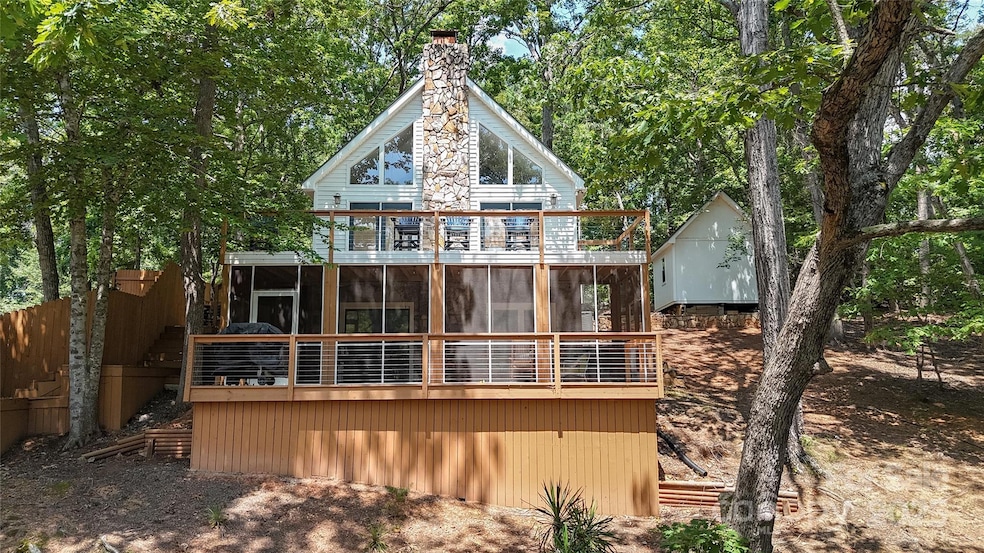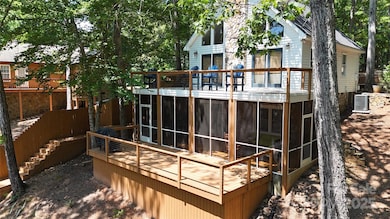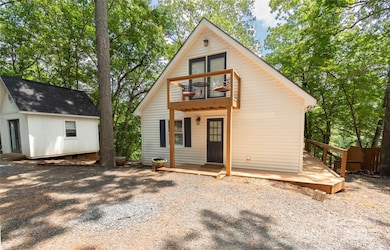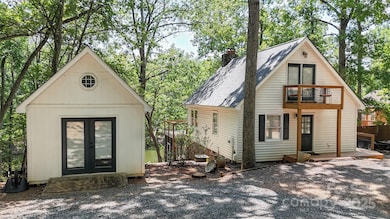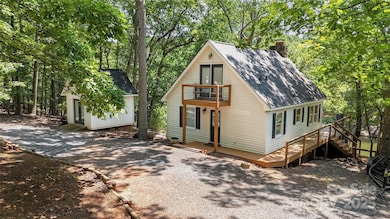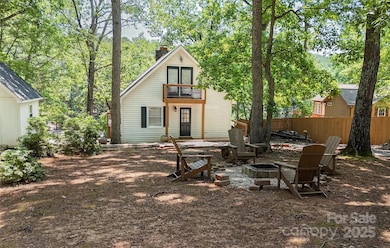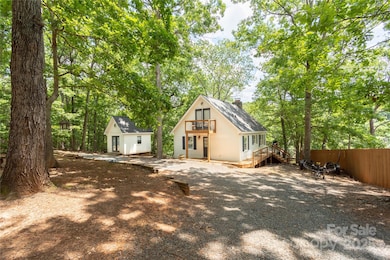113 Harbor Ln Unit 6 Mount Gilead, NC 27306
Estimated payment $3,909/month
Highlights
- Boathouse
- Pier
- Waterfront
- Covered Dock
- Boat Lift
- A-Frame Home
About This Home
Your cozy Lake Tillery cottage getaway is waiting on you! Classic A-frame sitting in a quiet cove with water depth of 15 feet. This home boasts ample outdoor entertaining space and multiple decks, a screened in porch and grandfathered upper deck on the large 1200sqft dock featuring a TPO roof. A grandfathered in-ground boathouse for water toys and life jacket storage. New steps, decking and screened in porch with TPO covered deck on the home. When you're not boating you can jump off the upper deck, swing from your own rope swing, hang out on the deck or relax in the screened porch area. Open kitchen and living room area with a large loft space overlooking the downstairs that would make for a great game room or office! Storage shed is wired and has lots of potential. The home has had a new roof installed, new flooring and new HVAC system all in the last few years.
Listing Agent
Brian Beachum and Megan Meadows
Pier View Properties Brokerage Email: yourreallakepro@gmail.com License #266148 Listed on: 07/02/2025
Co-Listing Agent
Pier View Properties Brokerage Email: yourreallakepro@gmail.com License #297216
Home Details
Home Type
- Single Family
Est. Annual Taxes
- $2,569
Year Built
- Built in 1988
Lot Details
- Lot Dimensions are 85x158x77x169
- Waterfront
- Wood Fence
- Property is zoned R-20
HOA Fees
- $3 Monthly HOA Fees
Parking
- Circular Driveway
Home Design
- A-Frame Home
- Vinyl Siding
Interior Spaces
- 1.5-Story Property
- Ceiling Fan
- Screened Porch
- Water Views
- Laundry Room
Kitchen
- Electric Cooktop
- Dishwasher
Bedrooms and Bathrooms
Basement
- Crawl Space
- Natural lighting in basement
Outdoor Features
- Pier
- Boat Lift
- Boathouse
- Covered Dock
- Deck
- Shed
Utilities
- Central Heating and Cooling System
- Heat Pump System
- Septic Tank
Community Details
- Voluntary home owners association
- Emerald Shores Subdivision
Listing and Financial Details
- Assessor Parcel Number 6574-14-44-8468
- Tax Block M/B s?2
Map
Home Values in the Area
Average Home Value in this Area
Tax History
| Year | Tax Paid | Tax Assessment Tax Assessment Total Assessment is a certain percentage of the fair market value that is determined by local assessors to be the total taxable value of land and additions on the property. | Land | Improvement |
|---|---|---|---|---|
| 2025 | $2,569 | $392,213 | $194,616 | $197,597 |
| 2024 | $2,569 | $392,213 | $194,616 | $197,597 |
| 2023 | $26 | $392,213 | $194,616 | $197,597 |
| 2022 | $2,569 | $392,213 | $194,616 | $197,597 |
| 2021 | $2,569 | $392,213 | $194,616 | $197,597 |
| 2020 | $2,569 | $392,213 | $194,616 | $197,597 |
| 2018 | $1,793 | $271,600 | $133,798 | $137,802 |
| 2017 | $2,053 | $271,600 | $133,798 | $137,802 |
| 2016 | $2,056 | $271,600 | $133,798 | $137,802 |
| 2015 | $1,657 | $271,600 | $0 | $0 |
| 2014 | $1,657 | $271,616 | $0 | $0 |
Property History
| Date | Event | Price | List to Sale | Price per Sq Ft | Prior Sale |
|---|---|---|---|---|---|
| 10/03/2025 10/03/25 | Price Changed | $699,000 | -3.6% | $536 / Sq Ft | |
| 07/02/2025 07/02/25 | For Sale | $725,000 | +84.5% | $556 / Sq Ft | |
| 07/11/2019 07/11/19 | Sold | $393,000 | -5.3% | $301 / Sq Ft | View Prior Sale |
| 06/06/2019 06/06/19 | Pending | -- | -- | -- | |
| 06/02/2019 06/02/19 | For Sale | $414,900 | -- | $318 / Sq Ft |
Purchase History
| Date | Type | Sale Price | Title Company |
|---|---|---|---|
| Warranty Deed | $393,000 | None Available | |
| Warranty Deed | $357,000 | -- |
Mortgage History
| Date | Status | Loan Amount | Loan Type |
|---|---|---|---|
| Open | $225,000 | Adjustable Rate Mortgage/ARM | |
| Previous Owner | $280,000 | New Conventional |
Source: Canopy MLS (Canopy Realtor® Association)
MLS Number: 4276686
APN: 6574-14-44-8468
- Lot 9 Emerald Shores Rd
- Lot 22 Emerald Shores Rd
- 670 Allenton St
- 309 Emerald Shores Rd
- 518 Lake Head Rd
- 746 Springwood Dr Unit 14&15
- Lot 41 & 42 Emerald Shores Rd Unit Lot 41 & 42
- 10994 Willow Oak Rd
- 101 Deer Park Rd Unit D3
- 286 Lake Tillery Trail
- 109 Twin Bluff Trail Unit 29 section C
- 113 Deer Park Rd Unit 9&10D
- 297 Lake Tillery Trail Unit E112/113
- 135 Muskhogean Way
- 138 Trivette Trail Unit 63D
- 120 Overland Trail
- 11133 Willow Oak Rd
- 152 Muskhogean Way
- 135 Indian Harbor Trail Unit E16/17
- 314 Lake Tillery Trail Unit 74/75E
- 102 Serene St
- 165 Old Harbor Dr
- 173 Tillery Ln
- 710 Yorkshire Dr
- 202 J P Dr
- 2228 E Main St
- 146 S Bell Ave
- 1028 Gibson St
- 1022 Jeffery Dean Ct
- 121 Heath St
- 103 N 1st St Unit 312
- 103 N 1st St Unit 308
- 197 N 2nd St Unit 1
- 1723 Lowder St
- 632 Graham St
- 630 Graham St
- 130 Maple St
- 106 Falls Rd
- 202 Horne Rd
- 1552 Airport Rd
