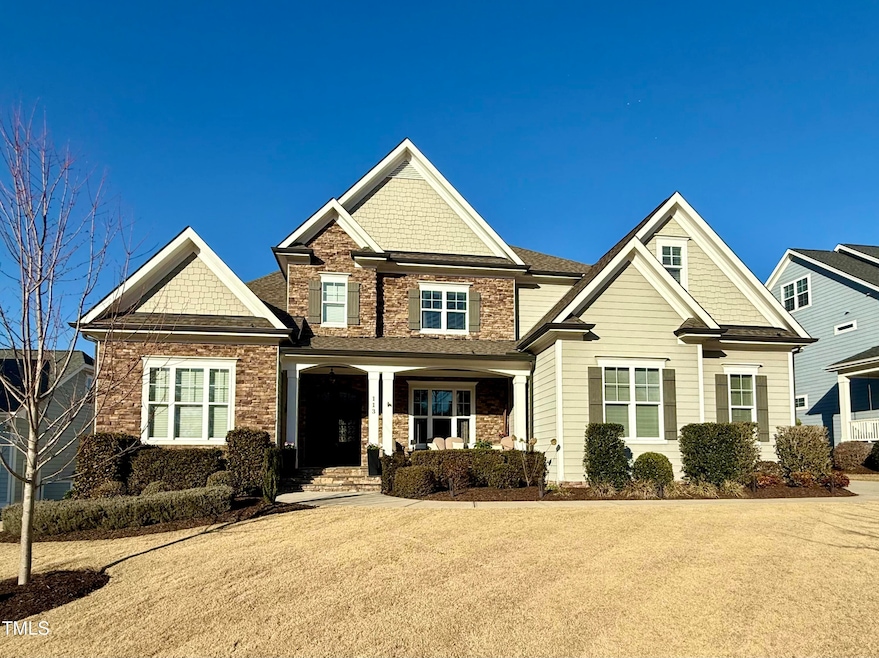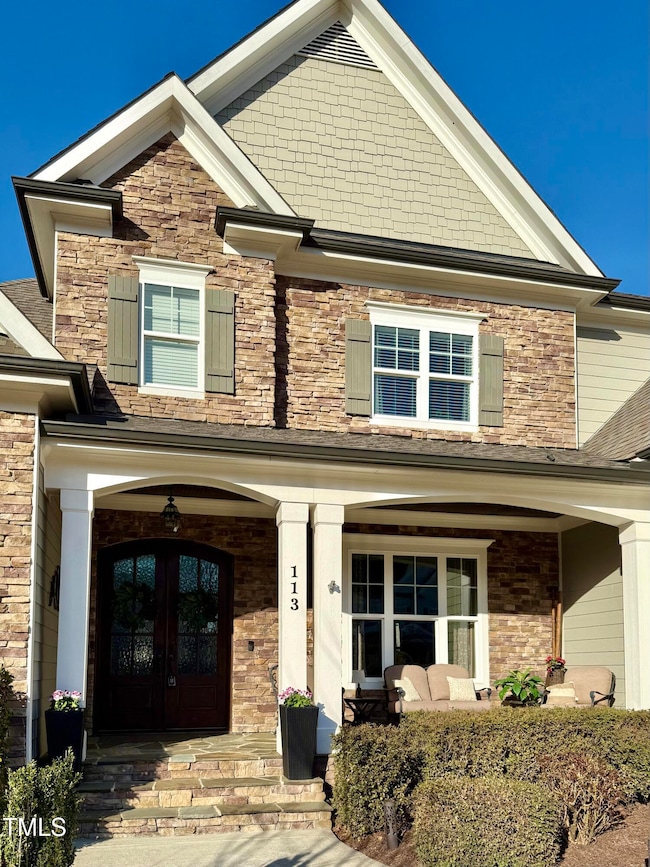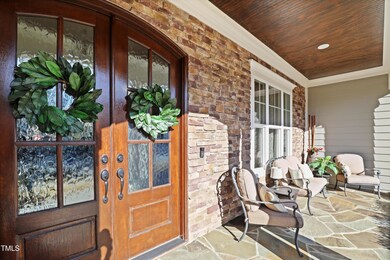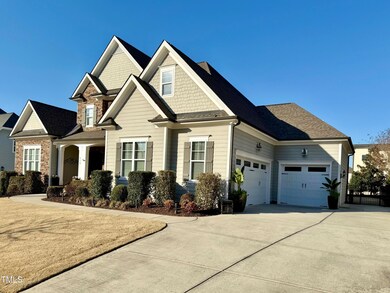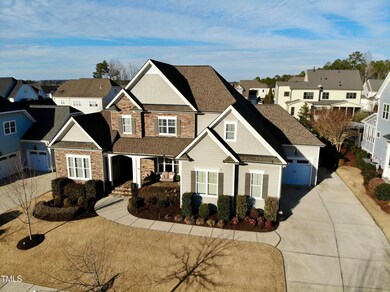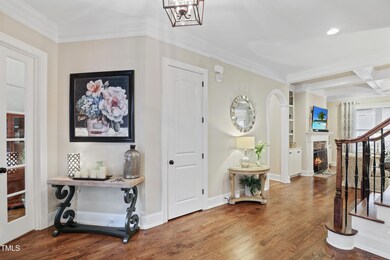
113 Hardy Oaks Way Holly Springs, NC 27540
Highlights
- Fitness Center
- In Ground Pool
- Clubhouse
- Oakview Elementary Rated A
- Open Floorplan
- Traditional Architecture
About This Home
As of May 2025Elegant Living in the resort style golf community of 12 Oaks! This Custom home with a salt water pool has All you need on one floor but there's so much more! Step inside to site finished hardwoods, elevated millwork, custom cabinetry, and open concept living! Spacious foyer flows to either dedicated Office or Elegant Formal Dining. Spacious Living Room with custom built-ins and fireplace. This Chef's kitchen is the heart of the home with large island, gas cooktop, large pantry and tons of storage! Relax on your spacious Screen porch overlooking your backyard pool oasis. 1st floor Primary Suite of your dreams that connects to screen porch. Additional 1st floor guest suite with private bath, mudroom, laundry, and 3CAR GARAGE complete the first level! Step upstairs to 2 more additional bedrooms and flexible large bedroom/Family and 2 full baths! All the storage you could want with TWO walk-in attics. The backyard steals the show with the salt water pool and level, fenced backyard and additional storage shed.
Last Agent to Sell the Property
Triangle Home Team Realty License #277511 Listed on: 02/13/2025
Home Details
Home Type
- Single Family
Est. Annual Taxes
- $10,023
Year Built
- Built in 2015
Lot Details
- 0.27 Acre Lot
- Landscaped
- Back Yard Fenced
HOA Fees
Parking
- 3 Car Attached Garage
- Parking Pad
- Front Facing Garage
- Side Facing Garage
- 1 Open Parking Space
Home Design
- Traditional Architecture
- Block Foundation
- Shingle Roof
- Stone Veneer
Interior Spaces
- 3,709 Sq Ft Home
- 2-Story Property
- Open Floorplan
- Built-In Features
- Bookcases
- Dry Bar
- Coffered Ceiling
- Tray Ceiling
- Smooth Ceilings
- High Ceiling
- Ceiling Fan
- Chandelier
- Gas Log Fireplace
- Entrance Foyer
- Living Room with Fireplace
- Screened Porch
- Storage
- Pool Views
- Basement
- Crawl Space
- Attic
Kitchen
- Butlers Pantry
- Built-In Oven
- Gas Cooktop
- Range Hood
- Microwave
- Ice Maker
- Dishwasher
- Stainless Steel Appliances
- Kitchen Island
- Granite Countertops
- Disposal
Flooring
- Wood
- Carpet
- Ceramic Tile
Bedrooms and Bathrooms
- 5 Bedrooms
- Primary Bedroom on Main
- Walk-In Closet
- Double Vanity
- Private Water Closet
- Separate Shower in Primary Bathroom
- Soaking Tub
- Bathtub with Shower
- Walk-in Shower
Laundry
- Laundry Room
- Laundry on main level
- Sink Near Laundry
Outdoor Features
- In Ground Pool
- Patio
- Exterior Lighting
- Outdoor Storage
- Rain Gutters
Schools
- Oakview Elementary School
- Apex Friendship Middle School
- Apex Friendship High School
Utilities
- Forced Air Heating and Cooling System
- Tankless Water Heater
- Gas Water Heater
- High Speed Internet
Listing and Financial Details
- Assessor Parcel Number 0639971402
Community Details
Overview
- Association fees include unknown
- 12 Oaks Master Ppm Association, Phone Number (919) 848-4911
- The Club At 12 Oaks Association
- 12 Oaks Subdivision
Amenities
- Clubhouse
- Recreation Room
Recreation
- Tennis Courts
- Community Basketball Court
- Community Playground
- Fitness Center
- Community Pool
- Jogging Path
Ownership History
Purchase Details
Home Financials for this Owner
Home Financials are based on the most recent Mortgage that was taken out on this home.Similar Homes in Holly Springs, NC
Home Values in the Area
Average Home Value in this Area
Purchase History
| Date | Type | Sale Price | Title Company |
|---|---|---|---|
| Warranty Deed | $675,000 | None Available |
Mortgage History
| Date | Status | Loan Amount | Loan Type |
|---|---|---|---|
| Open | $573,750 | New Conventional |
Property History
| Date | Event | Price | Change | Sq Ft Price |
|---|---|---|---|---|
| 05/01/2025 05/01/25 | Sold | $1,125,000 | -2.1% | $303 / Sq Ft |
| 03/11/2025 03/11/25 | Pending | -- | -- | -- |
| 03/05/2025 03/05/25 | Price Changed | $1,149,000 | -2.2% | $310 / Sq Ft |
| 02/13/2025 02/13/25 | For Sale | $1,175,000 | -- | $317 / Sq Ft |
Tax History Compared to Growth
Tax History
| Year | Tax Paid | Tax Assessment Tax Assessment Total Assessment is a certain percentage of the fair market value that is determined by local assessors to be the total taxable value of land and additions on the property. | Land | Improvement |
|---|---|---|---|---|
| 2024 | $10,023 | $1,167,225 | $185,000 | $982,225 |
| 2023 | $8,215 | $759,808 | $135,000 | $624,808 |
| 2022 | $7,930 | $759,808 | $135,000 | $624,808 |
| 2021 | $7,782 | $759,808 | $135,000 | $624,808 |
| 2020 | $7,782 | $759,808 | $135,000 | $624,808 |
| 2019 | $8,163 | $676,760 | $135,000 | $541,760 |
| 2018 | $7,376 | $668,820 | $135,000 | $533,820 |
| 2017 | $7,026 | $668,820 | $135,000 | $533,820 |
| 2016 | $1,415 | $135,000 | $135,000 | $0 |
Agents Affiliated with this Home
-

Seller's Agent in 2025
Mike Proctor
Triangle Home Team Realty
(919) 815-4263
48 in this area
221 Total Sales
-

Buyer's Agent in 2025
John Rines
Berkshire Hathaway HomeService
(919) 593-6140
5 in this area
98 Total Sales
Map
Source: Doorify MLS
MLS Number: 10076348
APN: 0639.02-97-1402-000
- 521 Morning Oaks Dr
- 108 Market Cross Ct
- 108 Ribbon Walk Ln
- 101 Hundred Oaks Ln
- 200 Baskerville Ct
- 101 Synandra Ln
- 236 Lucky Ribbon Ln
- 232 Hensley Hill Place
- 120 Silver Bluff St
- 1705 Green Oaks Pkwy
- 100 Beaconwood Ln
- 153 Coffee Bluff Ln
- 725 Sage Oak Ln
- 621 Ancient Oaks Dr
- 125 Blue Hydrangea Ln
- 200 Coffee Bluff Ln
- 113 Peach Hill Ln
- 309 Forest Haven Dr
- 233 Sage Oak Ln
- 817 Rambling Oaks Ln
